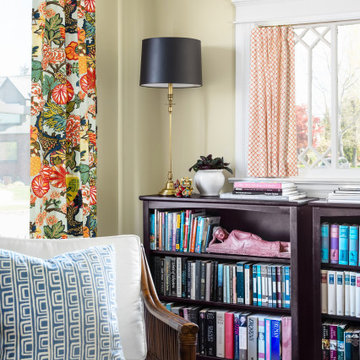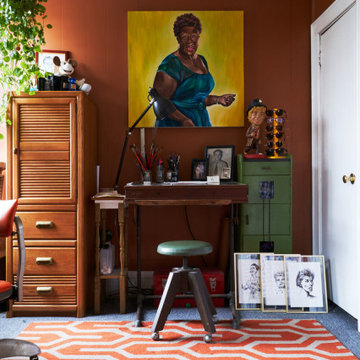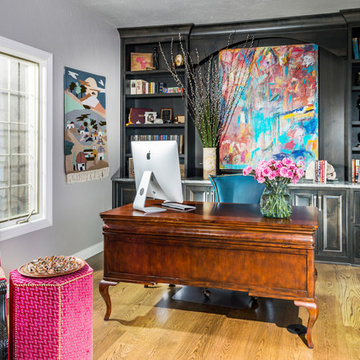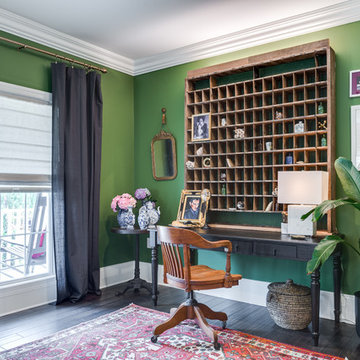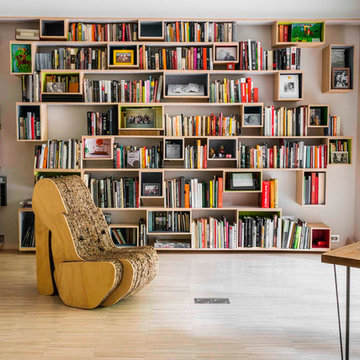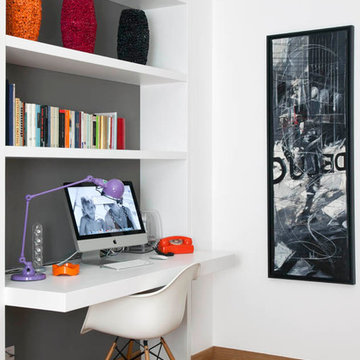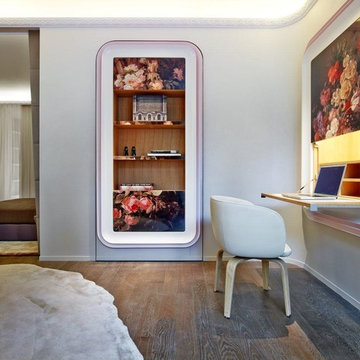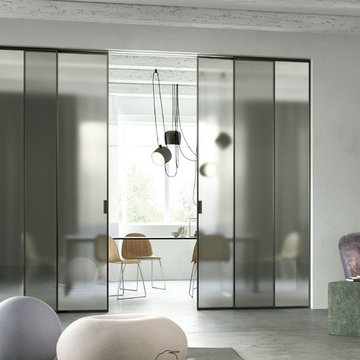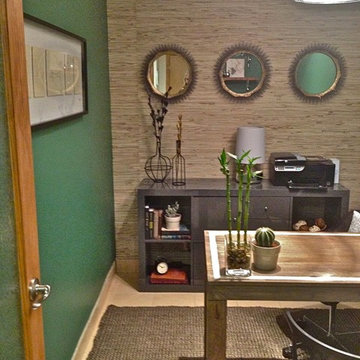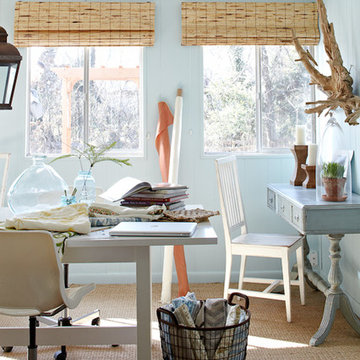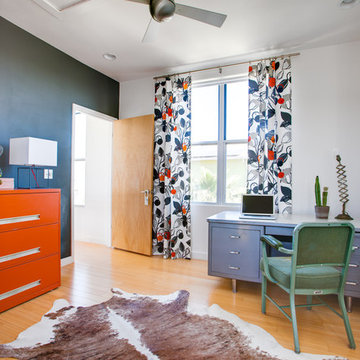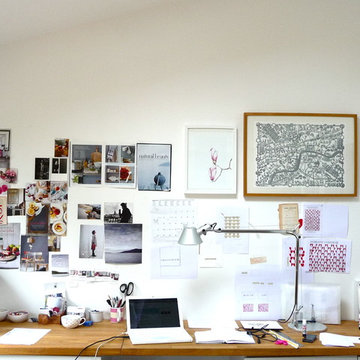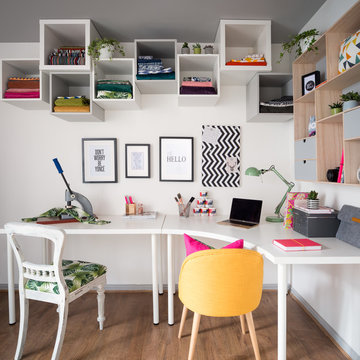13,097 Eclectic Home Office Design Photos

The idea for this space came from two key elements: functionality and design. Being a multi-purpose space, this room presents a beautiful workstation with black and rattan desk atop a hair on hide zebra print rug. The credenza behind the desk allows for ample storage for office supplies and linens for the stylish and comfortable white sleeper sofa. Stunning geometric wall covering, custom drapes and a black and gold light fixture add to the collected mid-century modern and contemporary feel.
Photo: Zeke Ruelas
Find the right local pro for your project
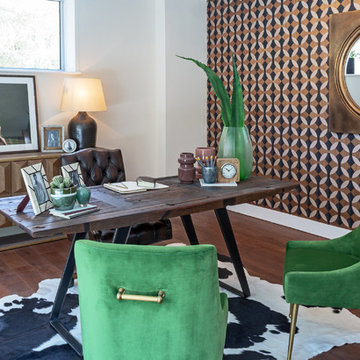
With a wooden floorboard top and angled gunmetal legs, this industrial style Andrew Martin Margot desk radiates casual cool, whilst the statement Andrew Martin geometric sideboard reflects the Cubist influences in the wallpaper.
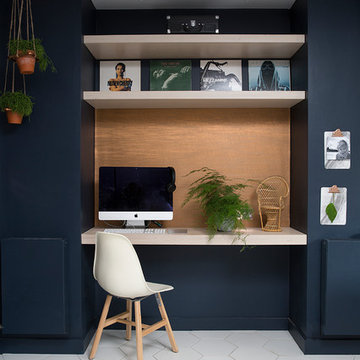
This re-imagined open plan space includes a small office area created to allow home working to take place even in a compact home. A false stud is used to create a recess and allows ample space for any home worker to enjoy. Copper wall panelling brings it in to the scheme and the us of Plywood continues.
This is now a multifunctional space to be enjoyed by all family members.
Katie Lee
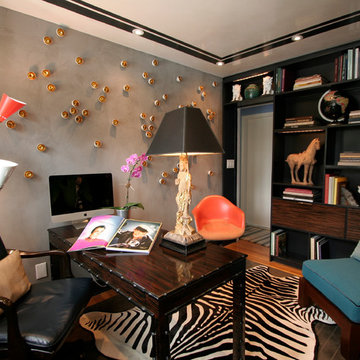
This space was a very small bedroom which was converted to an office, incorporating a custom built in wall unit maximizing one entire wall and a half closet on the adjacent wall. The additional depth of the half closet creates much needed cabinet space and an extra deep shelf for the printer.
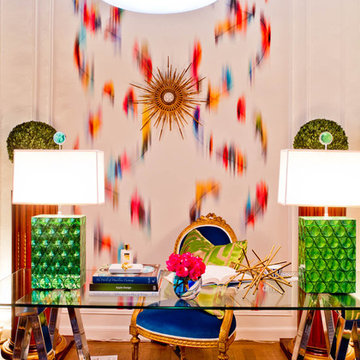
Photo: Rikki Snyder © 2012 Houzz
Trove Wallcoverings, Hermes, Sainte Louis, Albert Hadley, Kravet, Stark Carpeting, Spanierman Galleries, Henerodon, The New York Academy of Art, Pratt & Lambert, Lladro, Bacarrat, Robert Haviland, Baker, Saint Clair Stationers-Engravers, Janson Home, Pologeorgis Furs, Insight Group, SFERRA.
13,097 Eclectic Home Office Design Photos
3

