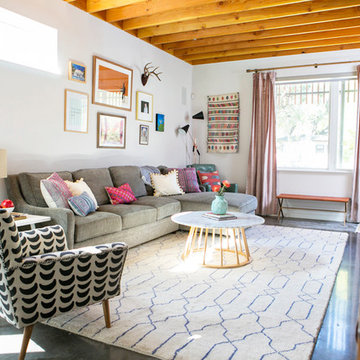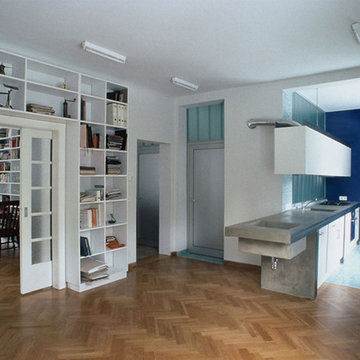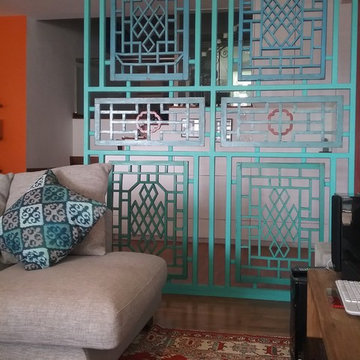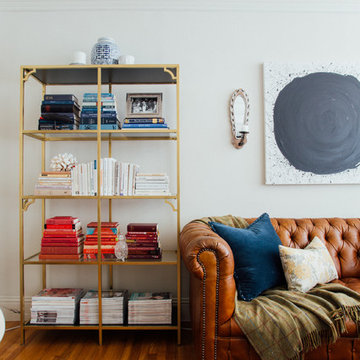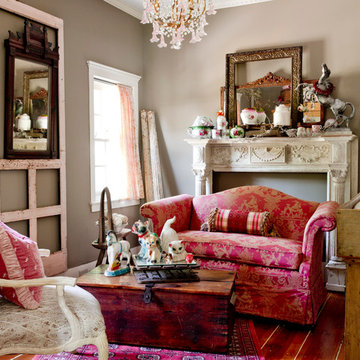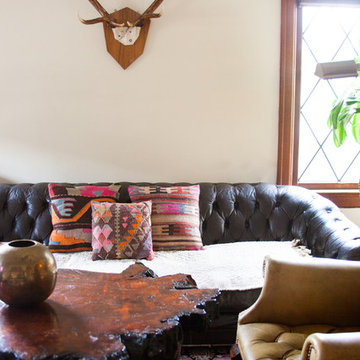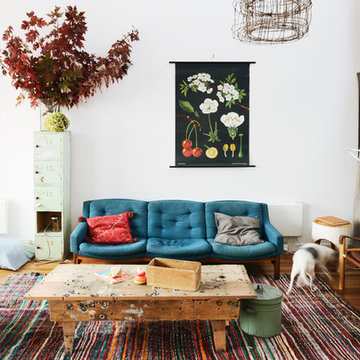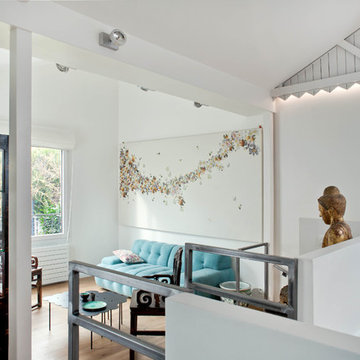101,357 Eclectic Living Room Design Photos
Sort by:Popular Today
121 - 140 of 101,357 photos
Item 1 of 2
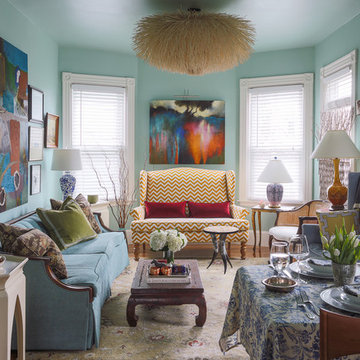
A nostalgic but modern hue covers the walls and ceiling of the living room. The oil painting centered over the heirloom chevron settee offers a chance to pull color for a painterly palette. The ceiling fixture is made of twigs.
Photograph © Eric Roth Photography.
A love of blues and greens and a desire to feel connected to family were the key elements requested to be reflected in this home.
Project designed by Boston interior design studio Dane Austin Design. They serve Boston, Cambridge, Hingham, Cohasset, Newton, Weston, Lexington, Concord, Dover, Andover, Gloucester, as well as surrounding areas.
For more about Dane Austin Design, click here: https://daneaustindesign.com/
To learn more about this project, click here:
https://daneaustindesign.com/roseclair-residence
Find the right local pro for your project
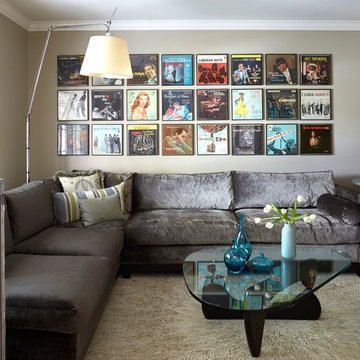
This is a small living room right off the entry to a larger home. The clients wanted this space to set the tone for the home as one that is sophisticated and fun. The simple clean lines of the sectional sofa allow the other pieces in the room to play starring roles. We blended the styles of an antique chair, a classic mid-century table and several other quirky pieces to make a cohesive design statement. Kaskel Photo
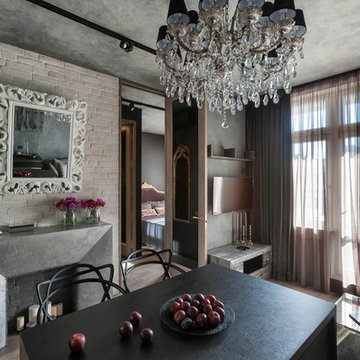
Авторы проекта: Мария Махонина и Александра Казаковцева. Фотограф: Юрий Молодковец
Небольшая, функциональная квартира на Петроградской стороне. Всего на 43 кв.м нам удалось комфортно разместить прихожую с большой гардеробной и открытой вешалкой, кухню-гостиную, спальню и два санузла. В целом интерьер исполнен в стиле индустриального шика, где образ строится на контрасте парадных классических деталей и элементов в духе современного лофта. Кухня, двери, многие предметы мебели в этом интерьере сделаны на заказ по нашим эскизам. Необычные фактуры потолка, стен, каминного обрамления тоже разработаны специально для этого проекта.

This Paradise Valley stunner was a down-to-the-studs renovation. The owner, a successful business woman and owner of Bungalow Scottsdale -- a fabulous furnishings store, had a very clear vision. DW's mission was to re-imagine the 1970's solid block home into a modern and open place for a family of three. The house initially was very compartmentalized including lots of small rooms and too many doors to count. With a mantra of simplify, simplify, simplify, Architect CP Drewett began to look for the hidden order to craft a space that lived well.
This residence is a Moroccan world of white topped with classic Morrish patterning and finished with the owner's fabulous taste. The kitchen was established as the home's center to facilitate the owner's heart and swagger for entertaining. The public spaces were reimagined with a focus on hospitality. Practicing great restraint with the architecture set the stage for the owner to showcase objects in space. Her fantastic collection includes a glass-top faux elephant tusk table from the set of the infamous 80's television series, Dallas.
It was a joy to create, collaborate, and now celebrate this amazing home.
Project Details:
Architecture: C.P. Drewett, AIA, NCARB; Drewett Works, Scottsdale, AZ
Interior Selections: Linda Criswell, Bungalow Scottsdale, Scottsdale, AZ
Photography: Dino Tonn, Scottsdale, AZ
Featured in: Phoenix Home and Garden, June 2015, "Eclectic Remodel", page 87.
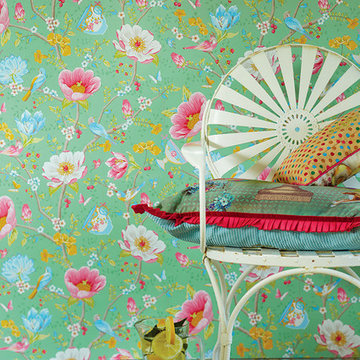
A gorgeous green living room. Floral wallpaper paired with a beautiful tiled floor and vintage furniture.
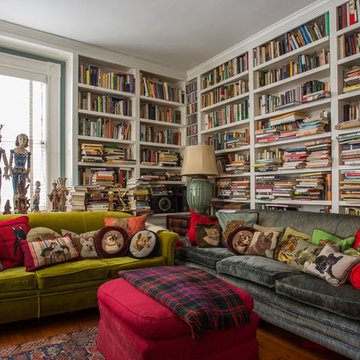
Heidi Pribell Interiors puts a fresh twist on classic design serving the major Boston metro area. By blending grandeur with bohemian flair, Heidi creates inviting interiors with an elegant and sophisticated appeal. Confident in mixing eras, style and color, she brings her expertise and love of antiques, art and objects to every project.
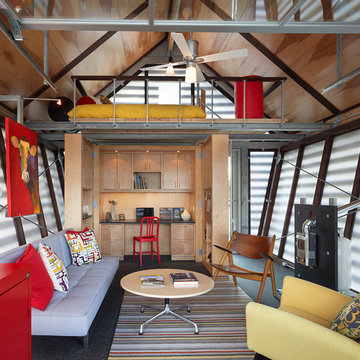
Contractor: Added Dimensions Inc.
Photographer: Hoachlander Davis Photography

1920's Bungalow revitalized open concept living, dining, kitchen - Interior Architecture: HAUS | Architecture + BRUSFO - Construction Management: WERK | Build - Photo: HAUS | Architecture
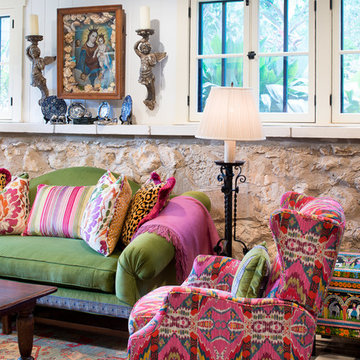
This was a dream job as an incredible backdrop existed for this project: a fantastic house and a wonderful client! This client isn't afraid of color so when it was time to recover some of her furniture, it was easy to select from a bright palette: greens, blues, yellows and lots of pinks. The fabrics capture her personality: vibrant, energetic, compassionate and endearing.
Design by Galeana Younger. Photo by Mark Menjivar.
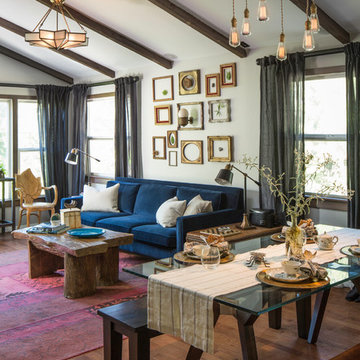
photos: michael kelley http://www.houzz.com/pro/mpkelley/michael-kelley-photography, stylist: http://www.houzz.com/pro/hootnannyhome/hoot-n-anny-home, Jennifer Maxcy
101,357 Eclectic Living Room Design Photos

camilleriparismode projects and design team were approached by the young owners of a 1920s sliema townhouse who wished to transform the un-converted property into their new family home.
the design team created a new set of plans which involved demolishing a dividing wall between the 2 front rooms, resulting in a larger living area and family room enjoying natural light through 2 maltese balconies.
the juxtaposition of old and new, traditional and modern, rough and smooth is the design element that links all the areas of the house. the seamless micro cement floor in a warm taupe/concrete hue, connects the living room with the kitchen and the dining room, contrasting with the classic decor elements throughout the rest of the space that recall the architectural features of the house.
this beautiful property enjoys another 2 bedrooms for the couple’s children, as well as a roof garden for entertaining family and friends. the house’s classic townhouse feel together with camilleriparismode projects and design team’s careful maximisation of the internal spaces, have truly made it the perfect family home.
7
