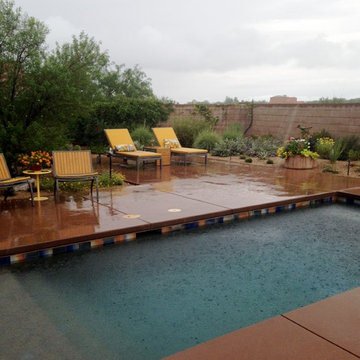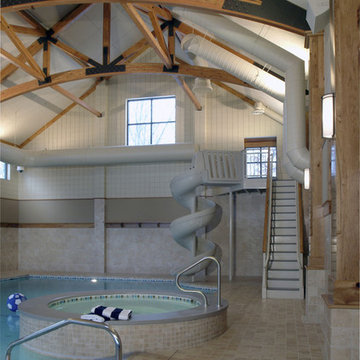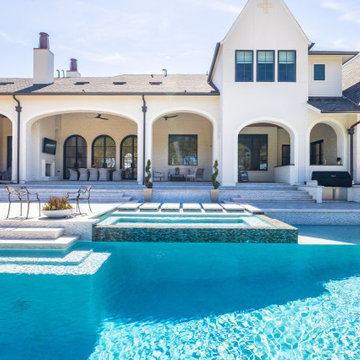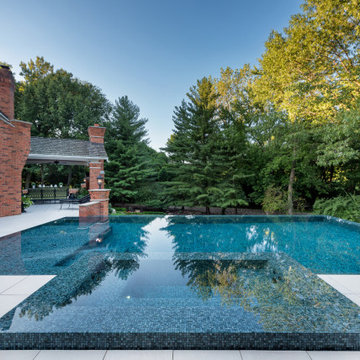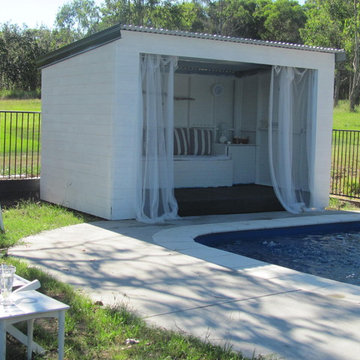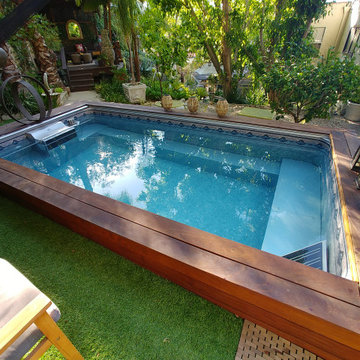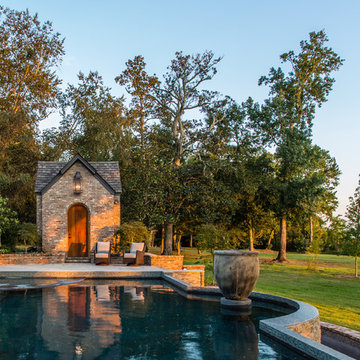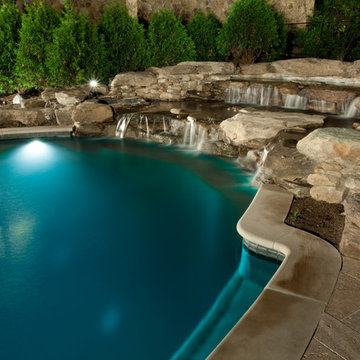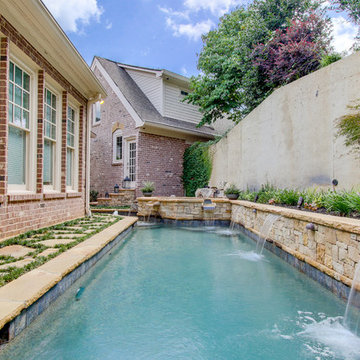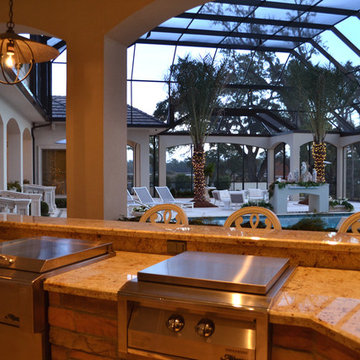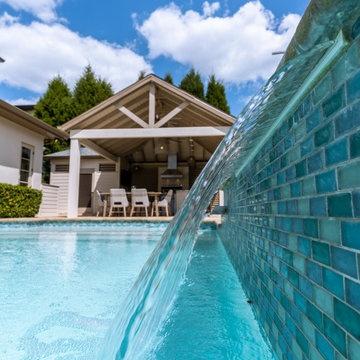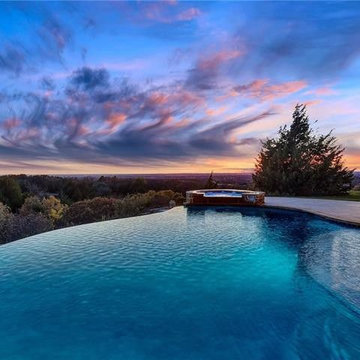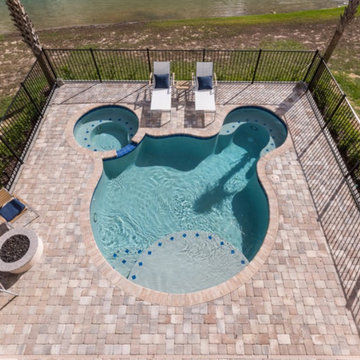4,624 Eclectic Pool Design Photos
Find the right local pro for your project
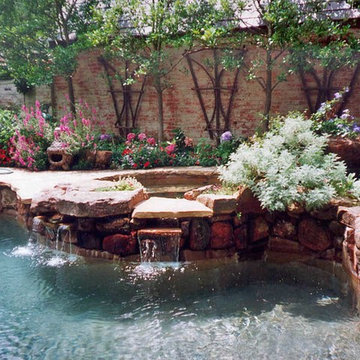
Completed in 2003, this garden in Highland Park, Texas featured a dramatic transformation into a wonderful intimate garden. The existing pool was renovated with all new coping and stone veneer and an end portion of the pool was enclosed to create a koi pond with aquatic plants. A glass panel was installed between the pool and koi pond to allow the swimmers to submerge themselves and see into the koi area. The rest of the garden featured lush landscaping which included shade loving plants and mint was planted in between the step stones for a soft feel. Completed with Naud Burnett & Partners.
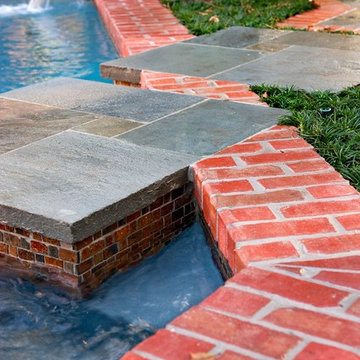
The Berry family of Houston, Texas hired us to do swimming pool renovation in their backyard. The pool was badly in need of repair. Its surface, plaster, tile, and coping all needed reworking. The Berry’s had finally decided it was time to do something about this, so they contacted us to inquire about swimming pool restoration. We told them that we could certainly repair the damaged elements. After we took a closer look at the pool, however, we realized that more was required here than a cosmetic solution to wear and tear.
Because of some serious design flaws, the aesthetic of the pool worked against surrounding landscape design. The rear portion of the pool was framed by architectural wall, and the water was surrounded by a brick and bluestone patio. The problem lay in the fact that the wall was too tall.
It created a sense of separation from the remainder of the yard, and it obscured the view of a beautiful arbor that had been built beneath the trees behind the pool. It also hosted a contemporary-style, sheer-descent waterfall fountain that looked too modern for a traditional lawn and garden design. Restoring this wall to its proper relationship with the landscape would turn out to be one of the key elements to our swimming pool renovations work.
We began by lowering the wall the wall so you could see the arbor and trees in the backyard more clearly. We also did away with the sheer-descent waterfall that clashed with surrounding backyard landscape design. We decided that a more traditional fountain would be more appropriate to the setting, and more aesthetically apropos if it complimented the brick and bluestone patio.
To create this façade, we had to reconstruct the wall with bluestone columns rising up through the brick. These columns matched the bluestone in the patio, and added a stately form to the otherwise plain brick wall. Each column rose slightly higher than the top of the wall and was capped at the top. Thermal-finish weirs crafted in a flame detail jutted from under the capstones and poured water into the pool below.
To draw greater emphasis to the pool itself as a body of water, we continued our swimming pool renovation with an expansion of the brick coping. This drew greater emphasis to the body of water within its form, and helps focus awareness on the tranquility created by the fountain. We also removed the outdated diving board and replaced it with a diving rock. This was safer and more attractive than the board.
We also extended the entire pool and patio another 15 feet toward the right. This made the entire area a more relaxed and sweeping expanse of hardscape. While doing so, we expanded the brick coping around the pool from 8 inches to 12 inches. Because the spa had a rather unique shape, we decided to replace the coping here with custom brink interlace style that would fit its irregular design.
Now that the swimming pool renovation itself was complete, we sought to extend the new sense of expansiveness into the rest of the yard. To accomplish this, we built a walkway out of bluestone stepping pads that ran across the surface of the water to the arbor on the other side of the fountain wall.
This unique pathway created invitation to the world of the trees beyond the water’s edge, and counterbalanced the focal point of the pool area with the arbor as a secondary point of interest. We built a terrace and a dining area here so people could remain here in comfort for as long as they liked without having to run back to the patio or dash inside the kitchen for food and drinks.
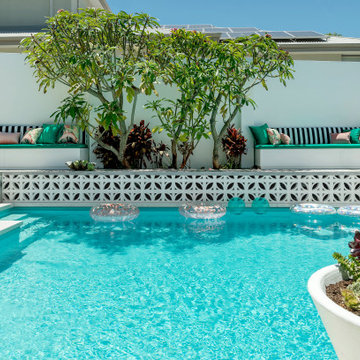
Poolside seat base cushion – South Beach by Mokum colour Emerald
Scatter cushions – South Beach by Mokum colour Flamingo
Scatter cushions – Tropicalia by Catherine Martin by Mokum colour Coral
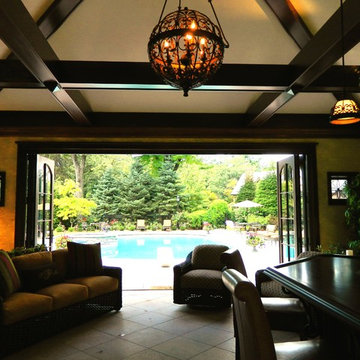
Indoors and outdoors become one to enjoy this pool from every direction in Western MA
designed by Denise Lucier
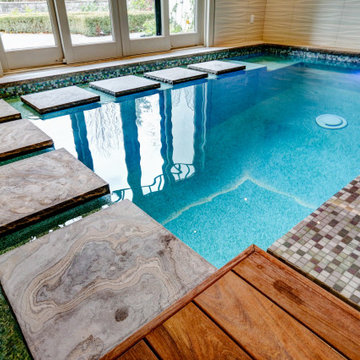
To help the pool look balanced in the room and to provide access to the patio doors and underwater bench, a stepping-stone path was created using sandblasted Eramosa flagstone. The stepping-stones not only add another texture to the room, but also look more interesting than a typical perimeter walkway.
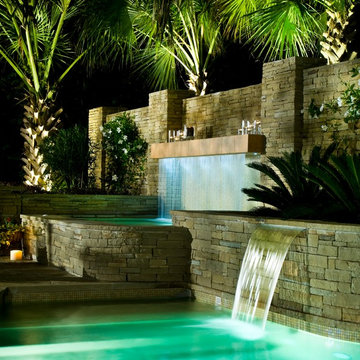
Randy Angell, Designer
Ten foot tall Oklahoma ledgestone walls enshroud the multiple water features on this project. At one end of the pool, the raised spa is tucked between stone columns with a cantilevered plant ledge, complete with LED lighting behind a 10' long rain curtain. The pool is flanked on either end with sheer descent waterfall tall vertical channels of glass tile.
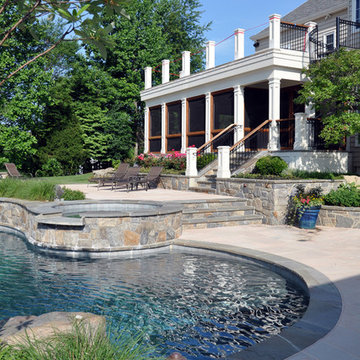
Multi level pool deck is made out of travertine, that meets mosaic mortared stone walls with natural shaped flagstone caps. Sheer descent spa water cascades into pool. Pool coping is natural shaped flagstone.
4,624 Eclectic Pool Design Photos
8
