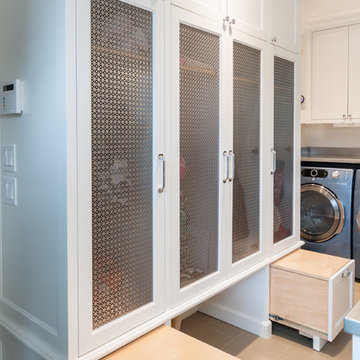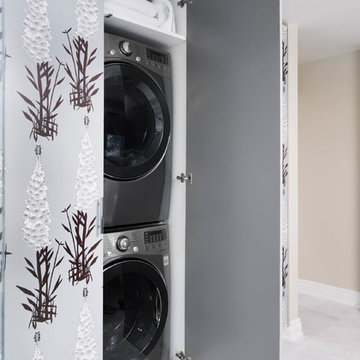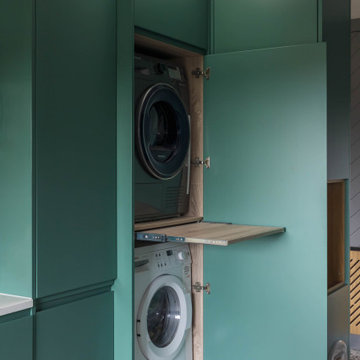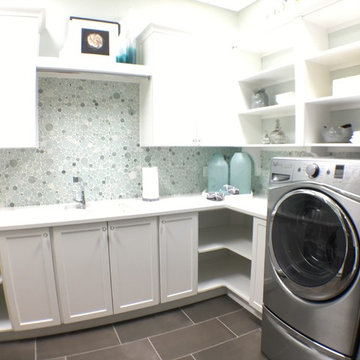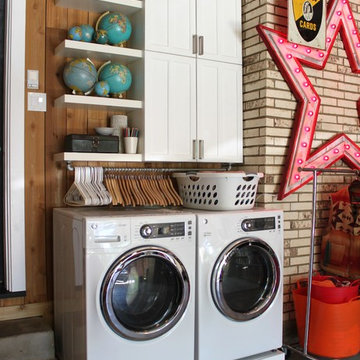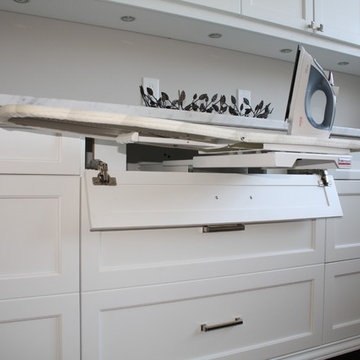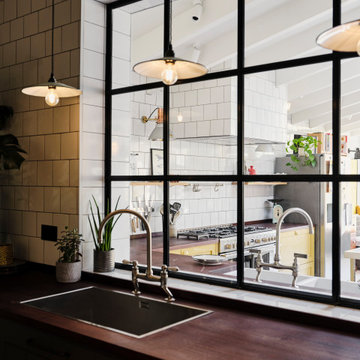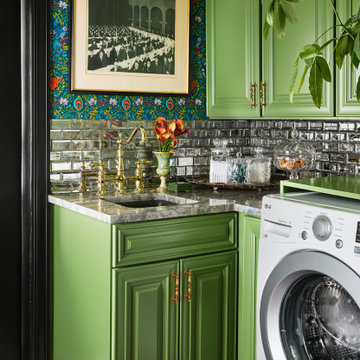1,908 Eclectic Service Yard Design Photos
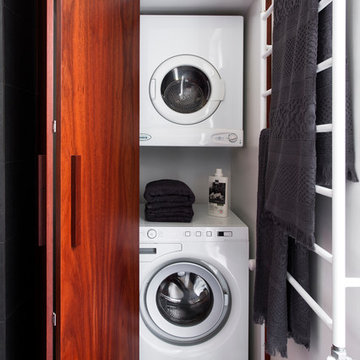
Residential Interior Design & Decoration project by Camilla Molders Design
Bathroom and laundry room in one, this room was designed to seamlessly fit into a home that is full of character art & rich coloured floorboards.
The brief was to include room to display some of the homes collection of Wembley ware figurines as well as house the laundry.
We sourced antique encaustic tiles and used them as a feature tile across the length of the room connecting the vanity to the shower.
Photography Martina Gemmola
Find the right local pro for your project

Utility Room + Shower, WC + Boiler Cupboard.
Photography by Chris Kemp.

Property Marketed by Hudson Place Realty - Style meets substance in this circa 1875 townhouse. Completely renovated & restored in a contemporary, yet warm & welcoming style, 295 Pavonia Avenue is the ultimate home for the 21st century urban family. Set on a 25’ wide lot, this Hamilton Park home offers an ideal open floor plan, 5 bedrooms, 3.5 baths and a private outdoor oasis.
With 3,600 sq. ft. of living space, the owner’s triplex showcases a unique formal dining rotunda, living room with exposed brick and built in entertainment center, powder room and office nook. The upper bedroom floors feature a master suite separate sitting area, large walk-in closet with custom built-ins, a dream bath with an over-sized soaking tub, double vanity, separate shower and water closet. The top floor is its own private retreat complete with bedroom, full bath & large sitting room.
Tailor-made for the cooking enthusiast, the chef’s kitchen features a top notch appliance package with 48” Viking refrigerator, Kuppersbusch induction cooktop, built-in double wall oven and Bosch dishwasher, Dacor espresso maker, Viking wine refrigerator, Italian Zebra marble counters and walk-in pantry. A breakfast nook leads out to the large deck and yard for seamless indoor/outdoor entertaining.
Other building features include; a handsome façade with distinctive mansard roof, hardwood floors, Lutron lighting, home automation/sound system, 2 zone CAC, 3 zone radiant heat & tremendous storage, A garden level office and large one bedroom apartment with private entrances, round out this spectacular home.
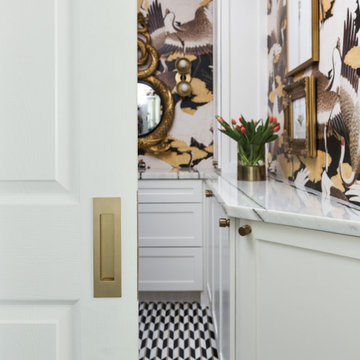
Are you a hater of doing laundry? Then this laundry room is for you! What started out as a builder basic closet for a laundry room was transformed into a luxuriously lush laundry room, complete with built-in cane front cabinets, a steamer, stacked washer and dryer, crane wallpaper, marble countertop and flooring, and even a decorative mirror. How inspiring!
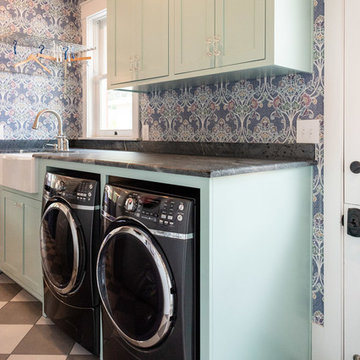
©2018 Sligh Cabinets, Inc. | Custom Cabinetry by Sligh Cabinets, Inc. | Countertops by Presidio Tile & Stone
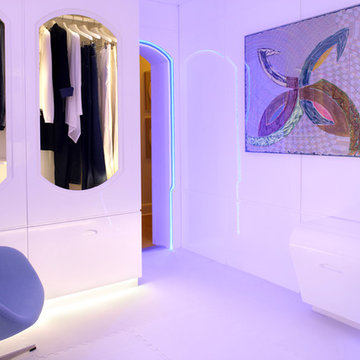
Nu World in collaboration with Stephen Fanuka “contractor to the stars” hit a home run with an amazing, futuristic laundry room that would make any sci-fi fan envious. Nu World custom manufactured Pure White and Electric Blue LED Flex Strip lighting to illuminate the counter top , niches and kick plates. The centre piece of the room is the cool Corian Arctic Ice glowing counter top which is backlit using ten custom length Pure White LED strips. Above the Corian Counter top is two niches washed in electric blue light, the room is nicely finished off with more Pure White light strips mounted in the kicks as well as the storage niches.
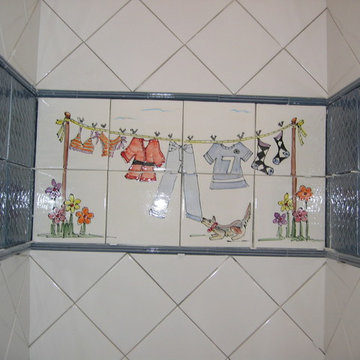
This is the drip pan in the Craft Laundry Room. I had an artist handpaint the personal thing's for the children on the Tile's .
Designed by Kitty Curcio
Kitty Curcio Designs

This is a mid-sized galley style laundry room with custom paint grade cabinets. These cabinets feature a beaded inset construction method with a high gloss sheen on the painted finish. We also included a rolling ladder for easy access to upper level storage areas.
1,908 Eclectic Service Yard Design Photos

Our carpenters labored every detail from chainsaws to the finest of chisels and brad nails to achieve this eclectic industrial design. This project was not about just putting two things together, it was about coming up with the best solutions to accomplish the overall vision. A true meeting of the minds was required around every turn to achieve "rough" in its most luxurious state.
PhotographerLink
3
