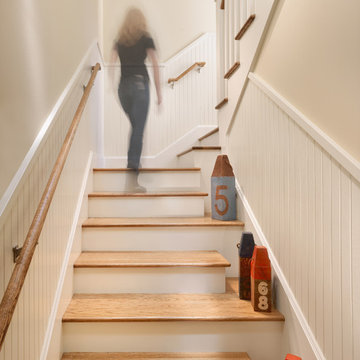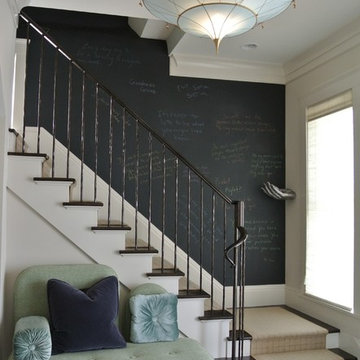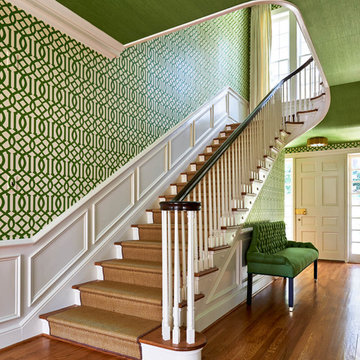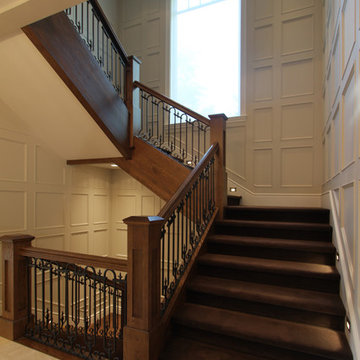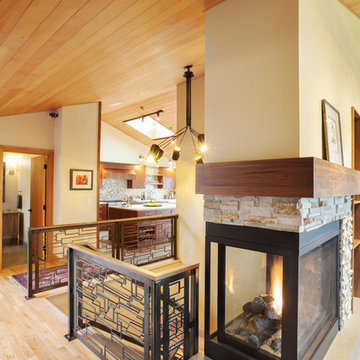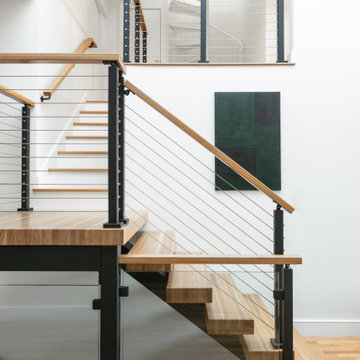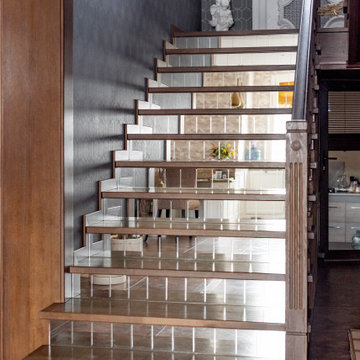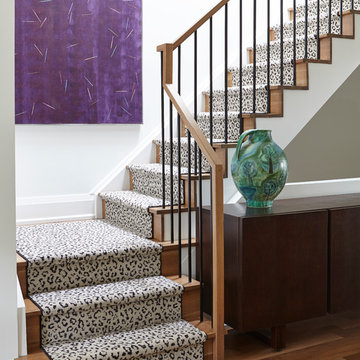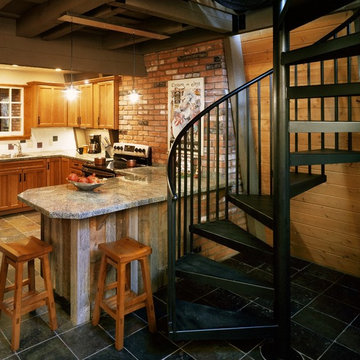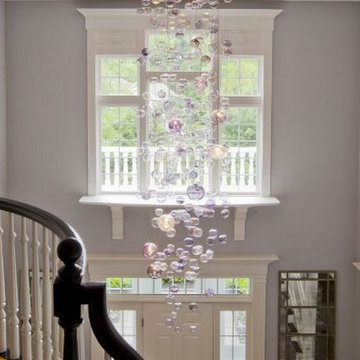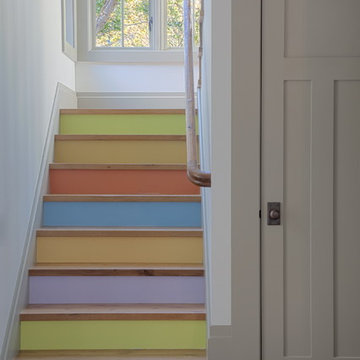8,948 Eclectic Staircase Design Photos
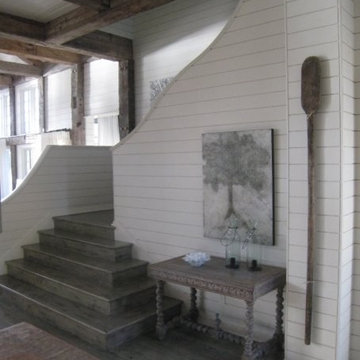
A dramatic curving wall defines the staircase in the Foyer of a home at Lake Martin near Alexander City, Alabama.
Find the right local pro for your project

Die alte Treppe erstmal drinnen lassen, aber bitte anders:
Simsalabim! Eingepackt mit schwarzen MDF und das Treppenloch zu eine geschlossene Abstellkammer :-)
UND, der die Alte Ziegel sind wieder da - toller Loftcharakter
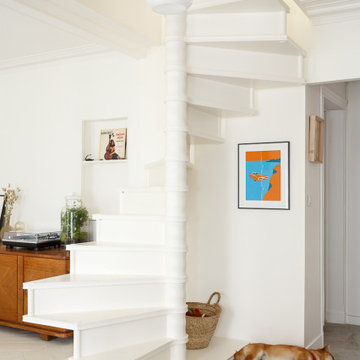
Le duplex du projet Nollet a charmé nos clients car, bien que désuet, il possédait un certain cachet. Ces derniers ont travaillé eux-mêmes sur le design pour révéler le potentiel de ce bien. Nos architectes les ont assistés sur tous les détails techniques de la conception et nos ouvriers ont exécuté les plans.
Malheureusement le projet est arrivé au moment de la crise du Covid-19. Mais grâce au process et à l’expérience de notre agence, nous avons pu animer les discussions via WhatsApp pour finaliser la conception. Puis lors du chantier, nos clients recevaient tous les 2 jours des photos pour suivre son avancée.
Nos experts ont mené à bien plusieurs menuiseries sur-mesure : telle l’imposante bibliothèque dans le salon, les longues étagères qui flottent au-dessus de la cuisine et les différents rangements que l’on trouve dans les niches et alcôves.
Les parquets ont été poncés, les murs repeints à coup de Farrow and Ball sur des tons verts et bleus. Le vert décliné en Ash Grey, qu’on retrouve dans la salle de bain aux allures de vestiaire de gymnase, la chambre parentale ou le Studio Green qui revêt la bibliothèque. Pour le bleu, on citera pour exemple le Black Blue de la cuisine ou encore le bleu de Nimes pour la chambre d’enfant.
Certaines cloisons ont été abattues comme celles qui enfermaient l’escalier. Ainsi cet escalier singulier semble être un élément à part entière de l’appartement, il peut recevoir toute la lumière et l’attention qu’il mérite !
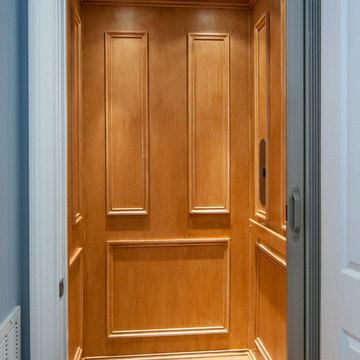
A residential elevator takes you from the main level to the finished walkout basement, where a sizable rec room enjoys abundant windows, a fireplace, wet bar, and wine cellar tucked away by the stairs. Three large bedrooms, two with patio access, and three full bathrooms provide space for guests or family.
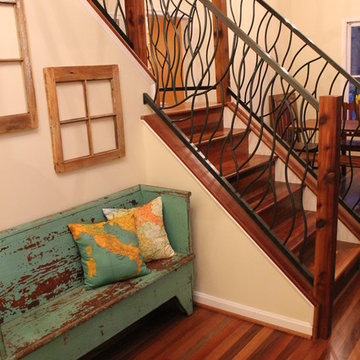
Here is a great iron railing design to give your home a unique look with our artisan bent railings. These railings are custom built to suit your design and size requirements. This design also looks great as a deck railing.
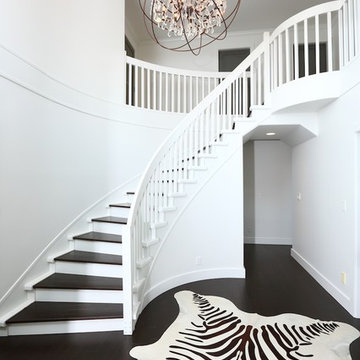
High-quality dark hardwood floors across main level and up staircase, contrasting impressively with bright walls and grey painted shaker-style doors. Element of contrast throughout.
Photo by Ema Peter
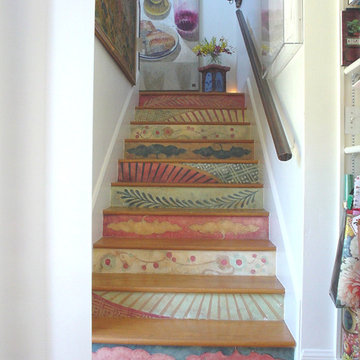
These stairs are visible from the dining room and, being shallow, were always scuffed and dirty. The motifs were adapted from the pie-shaped sections of a Japanese Imari bowl and deliberately antiqued.
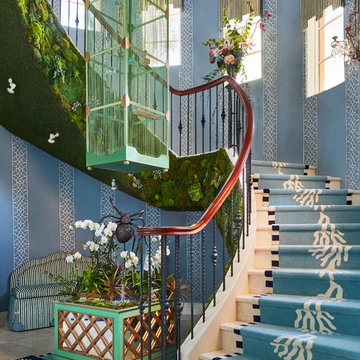
The Chinoiserie Garden Pavilion staircase is our homage to classic design — on steroids. As with all show house designs, Lee's philosophy is to take the design beyond your wildest dreams to create a unique statement.
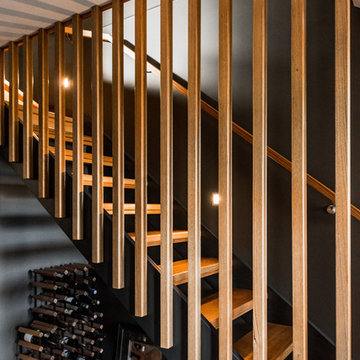
In the entry is a timber staircase leading to the first floor living areas. Dark walls accentuate the feature timber & the openess allows light into what could have been a very dark entry. Jessie May -photographer
8,948 Eclectic Staircase Design Photos
5
