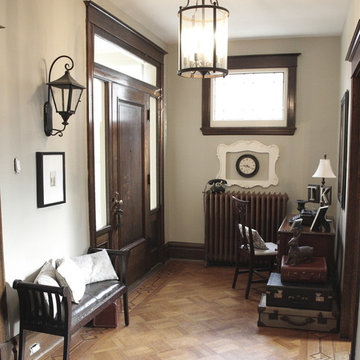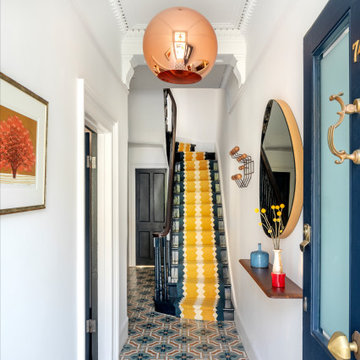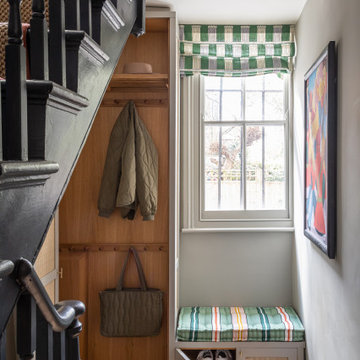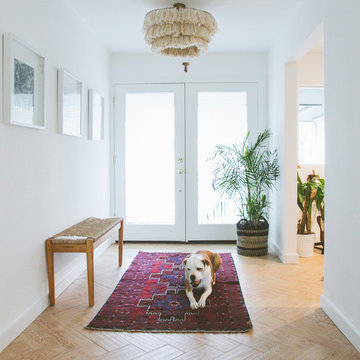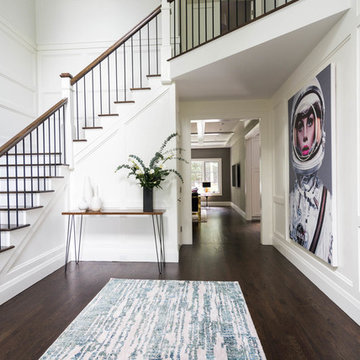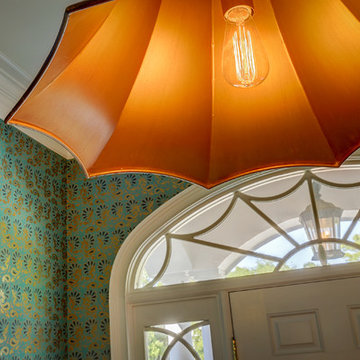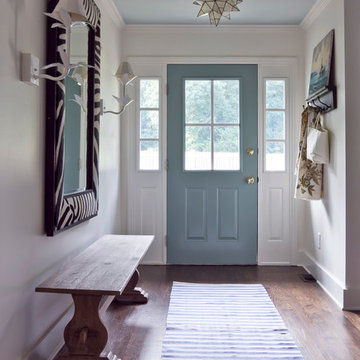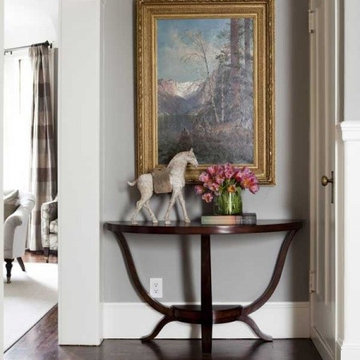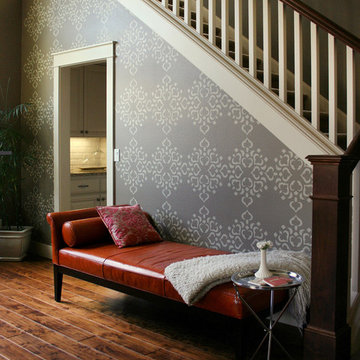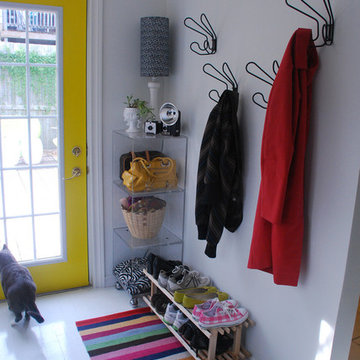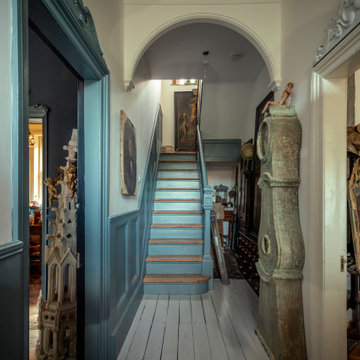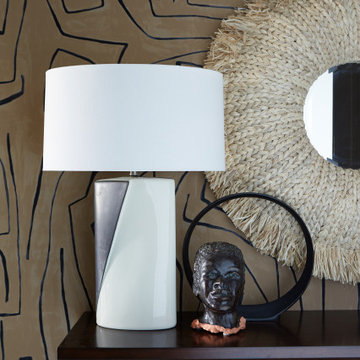12,795 Eclectic Foyer Design Photos
Find the right local pro for your project
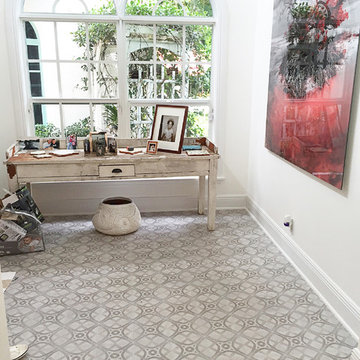
This eclectic entry has a porcelain tile with a soft grey design called Marrakesh. There is a variety of designs available and you can mix designs or use one pattern.
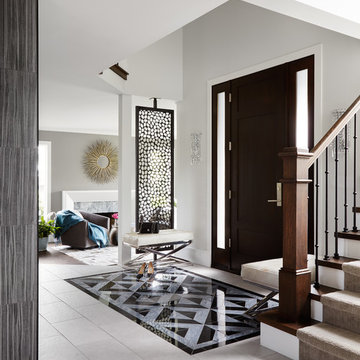
Often times, the design is in the details, and that was certainly the case for our recent client’s full-home renovation. Drawing from the homeowner’s roots, it was important that we evoked European glamour through the entirety of the space. From the lighting to color composition and scale, the home tested our level of creativity and the embodiment of our guiding principle of creating a place for this particular couple to live, love, work and function. We were challenged with replacing the suburban 80s-era builder basic home with a cosmopolitan vibe that was dripping with glamour and elegance. Everything from the grand entrance with patterned floor to the spacious sitting room everything needed to have a dramatic, wow effect.
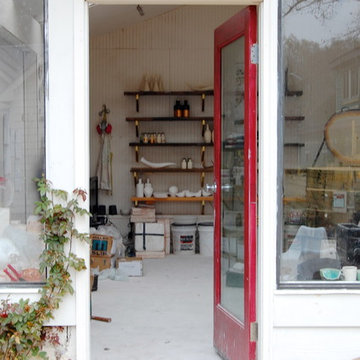
Photo: Corynne Pless © 2013 Houzz
http://www.houzz.com/ideabooks/20845382/list/Studio-Tour--From-Old-Shed-to-Sunny-Ceramics-Workshop
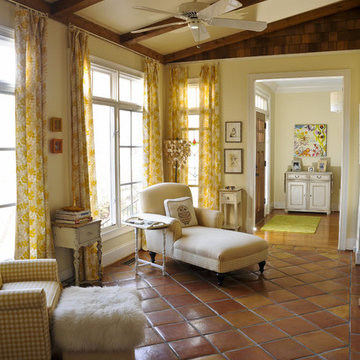
Front Room Sitting Area to relax and read and enjoy a sunny day.....-Rob Smith Photography
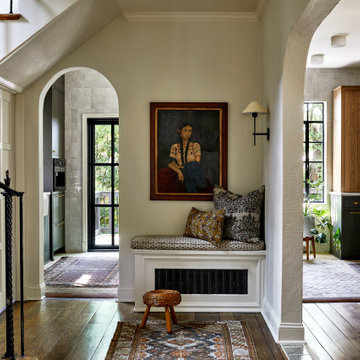
Boho meets Portuguese design in a stunning transformation of this Van Ness tudor in the upper northwest neighborhood of Washington, DC. Our team’s primary objectives were to fill space with natural light, period architectural details, and cohesive selections throughout the main level and primary suite. At the entry, new archways are created to maximize light and flow throughout the main level while ensuring the space feels intimate. A new kitchen layout along with a peninsula grounds the chef’s kitchen while securing its part in the everyday living space. Well-appointed dining and living rooms infuse dimension and texture into the home, and a pop of personality in the powder room round out the main level. Strong raw wood elements, rich tones, hand-formed elements, and contemporary nods make an appearance throughout the newly renovated main level and primary suite of the home.

Newly relocated from Nashville, TN, this couple’s high-rise condo was completely renovated and furnished by our team with a central focus around their extensive art collection. Color and style were deeply influenced by the few pieces of furniture brought with them and we had a ball designing to bring out the best in those items. Classic finishes were chosen for kitchen and bathrooms, which will endure the test of time, while bolder, “personality” choices were made in other areas, such as the powder bath, guest bedroom, and study. Overall, this home boasts elegance and charm, reflecting the homeowners perfectly. Goal achieved: a place where they can live comfortably and enjoy entertaining their friends often!
12,795 Eclectic Foyer Design Photos
1
