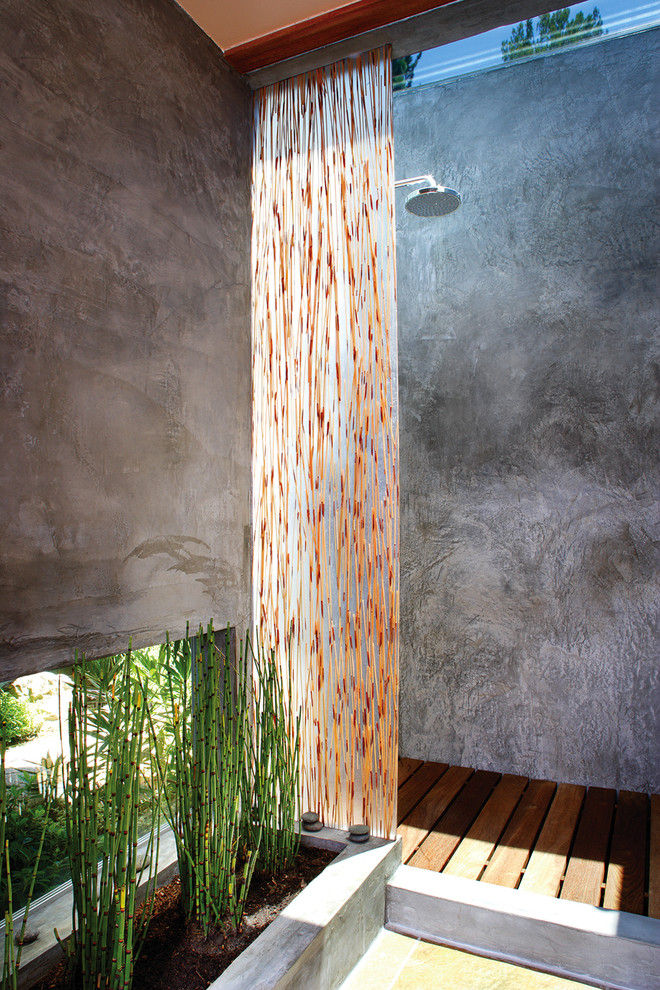
Encino Modern
This remodeled bathroom now serves as powder room for the kitchen/family room and a guest bath adjacent to the media room with its pull-down Murphy bed. Since the bathroom opens directly off the family room, we created a small entry with planter and low views to the garden beyond. The shower now features a deck of ironwood, smooth-trowel plaster walls and an enclosure made of 3-form recycle resin panels with embedded reeds. The space is flooded with natural light from the new skylight above.
Design Team: Tracy Stone, Donatella Cusma', Sherry Cefali
Engineer: Dave Cefali
Photo: Lawrence Anderson
Other Photos in Encino Modern - Residential Remodel
What Houzzers are commenting on
Yvonne Allen added this to Yvonne's Ideas31 March 2024
shower wall

21. This Los Angeles shower has a wood slat floor, smooth-troweled plaster walls and an enclosure made of 3form...