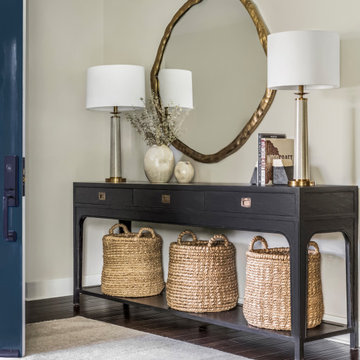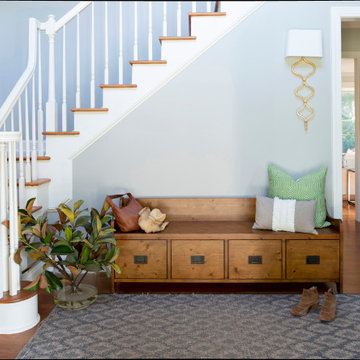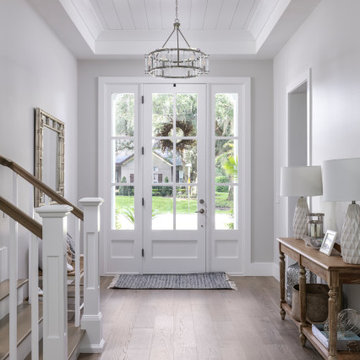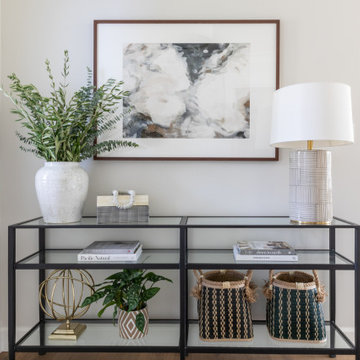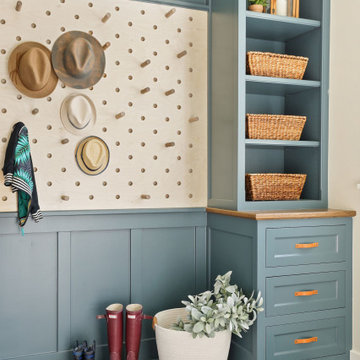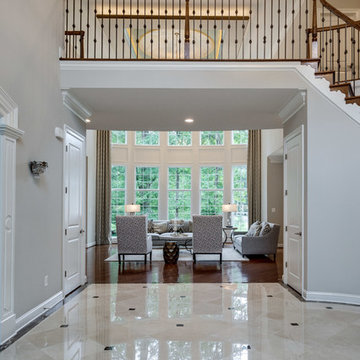501,146 Foyer Design Photos
Sort by:Popular Today
101 - 120 of 501,146 photos
Item 1 of 3

As seen in this photo, the front to back view offers homeowners and guests alike a direct view and access to the deck off the back of the house. In addition to holding access to the garage, this space holds two closets. One, the homeowners are using as a coat closest and the other, a pantry closet. You also see a custom built in unit with a bench and storage. There is also access to a powder room, a bathroom that was relocated from middle of the 1st floor layout. Relocating the bathroom allowed us to open up the floor plan, offering a view directly into and out of the playroom and dining room.

The glass entry in this new construction allows views from the front steps, through the house, to a waterfall feature in the back yard. Wood on walls, floors & ceilings (beams, doors, insets, etc.,) warms the cool, hard feel of steel/glass.
Find the right local pro for your project
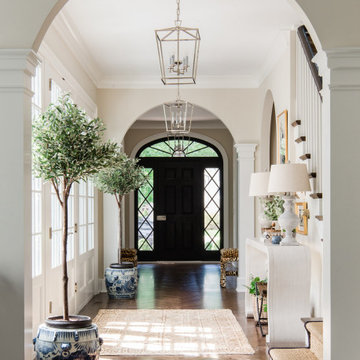
Western Springs, IL Home by Charles Vincent George Architects.
Interior Photography by Erin Konrath
Interiors by Jessica Cunningham

Custom bamboo cabinetry adds much needed function to this mudroom entry. The look was kept minimal and modern by opting to forego hardware.
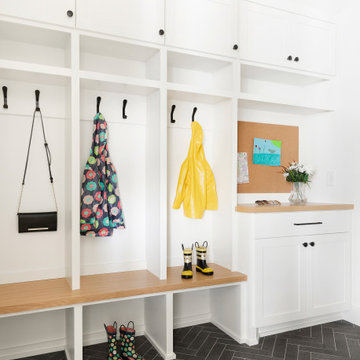
A spacious rear entry mudroom with ample amounts of storage allows for keeping shoes, jackets, backpacks organized.

TEAM:
Architect: LDa Architecture & Interiors
Builder (Kitchen/ Mudroom Addition): Shanks Engineering & Construction
Builder (Master Suite Addition): Hampden Design
Photographer: Greg Premru
501,146 Foyer Design Photos
6


