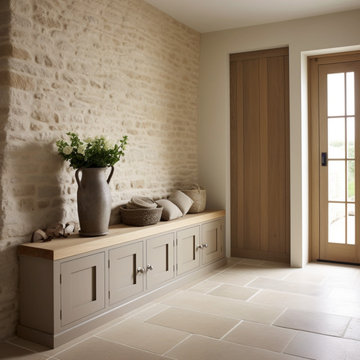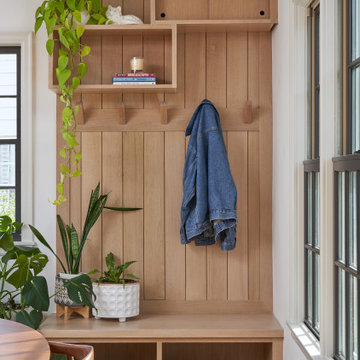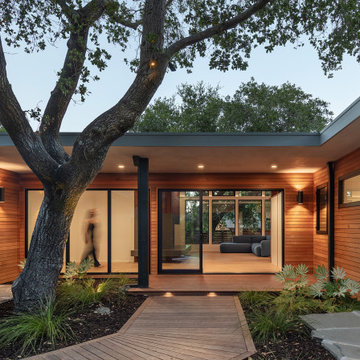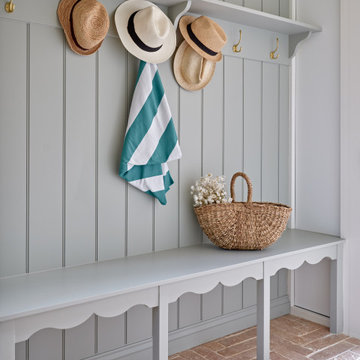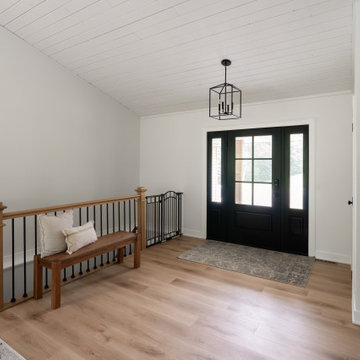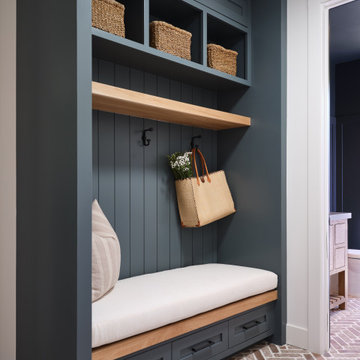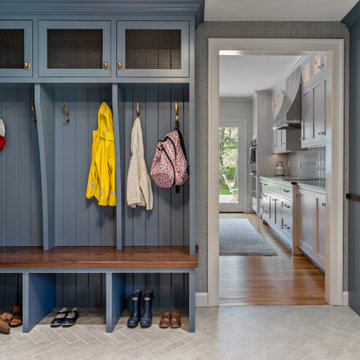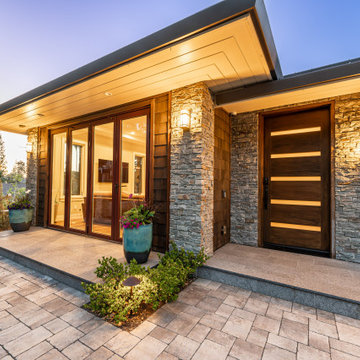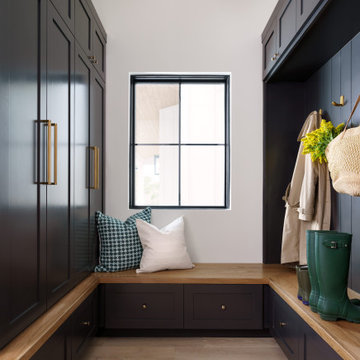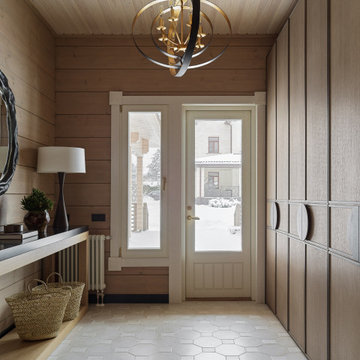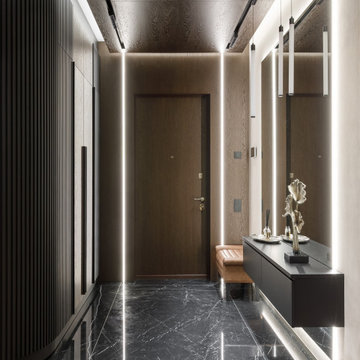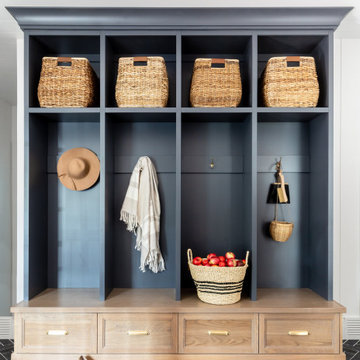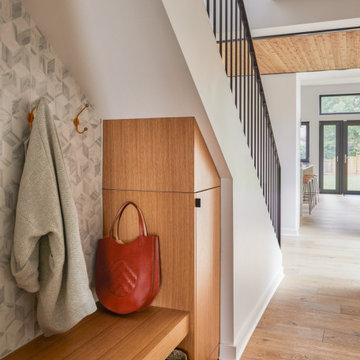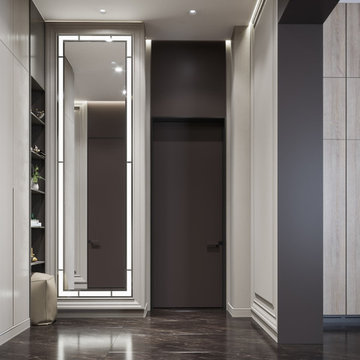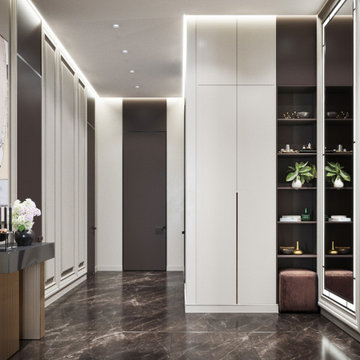500,604 Foyer Design Photos
Sort by:Popular Today
161 - 180 of 500,604 photos
Find the right local pro for your project
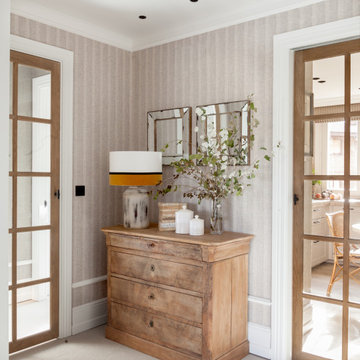
El hall constituye una magnífica representación del interiorismo general de la
vivienda y de la mezcla de elementos de estilo clásico y contemporáneo.
Fotografía: Felipe Scheffel Bell.
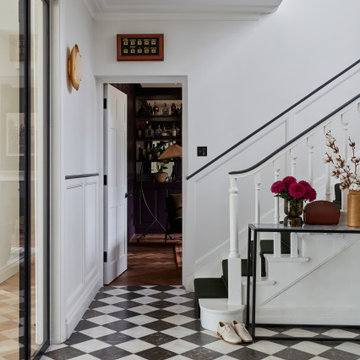
This detached home in West Dulwich was opened up & extended across the back to create a large open plan kitchen diner & seating area for the family to enjoy together. We added marble chequerboard tiles in the entrance and oak herringbone parquet in the main living area

This Australian-inspired new construction was a successful collaboration between homeowner, architect, designer and builder. The home features a Henrybuilt kitchen, butler's pantry, private home office, guest suite, master suite, entry foyer with concealed entrances to the powder bathroom and coat closet, hidden play loft, and full front and back landscaping with swimming pool and pool house/ADU.
500,604 Foyer Design Photos
9
