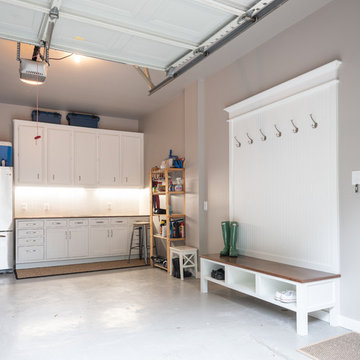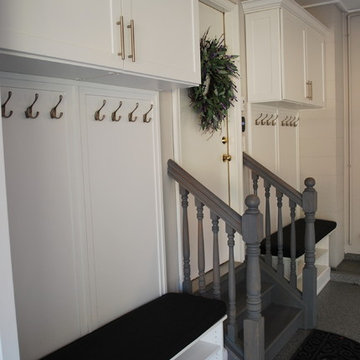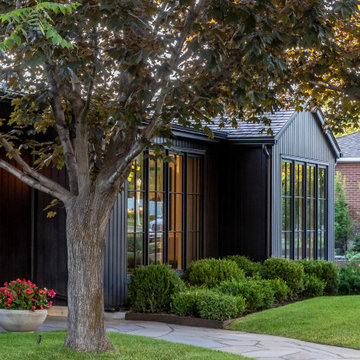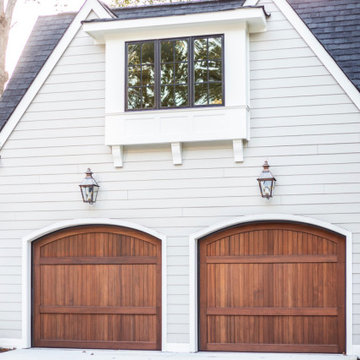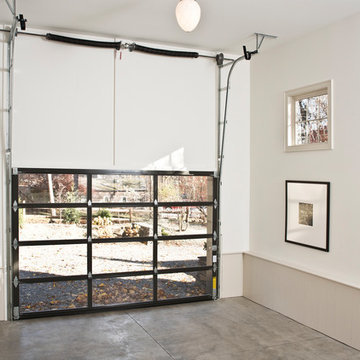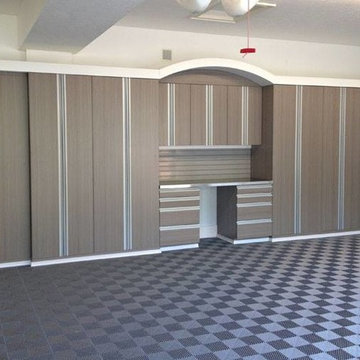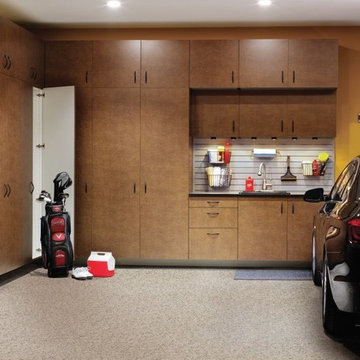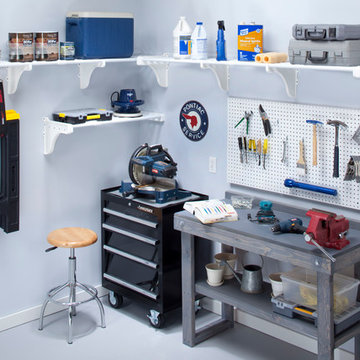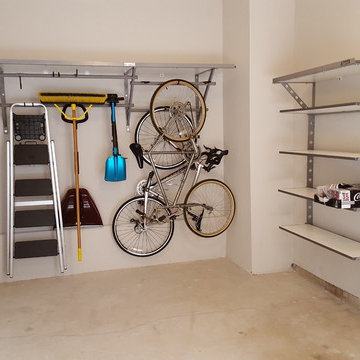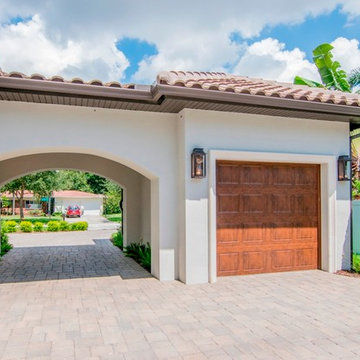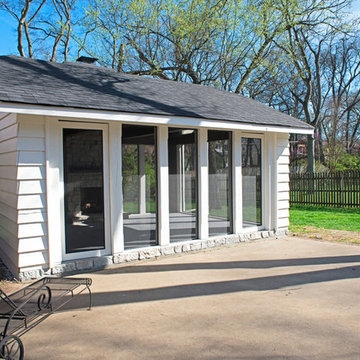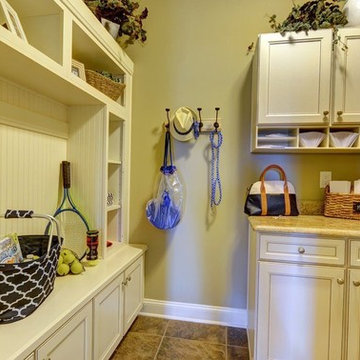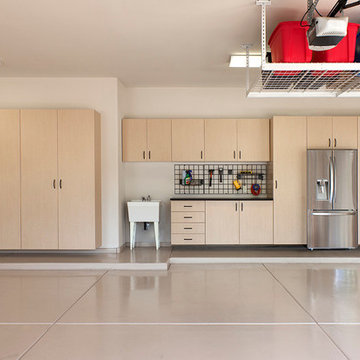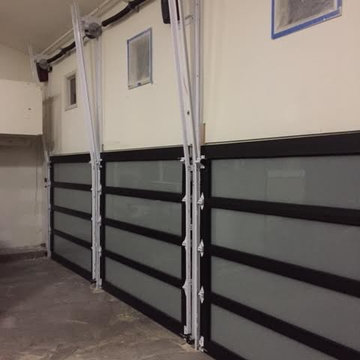5,720 Fusion Car Porch and Shed Design Photos
Find the right local pro for your project

Mud Room, laundry room, Groveport, Dave Fox, Remodel, Design Build, gray tile floor, white countertops, open shelving, black hardware
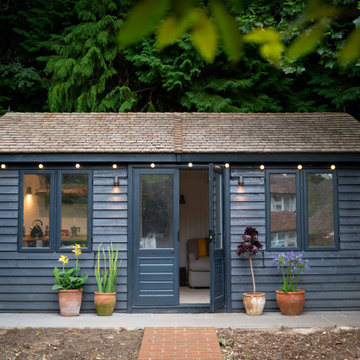
This garden room has a cedar shingle roof that is self draining. It’s quite neat and it looks great.

Hillersdon Avenue is a magnificent article 2 protected house built in 1899.
Our brief was to extend and remodel the house to better suit a modern family and their needs, without destroying the architectural heritage of the property. From the outset our approach was to extend the space within the existing volume rather than extend the property outside its intended boundaries. It was our central aim to make our interventions appear as if they had always been part of the house.
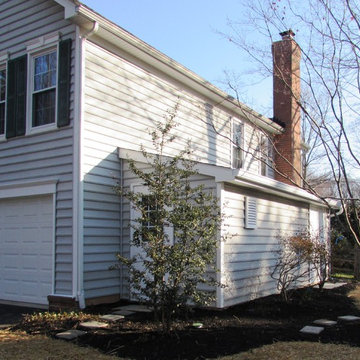
Talon Construction garage addition in Gaithersburg, MD 20879 for kayak storage by best of Frederick remodeling company near me.
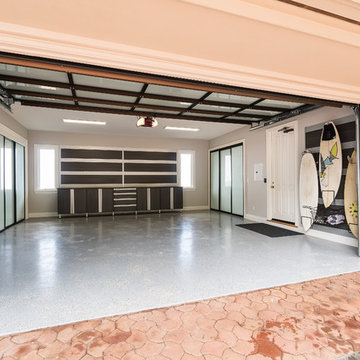
This two-car garage storage system includes four cabinets and a stack of drawers for storage of everyday items, as well as concealed storage behind sliding closet doors and vertical storage of bulky sports equipment, including surfboards and bike racks. Custom storage accessories open up the space.
5,720 Fusion Car Porch and Shed Design Photos
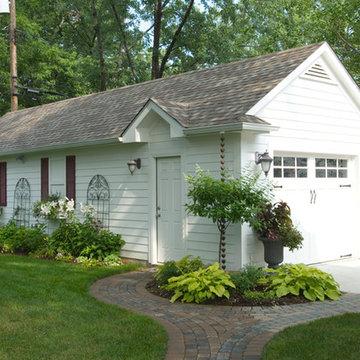
The challenge here was to build a 2-car garage that provides more room for landscaping and lawn on a small city lot. The Garage design allows 2 cars to park inline with space inside for storage, and keeps the garage footprint smaller than a traditional 2 car garage.
Visions in Photography
1
