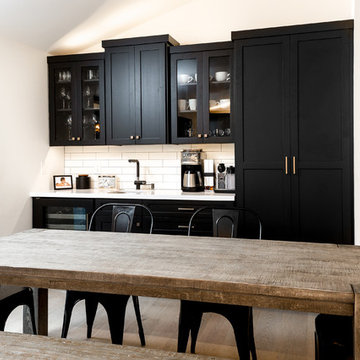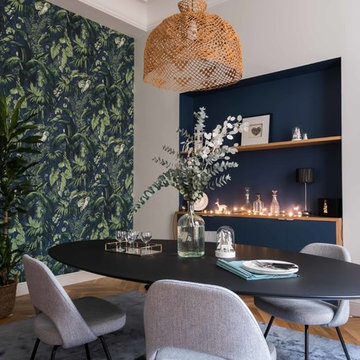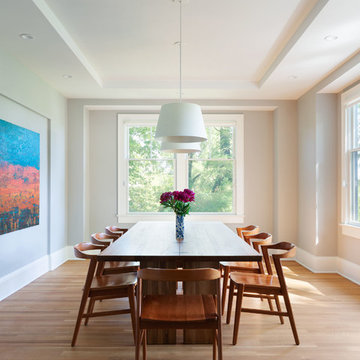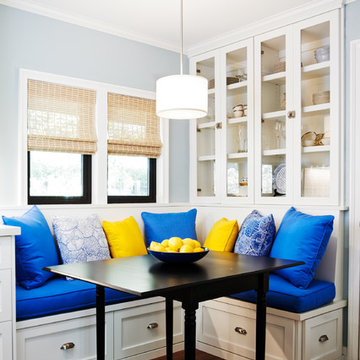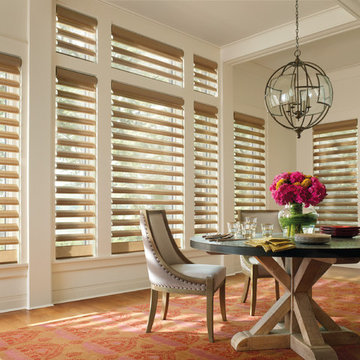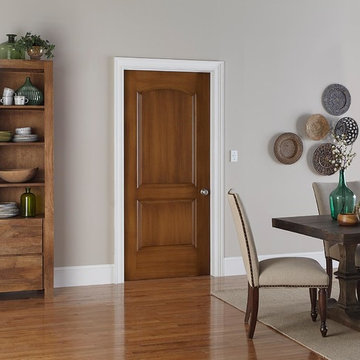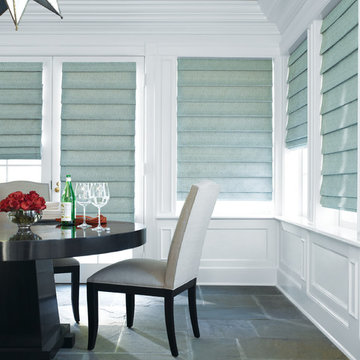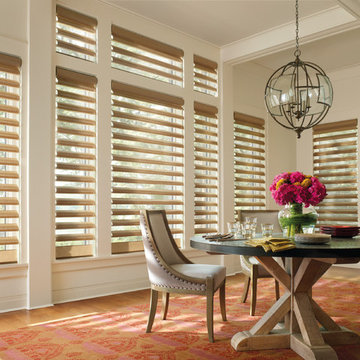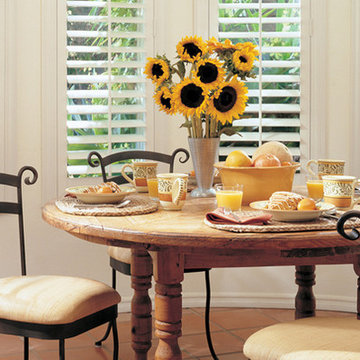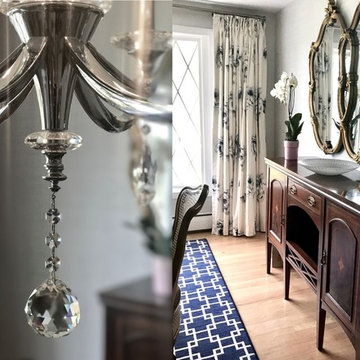130,822 Fusion Dining Room Design Photos
Sort by:Popular Today
141 - 160 of 130,822 photos
Item 1 of 2
Find the right local pro for your project
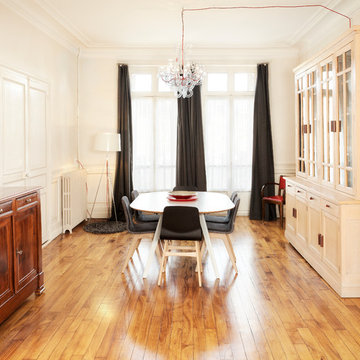
Salon lumineux avec un parquet au sol créant du contraste. Cela donne du caractère à la pièce.
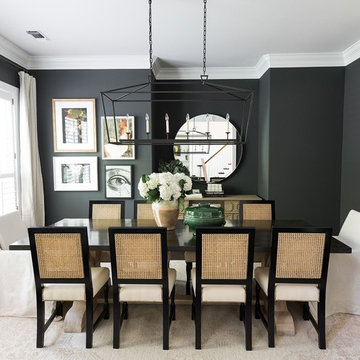
Dark dining room walls walls with a round mirror, rattan chairs, linear chandelier, hydrangeas and art.
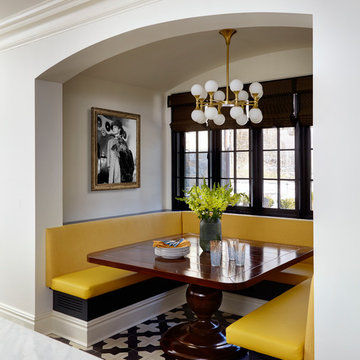
The stately dark wood framed window panes let in natural light in this beautifully designed dining nook with inviting yellow banquettes.
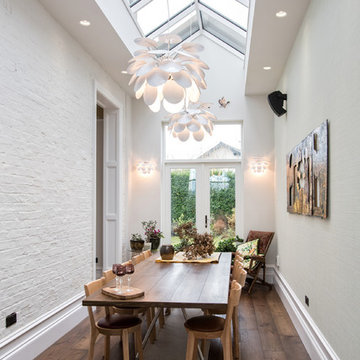
The original house was previously extended but had not been constructed to be in keeping with a building of this age and architectural appearance. We demolished the existing garage and two storey rear extension, both of which formed part of the previous extension works, and replaced this with a single storey side extension and a two storey rear extension, both of which are on the same footprint. Furthermore we formed a small rear single storey entrance which enabled us to open up the existing stairs which were cramped and devoid of any natural light. The main principle of the scheme was to open up the interior of the building allowing for improved natural light and to create an efficient, ergonomic family dwelling which blends into the long-established neighbourhood. All materials that have been used are in keeping with the period of the house and the design of the extension retain the proportions and heights of the existing period of the property, along with the windows and doors and a new Victorian styled traditional sky lantern.
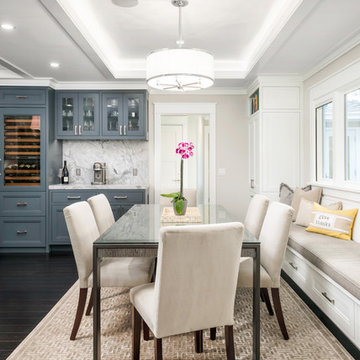
An updated Kitchen was only one component of the full remodel and addition to this existing Ranch Style home. Connecting and expanding this area to allow for full family living and congregating in a casual atmosphere was the goal. Photography by Ross Pushinaitis
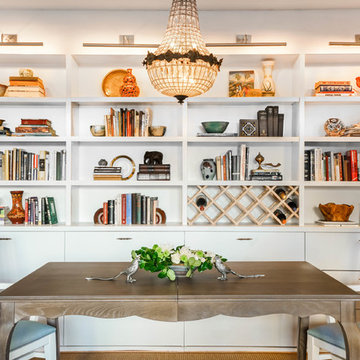
Dining area within the larger living room is defined by a built-in bookcase which houses wine storage. Drawers underneath hold dining and household items. Expandable dining table accommodates day-to-day meals as well as larger parties. Refurbished chandelier helps bridge the traditional interior with a more modern feel.
Photo: Heidi Solander.
130,822 Fusion Dining Room Design Photos
8
