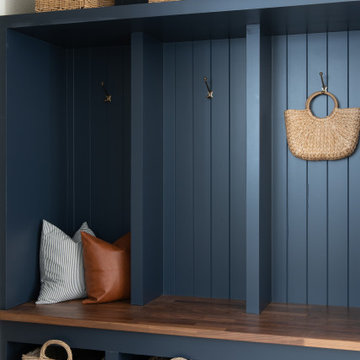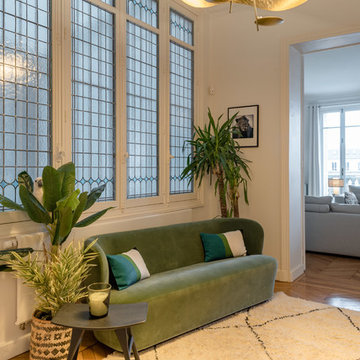53,801 Fusion Foyer Design Photos
Sort by:Popular Today
21 - 40 of 53,801 photos
Item 1 of 2

Our Ridgewood Estate project is a new build custom home located on acreage with a lake. It is filled with luxurious materials and family friendly details.
Find the right local pro for your project

Austin Victorian by Chango & Co.
Architectural Advisement & Interior Design by Chango & Co.
Architecture by William Hablinski
Construction by J Pinnelli Co.
Photography by Sarah Elliott

Entering from the garage, this mud area is a welcoming transition between the exterior and interior spaces. Since this is located in an open plan family room, the homeowners wanted the built-in cabinets to echo the style in the rest of the house while still providing all the benefits of a mud room.
Kara Lashuay

Mud Room entry from the garage. Custom built in locker style storage. Herring bone floor tile.
53,801 Fusion Foyer Design Photos
2















