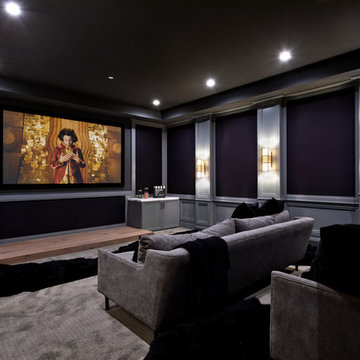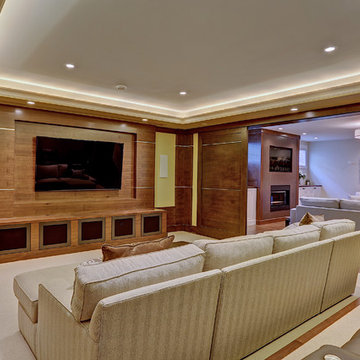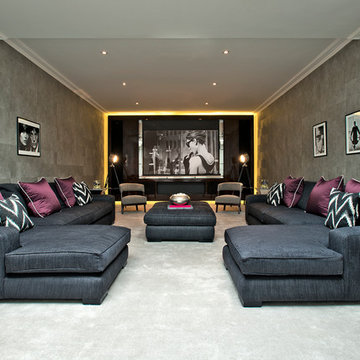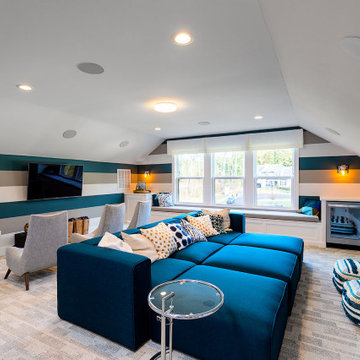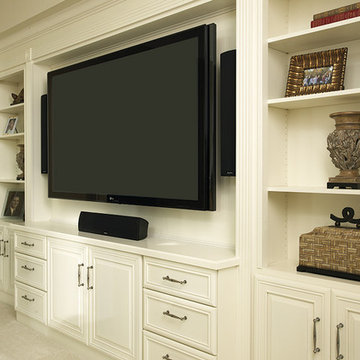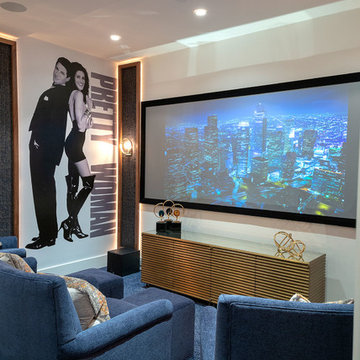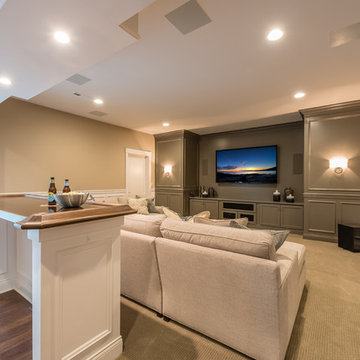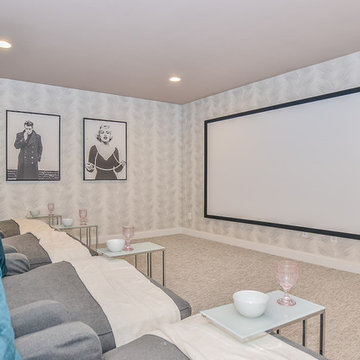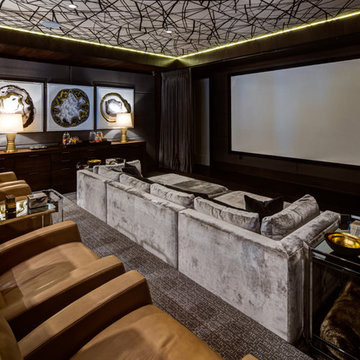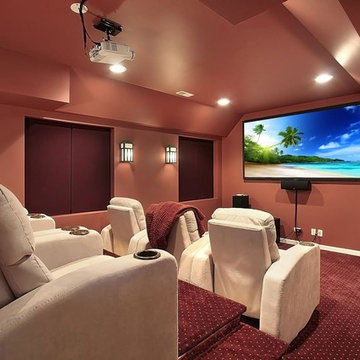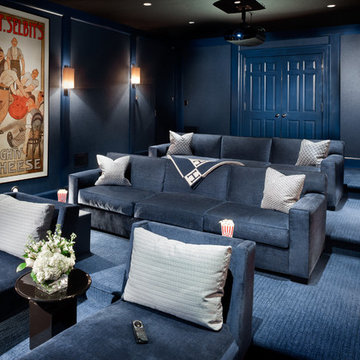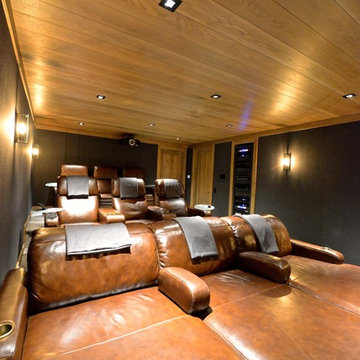6,630 Fusion Home Theatre Design Photos
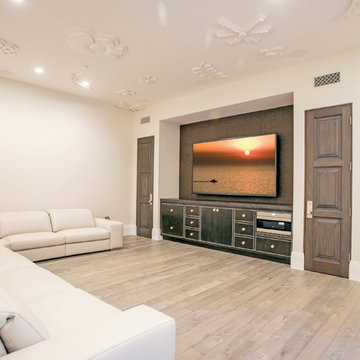
Entertainment Room with Built-In Storage Unit
General Contractor: McCaffery Home Builders
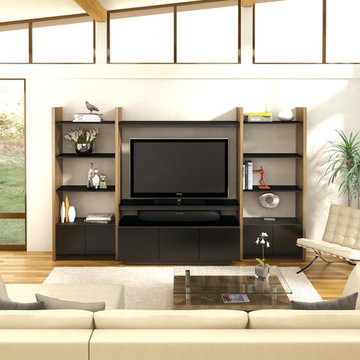
Modern is linear; modern has purpose; modern features necessary elements in a package made from the finest materials. Infrared-friendly glass doors hide components, keeping this setting's clean look intact.
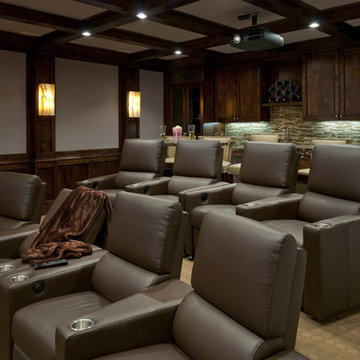
Sophisticated and understated - my favorite combination! The brown and beige color palette is expressed subtly in the upholstered sound panels, the bar top and tiles, the carpet and theater seating. The custom sconces blend seamlessly with the entire look.
Find the right local pro for your project
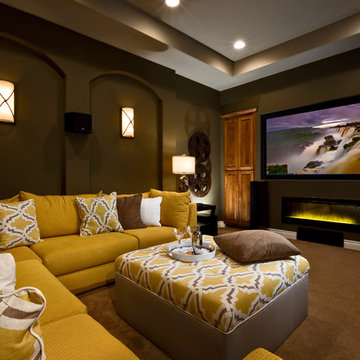
The electric fireplace in the media room is a great memory point for this intriguing space. The inviting sectional provides a comfortable and cozy seating arrangement for friends and family to watch movies. The dark walls create contrast against the over stuffed and comfortable yellow sofa which allows it to be focus with in the room.
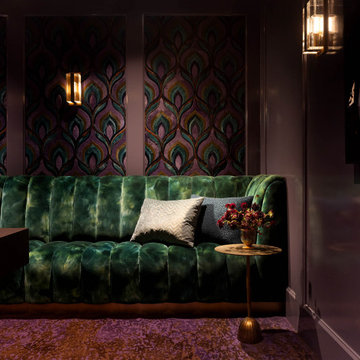
We juxtaposed bold colors and contemporary furnishings with the early twentieth-century interior architecture for this four-level Pacific Heights Edwardian. The home's showpiece is the living room, where the walls received a rich coat of blackened teal blue paint with a high gloss finish, while the high ceiling is painted off-white with violet undertones. Against this dramatic backdrop, we placed a streamlined sofa upholstered in an opulent navy velour and companioned it with a pair of modern lounge chairs covered in raspberry mohair. An artisanal wool and silk rug in indigo, wine, and smoke ties the space together.

This detached home in West Dulwich was opened up & extended across the back to create a large open plan kitchen diner & seating area for the family to enjoy together. We added oak herringbone parquet and texture wallpaper to the cinema room which was tucked behind the kitchen
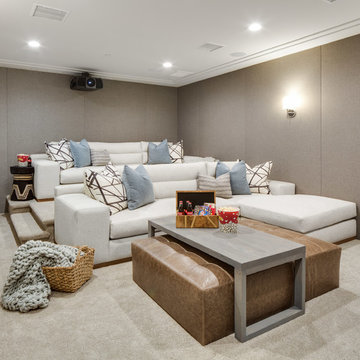
Surrounded by canyon views and nestled in the heart of Orange County, this 9,000 square foot home encompasses all that is “chic”. Clean lines, interesting textures, pops of color, and an emphasis on art were all key in achieving this contemporary but comfortable sophistication.
Photography by Chad Mellon
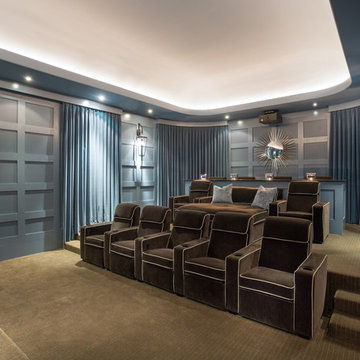
Pineapple House designers replaced the client's old-school theater with a modernized configuration that includes polished walls, speakers hidden behind mesh grates, multi-levels with steps, oversized loungers and over-scale seating and a bar. Motorized drapery is integrated in the crown molding. When activated, the blue panels open and expose the 150” screen while simultaneously closing over the entrances into the room.
A Bonisolli Photography
6,630 Fusion Home Theatre Design Photos
2
