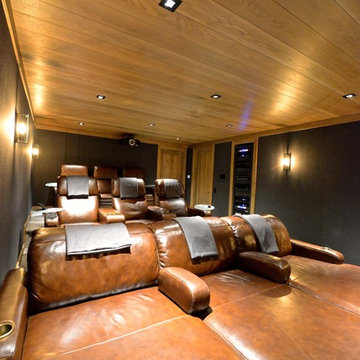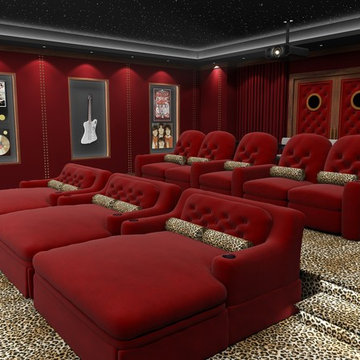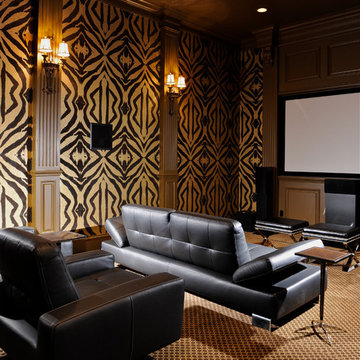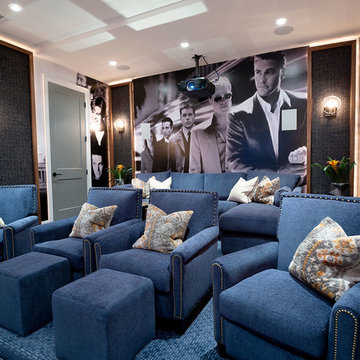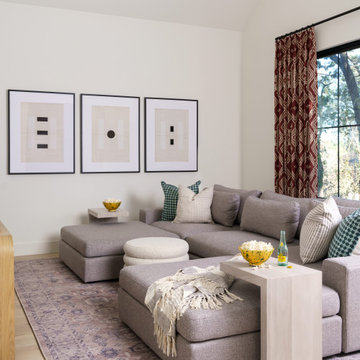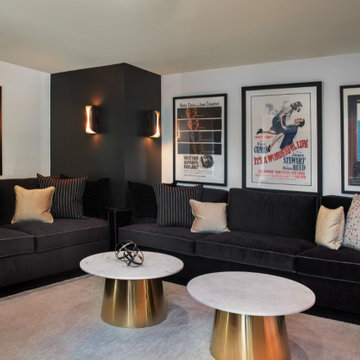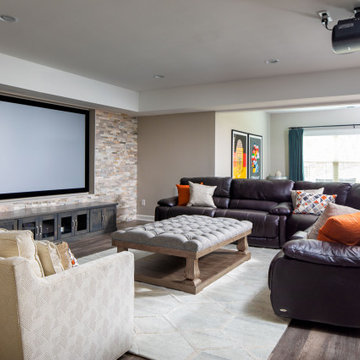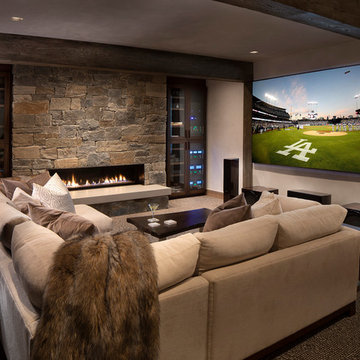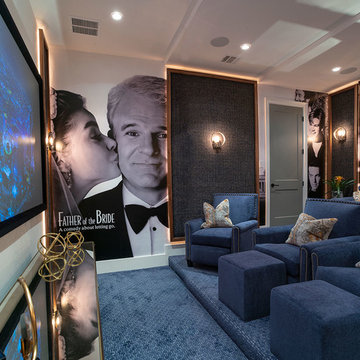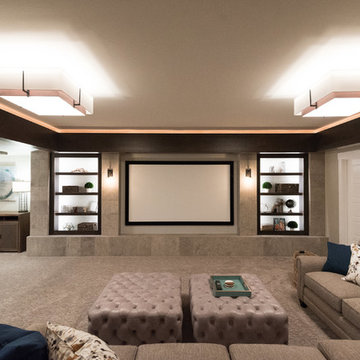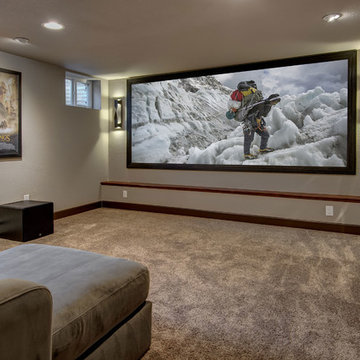6,632 Fusion Home Theatre Design Photos
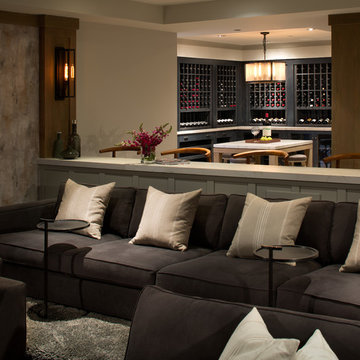
1st Place
Residential Space Over 3,500 square feet
Kellie McCormick, ASID
McCormick and Wright
Find the right local pro for your project
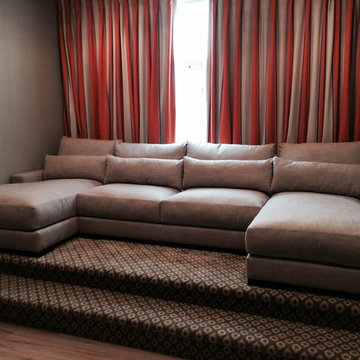
MONARCHSOFAS.COM Custom sized chaise / sofa / chaise sectional. Lumbar pillows for added comfort. Made to fit perfectly for the designated space in this media room.
AVAILABLE IN ANY SIZE AND FABRIC AT MONARCHSOFAS.COM
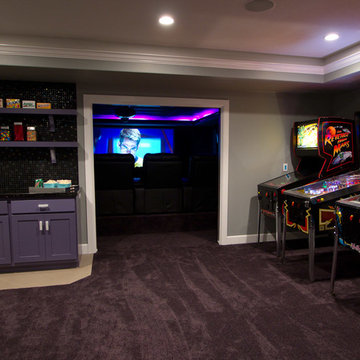
This arcade and wet bar area is adjacent to the theater room. The homeowner wanted something different and opted plum carpet and purple cabinetry. The glass mosaic tile on the wet bar is black with sporadic pops of iridescent tiles. It also features glitter grout.
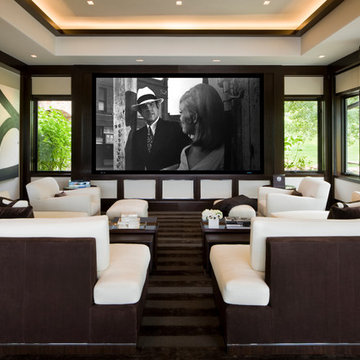
Willoughby Way Theatre by Charles Cunniffe Architects http://cunniffe.com/projects/willoughby-way/ Photo by David O. Marlow
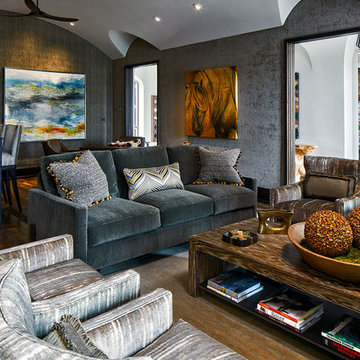
A custom sofa with decorative pillows comfortably seats three in this blue, brown and cream media/game/bar room. The over-sized cocktail table is big enough to hold everyone's beverages and snacks, with room below for books, magazines and Ipads.
Photo by Brian Gassel
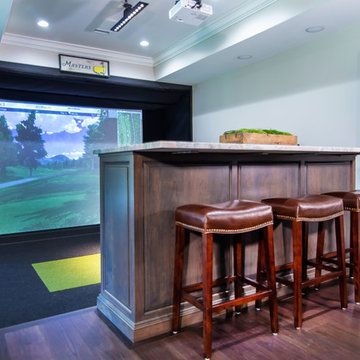
Dura Supreme Cabinetry Golf Simulator in basement bar area. Dual purpose for storage and seating.
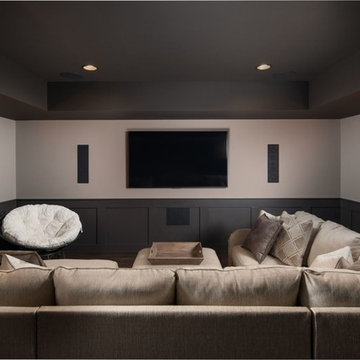
Take Friday night movie night up a notch with your own home theater room! From the best sound reception to the most comfortable layout, 5th Generation Contracting always creates the ultimate spaces for relaxation and entertainment.
6,632 Fusion Home Theatre Design Photos
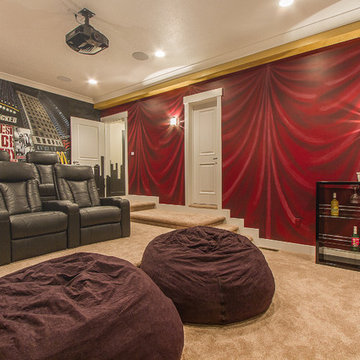
A basement theater room. Featuring walls painted to look like theater curtains and a wall mural along the back represent multiple broadway shows.
3
