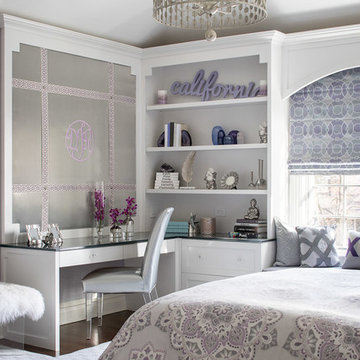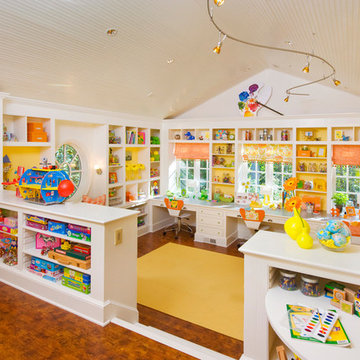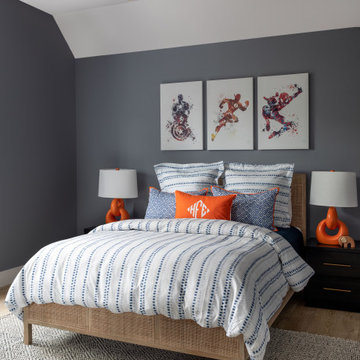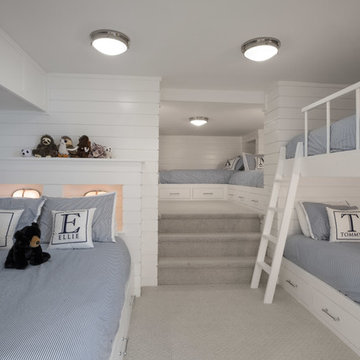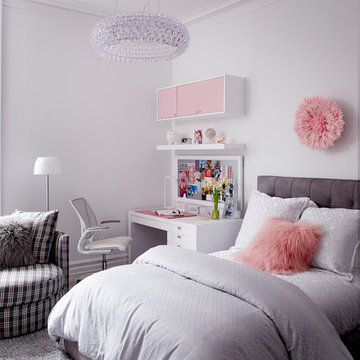27,405 Fusion Nursery and Kids Design Photos
Sort by:Popular Today
1 - 20 of 27,405 photos
Item 1 of 2
Find the right local pro for your project
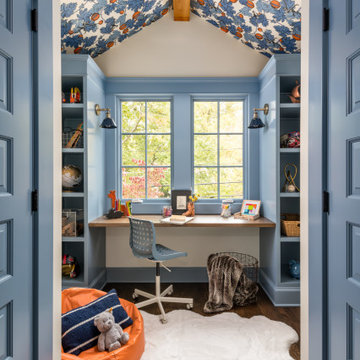
This home, built in 1920, is a quintessential Virginia Highland craftsman bungalow in intown Atlanta. The home underwent an extensive renovaton that included the addition of a screened porch and deck off the back, dormers on the second story in the front, and finishing out the basement level. Most interior spaces were updated including the kitchen, multiple bathrooms, a mudroom and laundry room.

In this the sweet nursery, the designer specified a blue gray paneled wall as the focal point behind the white and acrylic crib. A comfortable cotton and linen glider and ottoman provide the perfect spot to rock baby to sleep. A dresser with a changing table topper provides additional function, while adorable car artwork, a woven mirror, and a sheepskin rug add finishing touches and additional texture.
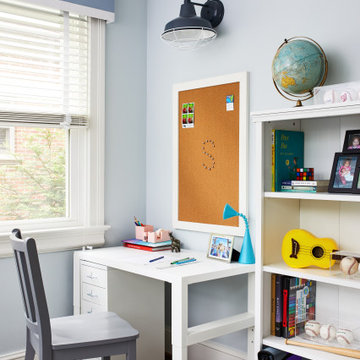
Kid's study and homework room with desk, bulletin board, and plenty of storage for books and supplies
Photo by Stacy Zarin Goldberg Photography

Architecture, Construction Management, Interior Design, Art Curation & Real Estate Advisement by Chango & Co.
Construction by MXA Development, Inc.
Photography by Sarah Elliott
See the home tour feature in Domino Magazine

Adorable children's playroom with custom bench cabinetry for toy storage.

Playroom & craft room: We transformed a large suburban New Jersey basement into a farmhouse inspired, kids playroom and craft room. Kid-friendly custom millwork cube and bench storage was designed to store ample toys and books, using mixed wood and metal materials for texture. The vibrant, gender-neutral color palette stands out on the neutral walls and floor and sophisticated black accents in the art, mid-century wall sconces, and hardware. The addition of a teepee to the play area was the perfect, fun finishing touch!
This kids space is adjacent to an open-concept family-friendly media room, which mirrors the same color palette and materials with a more grown-up look. See the full project to view media room.
Photo Credits: Erin Coren, Curated Nest Interiors
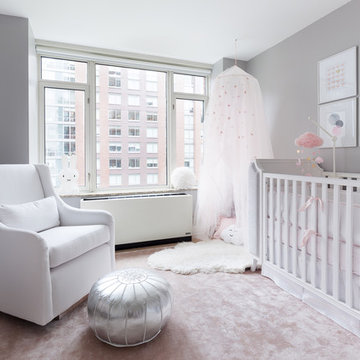
We laid out all of the essentials with maximum function. Once we had a the layout finalized, we started looking for specifics. The color palette we came up with is grounded in neutrals with blush accents to add a touch of baby girl. We always want to maximise function in a room, so all our bigger purchases are gender neutral and convertible so they can be used when our clients have their second baby.
We left plenty of empty space in the middle of the room for the essential tummy time and block building.

This reach in closet utilizes a simple open shelving design to create a functional space for toy storage that is easily accessible to the kids without sacrificing quality or efficiency.
27,405 Fusion Nursery and Kids Design Photos
1



