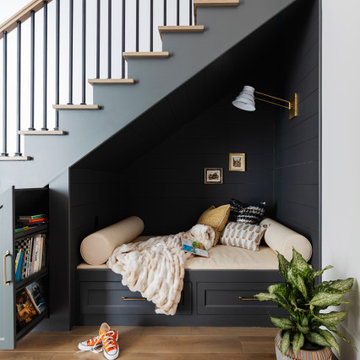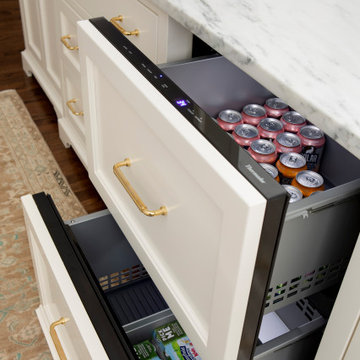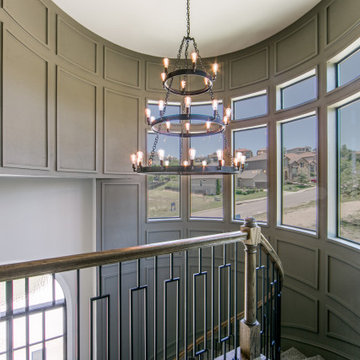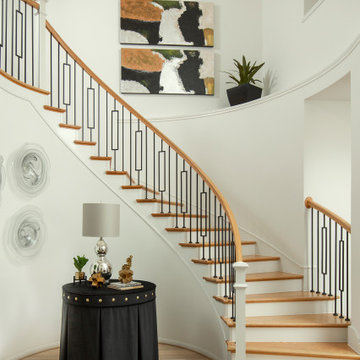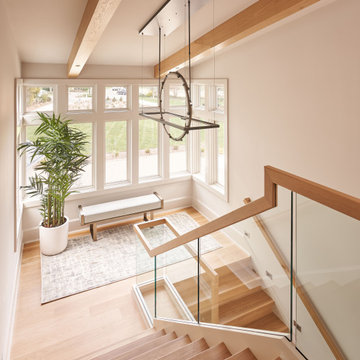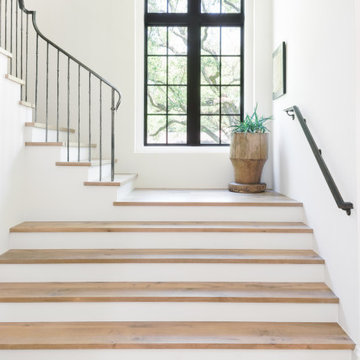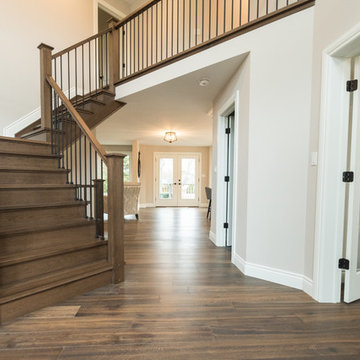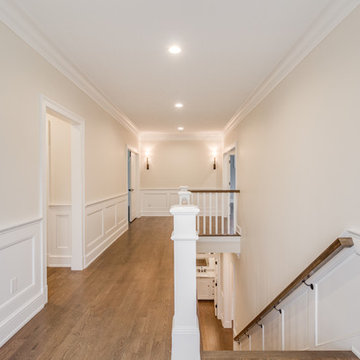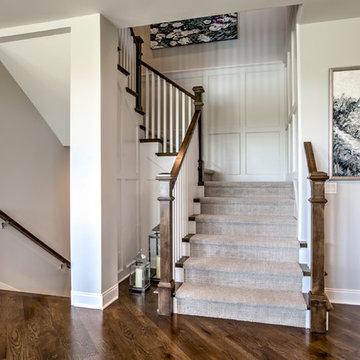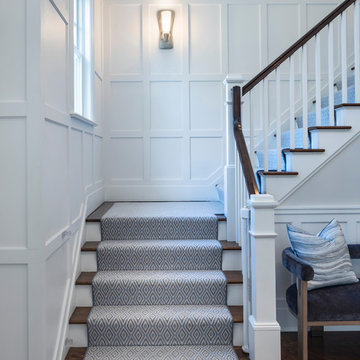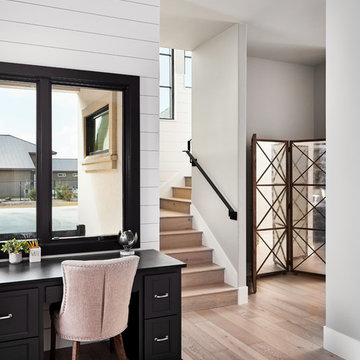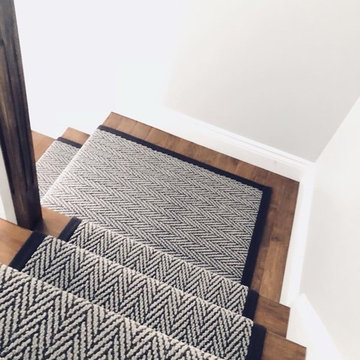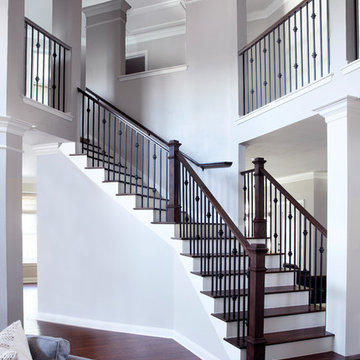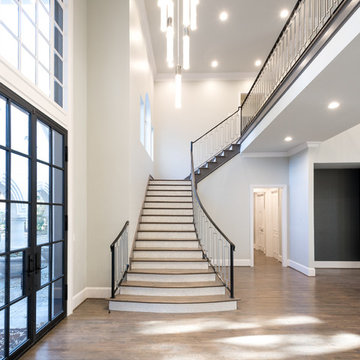37,315 Fusion Staircase Design Photos
Sort by:Popular Today
161 - 180 of 37,315 photos
Item 1 of 2
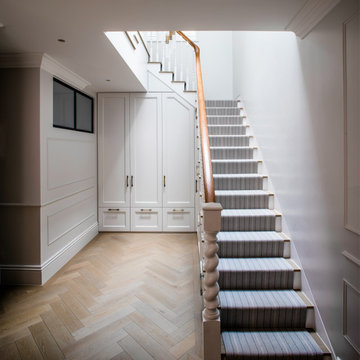
New basement staircase lightwell with traditional staircase to match existing, parquet oak flooring, and glazed crittall screen to workshop space. Timber wall panelling.
Find the right local pro for your project
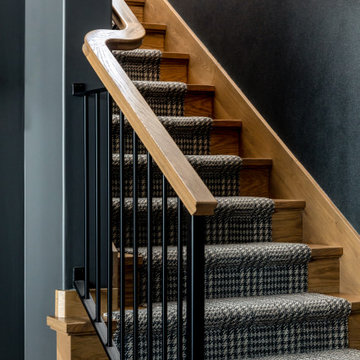
A view of the Stairway in this lovely Park City Home.
Built by Utah's Luxury Home Builders, Cameo Homes Inc.
www.cameohomesinc.com

Updated staircase with white balusters and white oak handrails, herringbone-patterned stair runner in taupe and cream, and ornate but airy moulding details. This entryway has white oak hardwood flooring, white walls with beautiful millwork and moulding details.
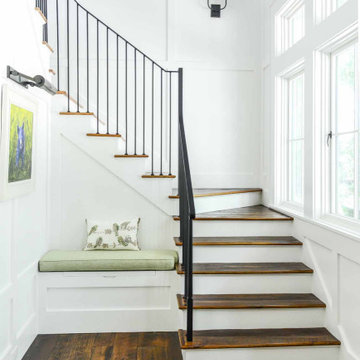
Main staircase with wall panel details, iron handrails, reclaimed hardwood stair treads, and bench seat on the main floor.
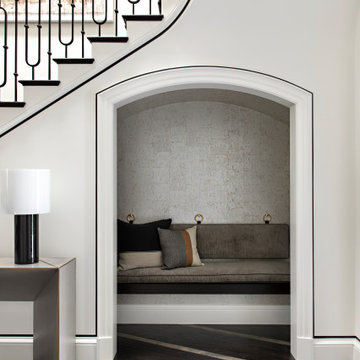
This 14,000 square foot Holmby Hills residence was an exciting opportunity to play with its classical footprint while adding in modern elements creating a customized home with a mixture of casual and formal spaces throughout.
37,315 Fusion Staircase Design Photos
9

