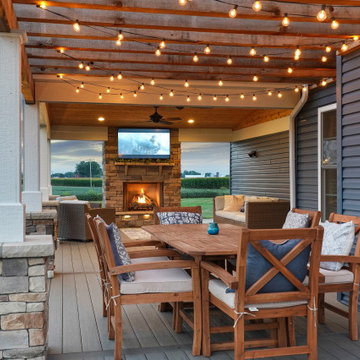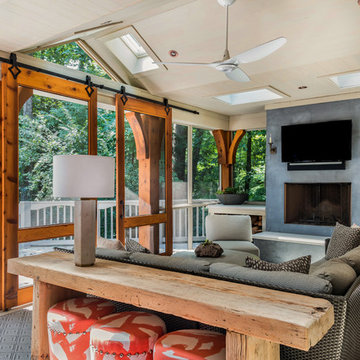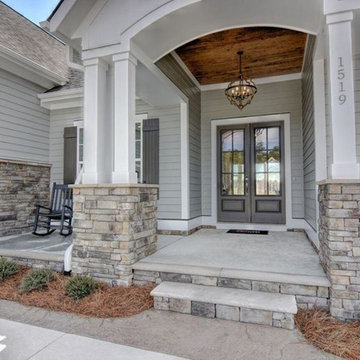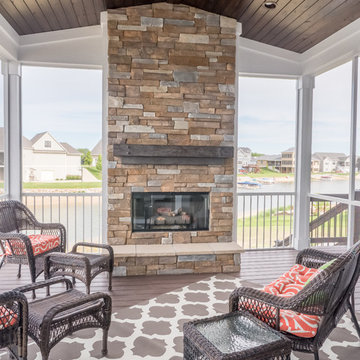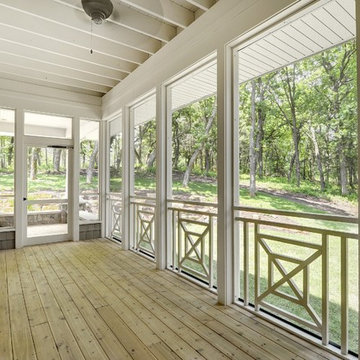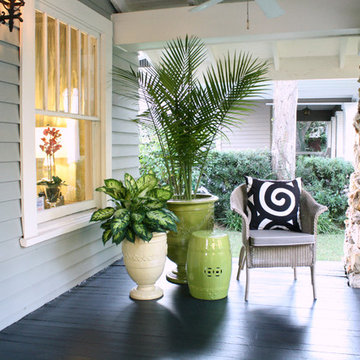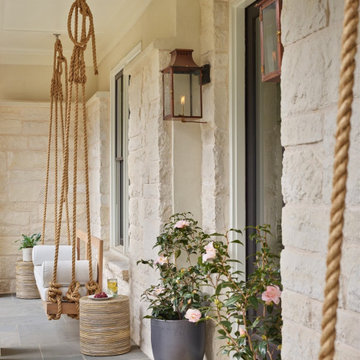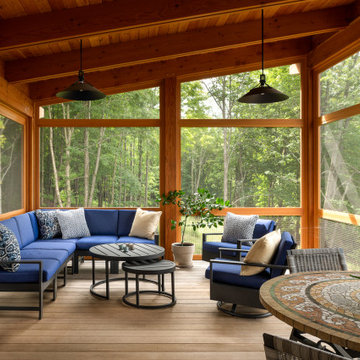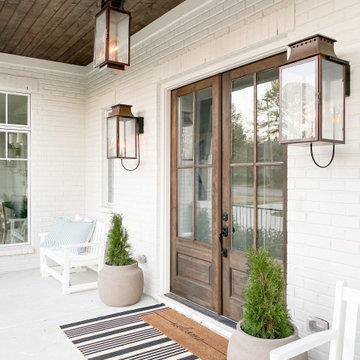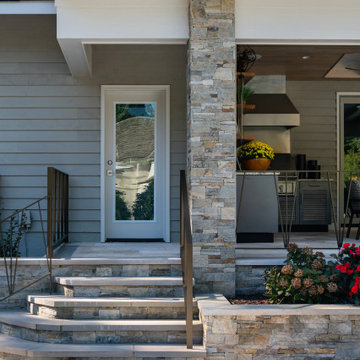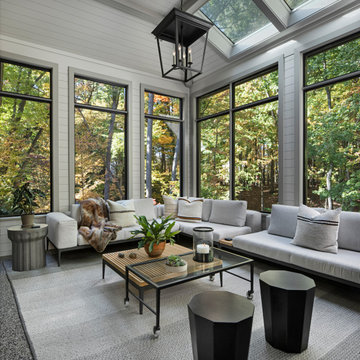10,662 Fusion Verandah Design Photos
Sort by:Popular Today
1 - 20 of 10,662 photos
Item 1 of 2

Place architecture:design enlarged the existing home with an inviting over-sized screened-in porch, an adjacent outdoor terrace, and a small covered porch over the door to the mudroom.
These three additions accommodated the needs of the clients’ large family and their friends, and allowed for maximum usage three-quarters of the year. A design aesthetic with traditional trim was incorporated, while keeping the sight lines minimal to achieve maximum views of the outdoors.
©Tom Holdsworth
Find the right local pro for your project
10,662 Fusion Verandah Design Photos
1

