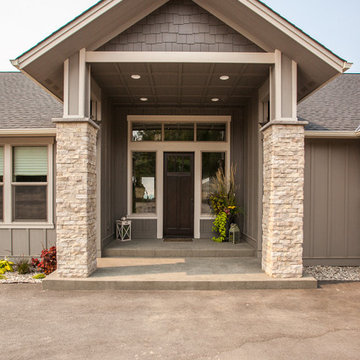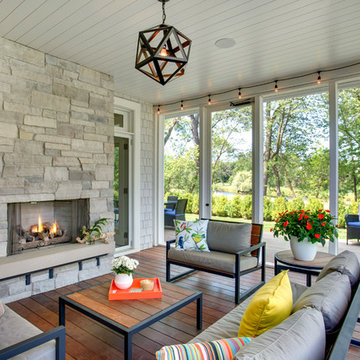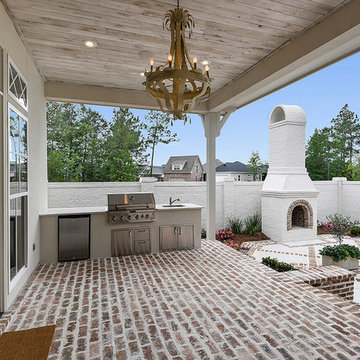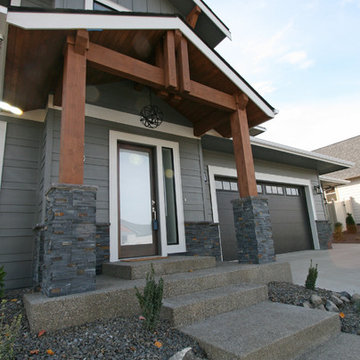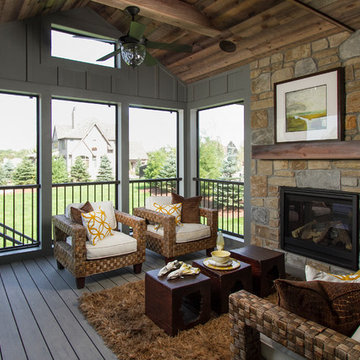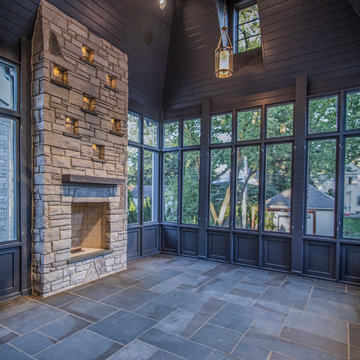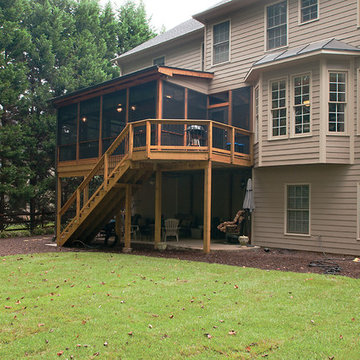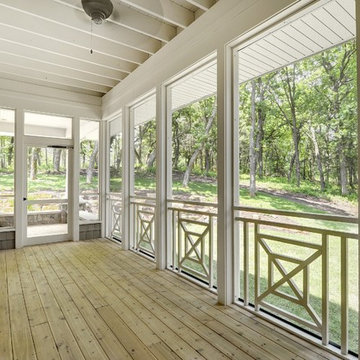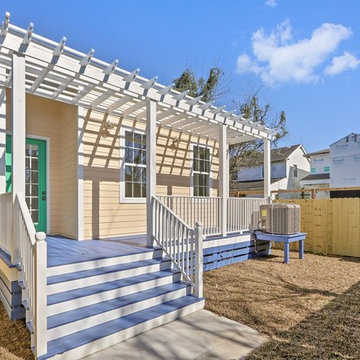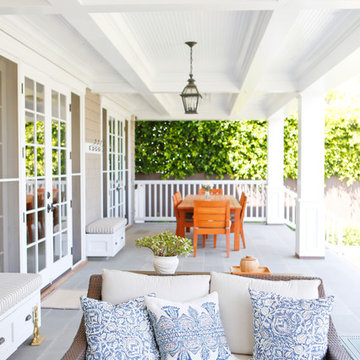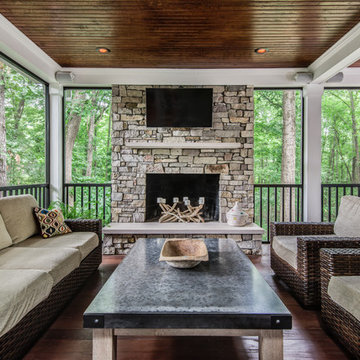10,652 Fusion Verandah Design Photos
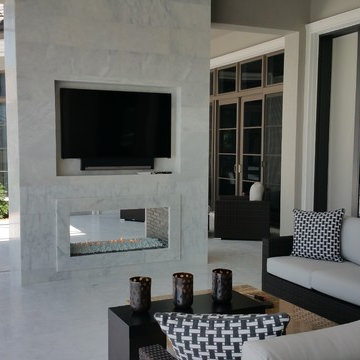
Outdoor see-thru fireplace with fire glass media. Project completed by Shelby Hearth Co.
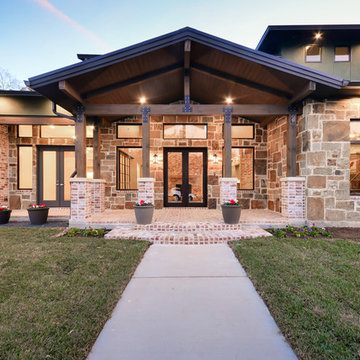
Close up view of the front entry where the stepped up porch formed a key role in the design.
Find the right local pro for your project
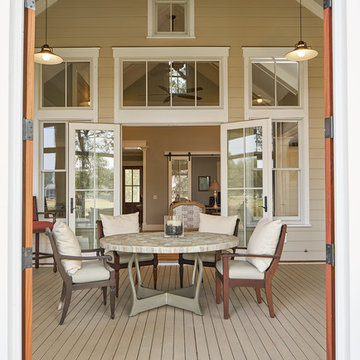
Wow - take a look at all these windows coming into the home. French doors open to allow the breeze inside and for free flowing traffic from inside to out. Extra windows above illustrate the height of the vaulted ceiling awaiting inside, for the family room. The decking makes a durable and low maintenance porch floor and the screening is a must for an outside room in the lowcountry of South Carolina.
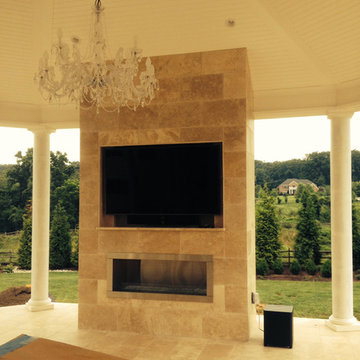
All custom wood work done by JW Contractors. Meticulous detail and trim work design and installation.
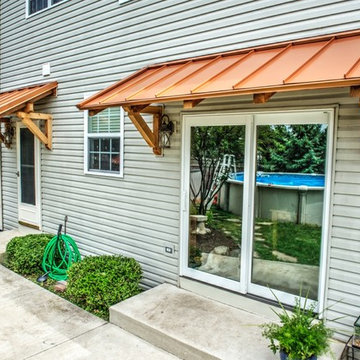
These rich outdoor awnings provide dimension and add a unique look to the rear of this home.
Photo credit: Tom Musch
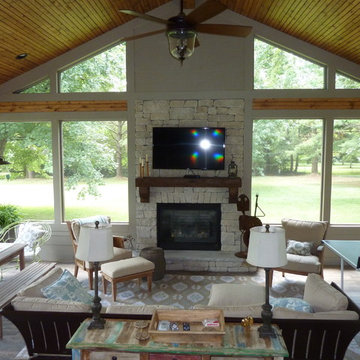
Custom screened porch with tongue and groove ceiling, 12 X 48 porcelain wood plank floor, stone fireplace, rustic mantel, limestone hearth, outdoor fan, outdoor porch furniture, pendant lights, Paint Rockport Gray HC-105 Benjamin Moore.
Location - Brentwood, suburb of Nashville.
Forsythe Home Styling
Forsythe Home Styling
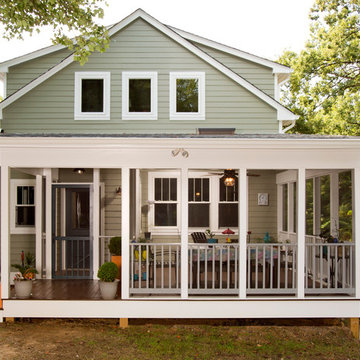
The rear addition to this traditional Cape Cod styled home doubled the living space. The covered porch is ideal for outdoor living space and makes entertaining much easier. The ceiling fan on the porch ceiling keeps keeps the air moving on warmer days.
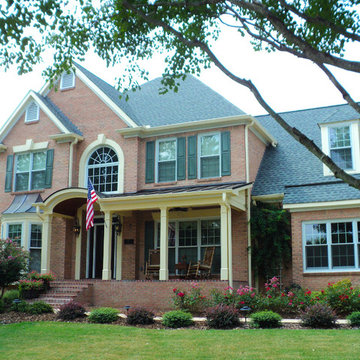
Large,half porch with arched entry. Designed and built by Georgia Front Porch. © 2012 Jan Stittleburg, jsphotofx.com for Georgia Front Porch.
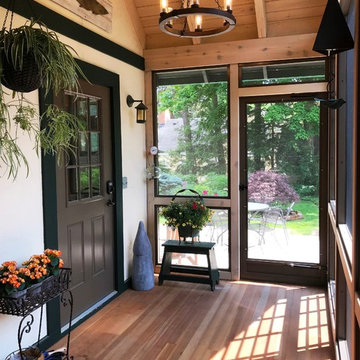
This 1920 English Cottage style home got an update. A 3 season screened porch addition to help our clients enjoy their English garden in the summer, an enlarged underground garage to house their cars in the winter, and an enlarged master bedroom.
10,652 Fusion Verandah Design Photos
6
