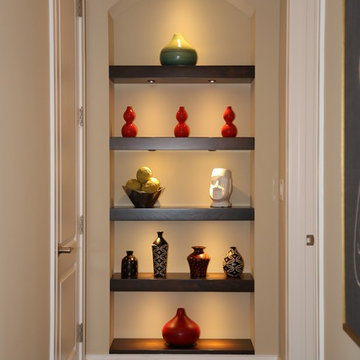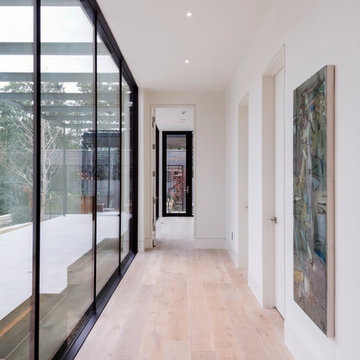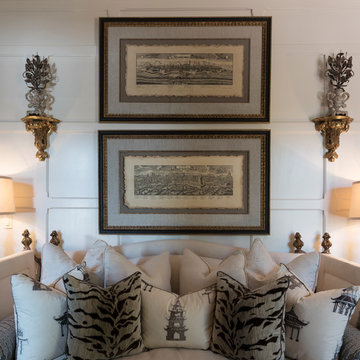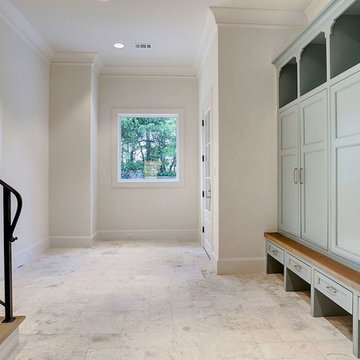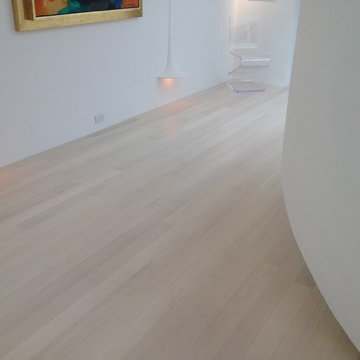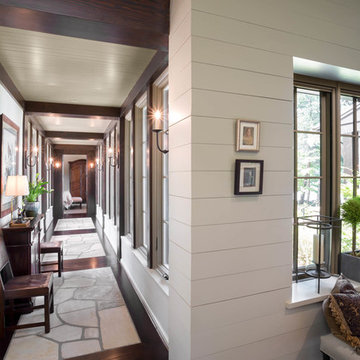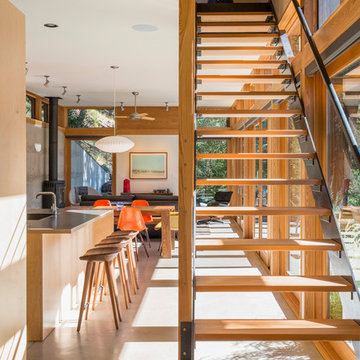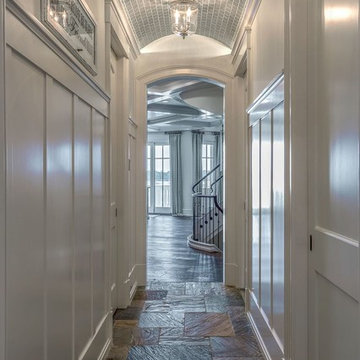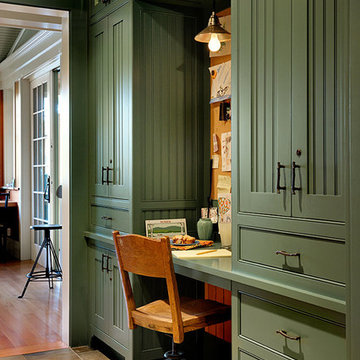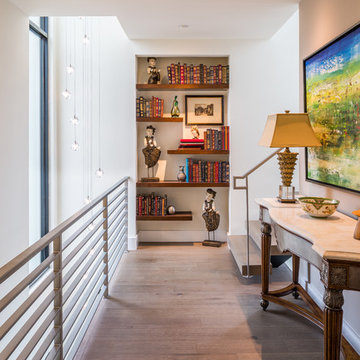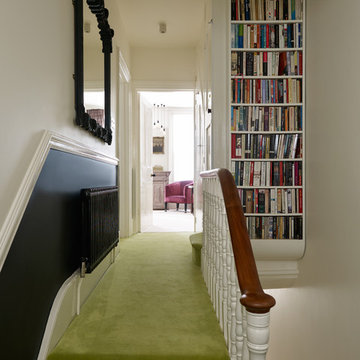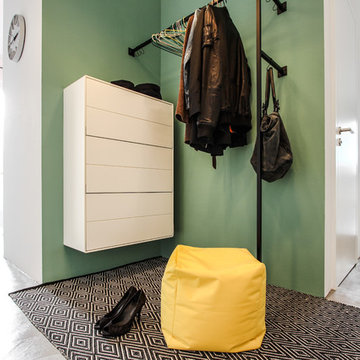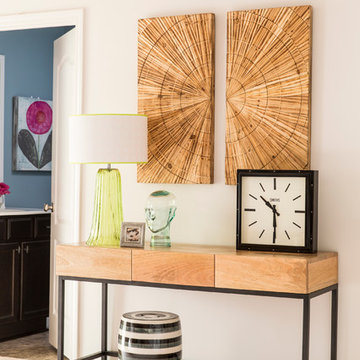311,069 Hallway Design Photos
Sort by:Popular Today
141 - 160 of 311,069 photos
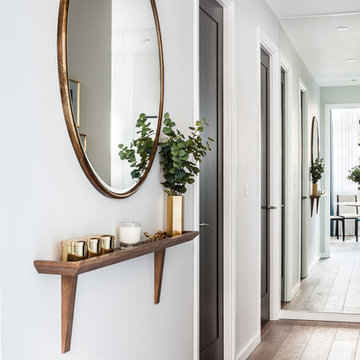
Bespoke wooden shelf designed by Gordon-Duff & Linton. Brass framed circular mirror. Brass ant ornaments and vase. Photograph by David Butler
Find the right local pro for your project
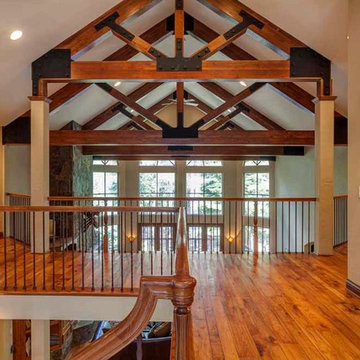
This grand Tahoe Mountain Chalet is situated on the championship Tahoe Donner Golf Course. An extensive remodel provides all the bells and whistles you could ever dream of! The dramatic living room will leave you breathless, overlooking the forest, golf course and beautiful cascading waterfall. Floor to ceiling windows allow for plenty of sunlight. The main level encompasses the gourmet kitchen with copper breakfast bar, high-end appliances, granite counters, dining nook, formal dining area, guest room, full bath and huge laundry room with adjacent "locker room" for all your Tahoe gear.
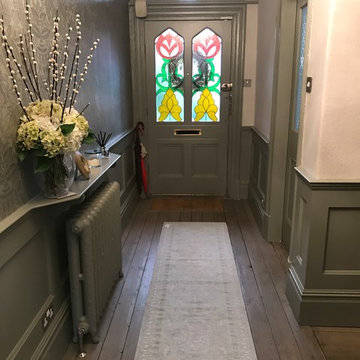
Wood panelled hallway, stairs and landing in a period property in Monton, Manchester finished in Farrow and Ball colours.
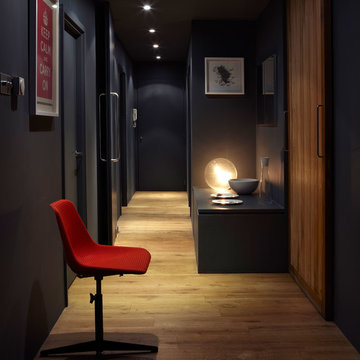
This hallway has been painted in Rectory Red No.217 Estate Emulsion with a stripe of Rectory Red No.217 Full Gloss.
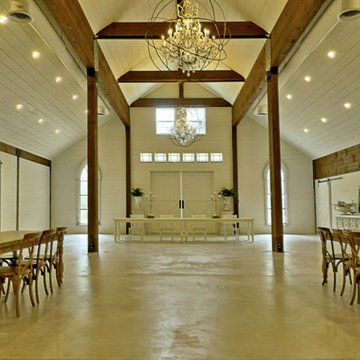
Interior Event Space within the Prairie Barn Structure.
Wonderful Chandeliers and open space for entertaining.
311,069 Hallway Design Photos
8


