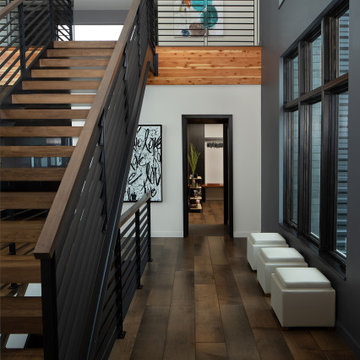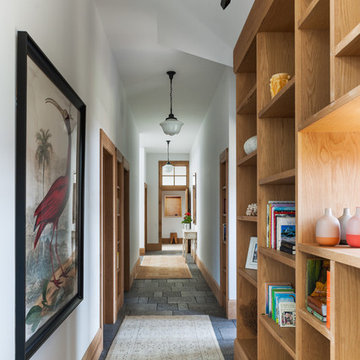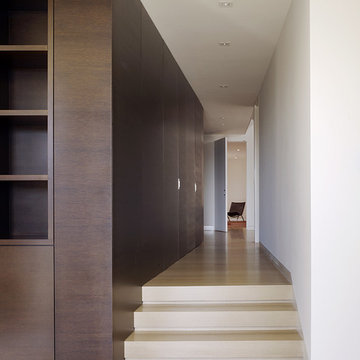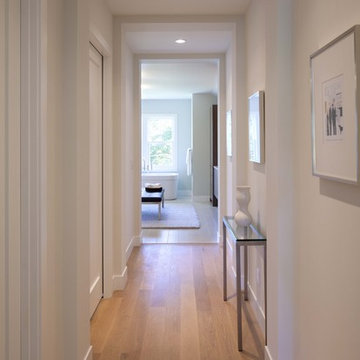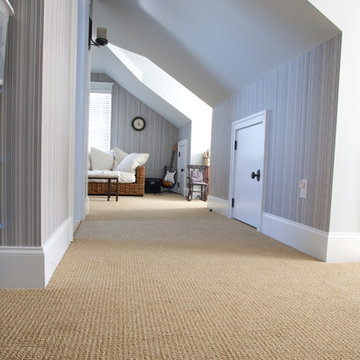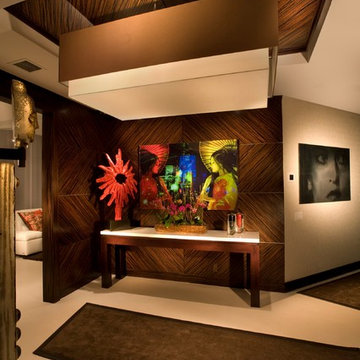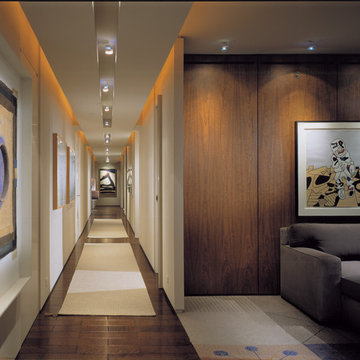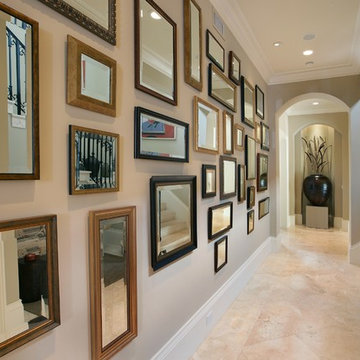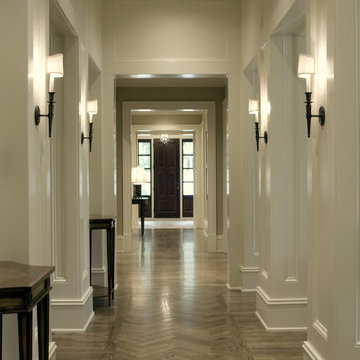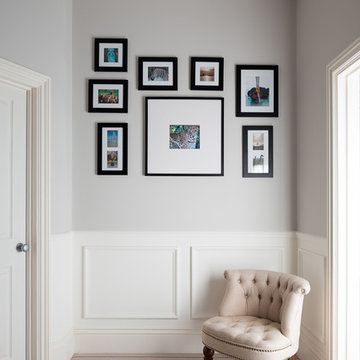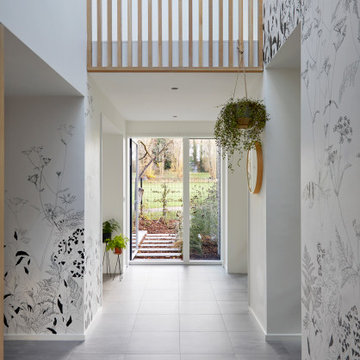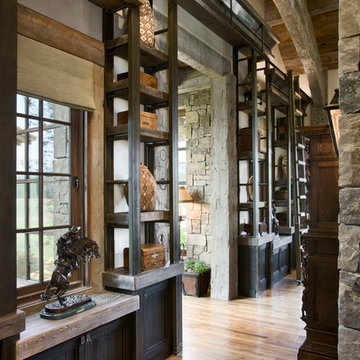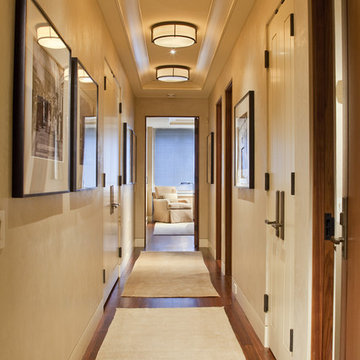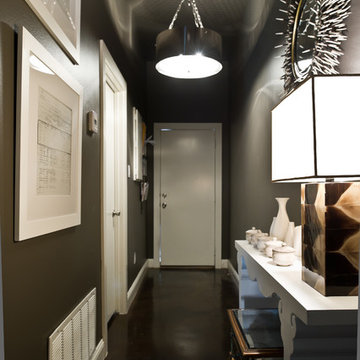221 Hallway Design Photos
Find the right local pro for your project
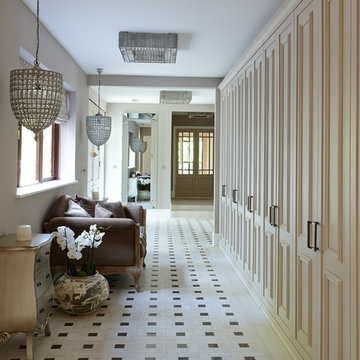
This area was originally the kitchen but the space has been re-designed to create a wide corridor between the rear and front entrances of the house. Made to measure matt lacquered wood cupboards, painted in light taupe create a complete wall of valuable storage. Good lighting is key in these busy transitional areas so both decorative pendant and ceiling lamps have been specified to create a soft effect. Floors are white-washed, textured wood effect ceramic tiles with Emperador marble effect inserts. The mirror has been carefully positioned to reflect light. All the furniture is bespoke and available from Keir Townsend.
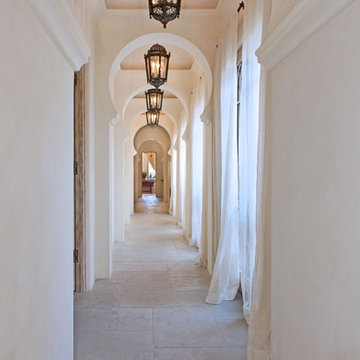
98 Canyon Creek Irvine, CA 92603 by the Canaday Group. For a private tour, call Lee Ann Canaday 949-249-2424

Atrium hallway with storefront windows viewed toward the tea room and garden court beyond. Shingle siding spans interior and exterior. Floors are hydronically heated concrete. Bridge is stainless steel grating.
221 Hallway Design Photos
1

