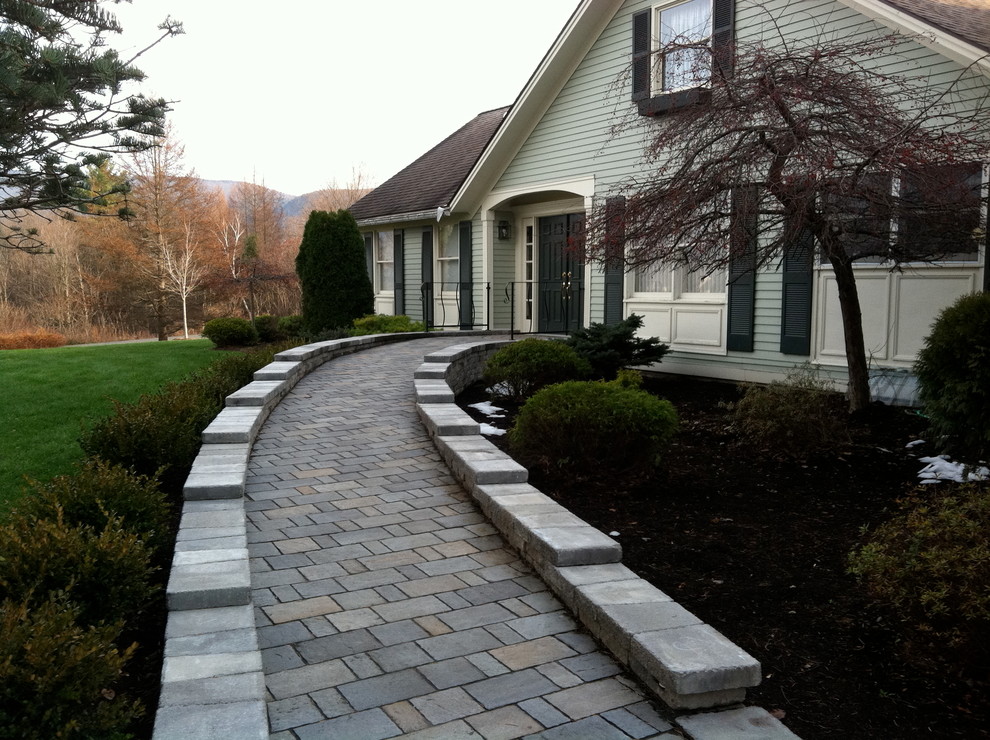
Handicap Ramp
This client required a sloping ramp from driveway to front door for wheelchair access. We built the ramp with Permeable concrete pavers to alleviate run-off rushing down slope. The ramp is hidden from the street view by the wall be built which we later augmented with a boxwood hedge. We installed low voltage lighting in the wall at the driveway entrance. We designed the project with Google Sketch-up. Very successful!

Curve but not interlock