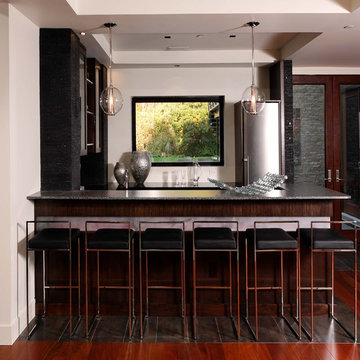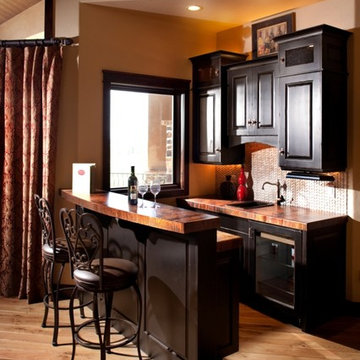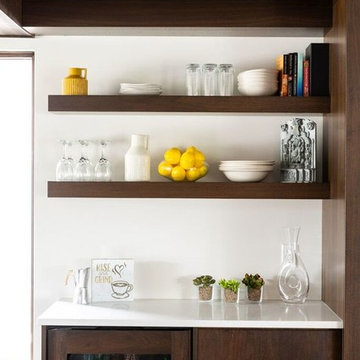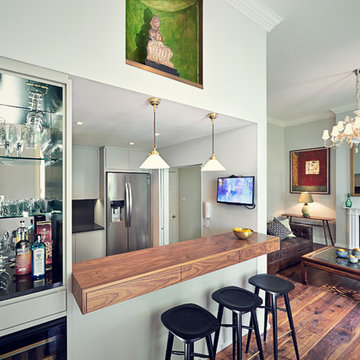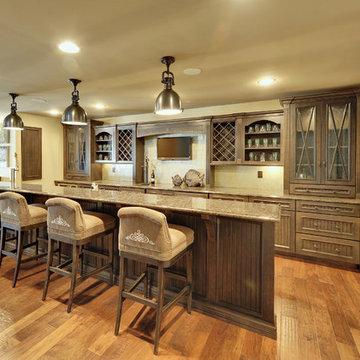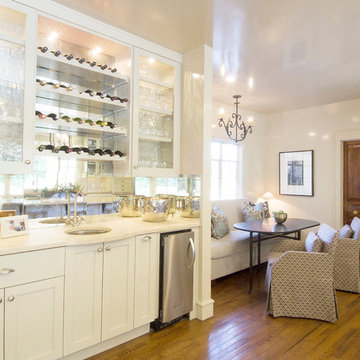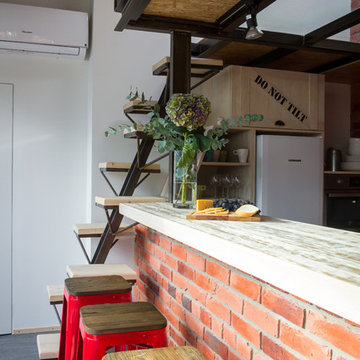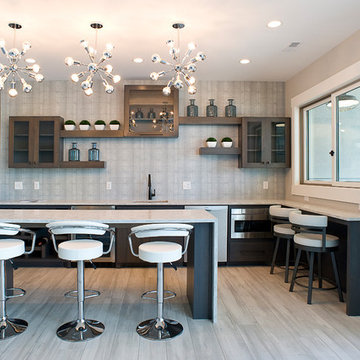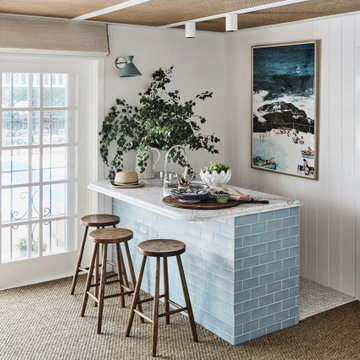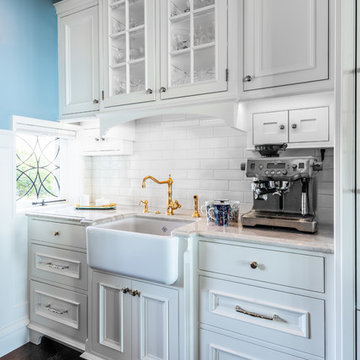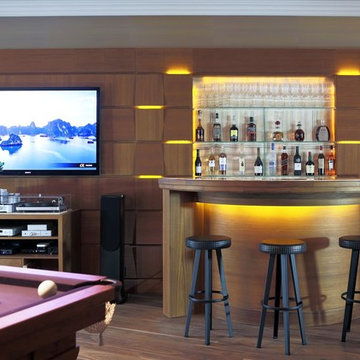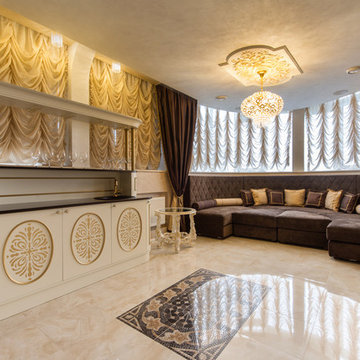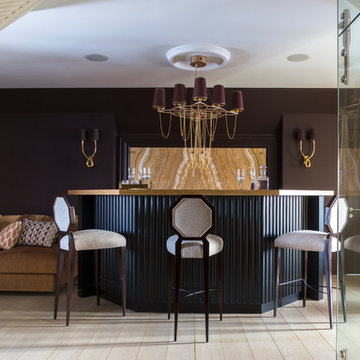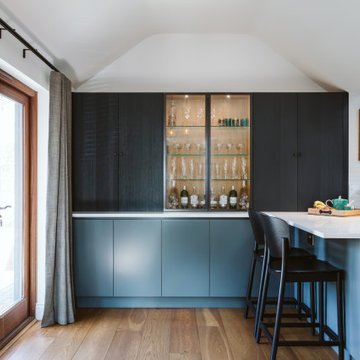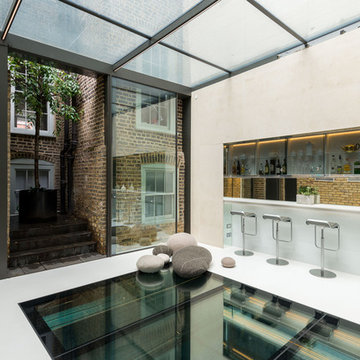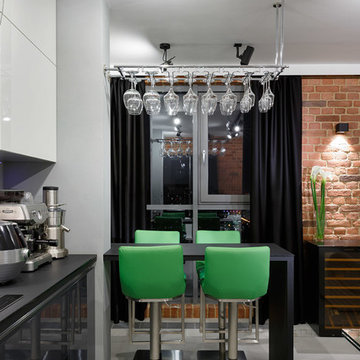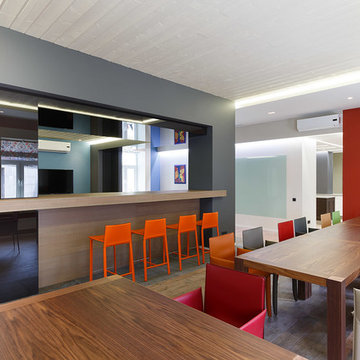24 Home Bar Design Photos
Sort by:Popular Today
1 - 20 of 24 photos
Item 1 of 4
Find the right local pro for your project
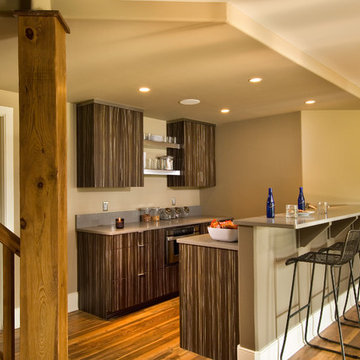
A European-California influenced Custom Home sits on a hill side with an incredible sunset view of Saratoga Lake. This exterior is finished with reclaimed Cypress, Stucco and Stone. While inside, the gourmet kitchen, dining and living areas, custom office/lounge and Witt designed and built yoga studio create a perfect space for entertaining and relaxation. Nestle in the sun soaked veranda or unwind in the spa-like master bath; this home has it all. Photos by Randall Perry Photography.
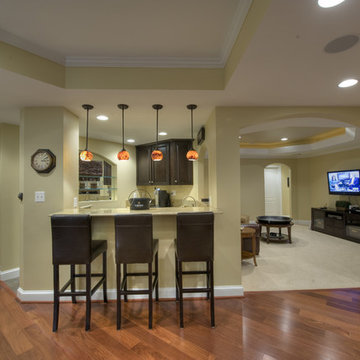
Architectural details such as columns, bulkheads, arches and tray ceilings disguise the inner workings of the basement ceiling, while adding interest and giving the rec room an "upstairs" feel.
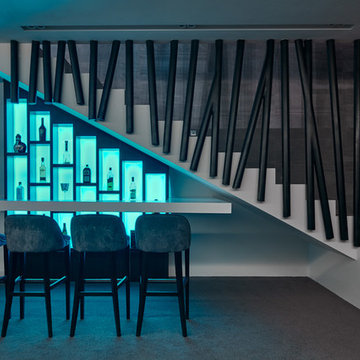
Дизайн интерьеров - Архитектурное бюро Александры Федоровой
Фото - Сергей Ананьев
24 Home Bar Design Photos
1
