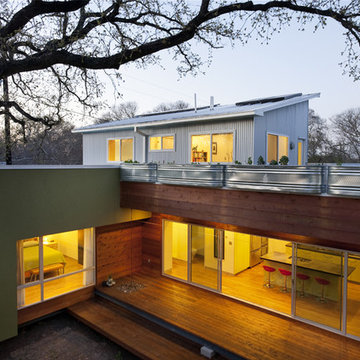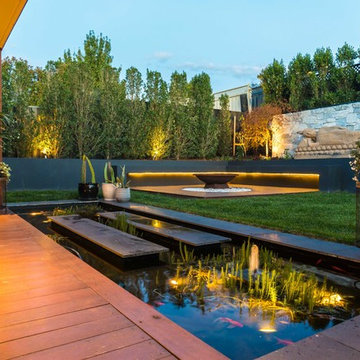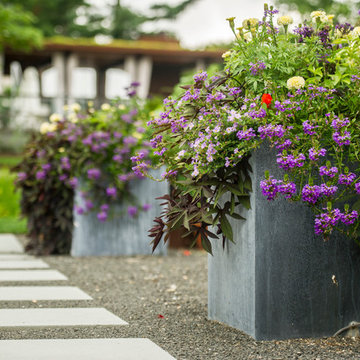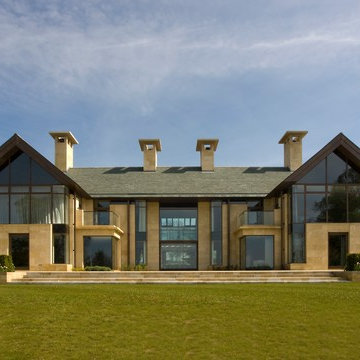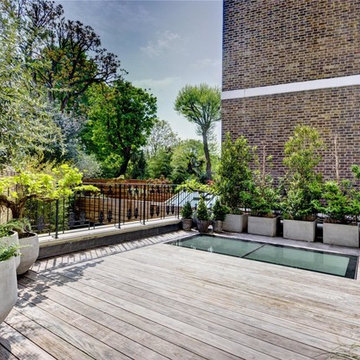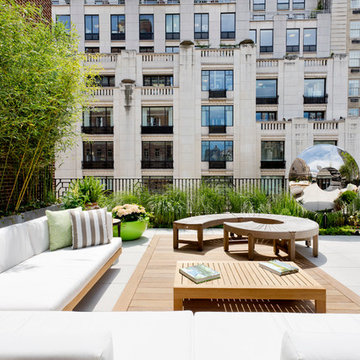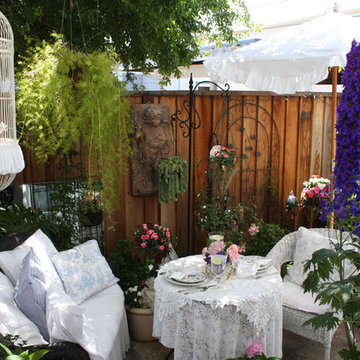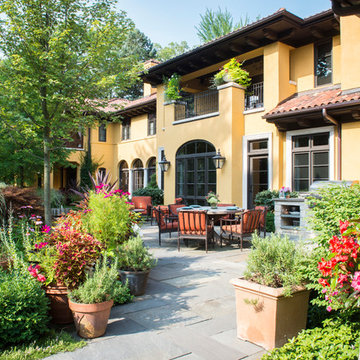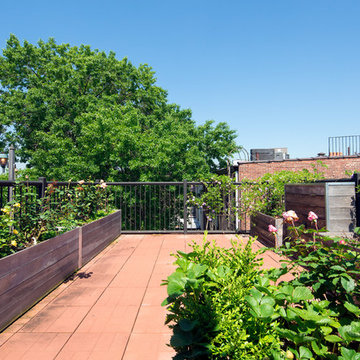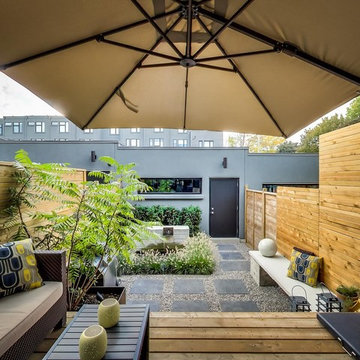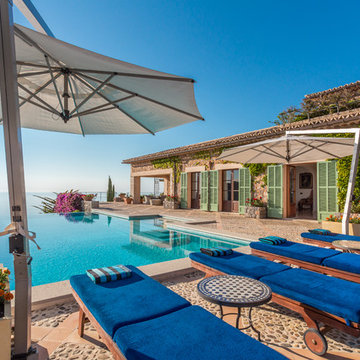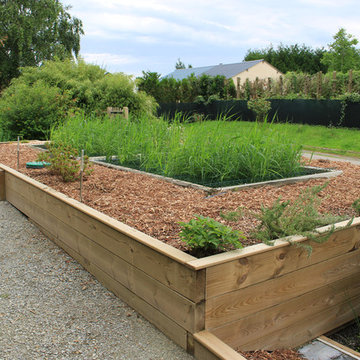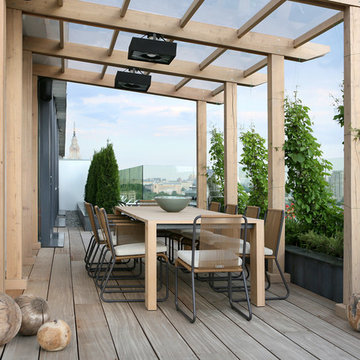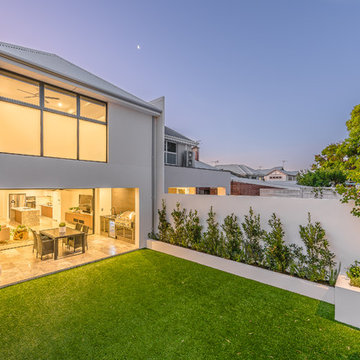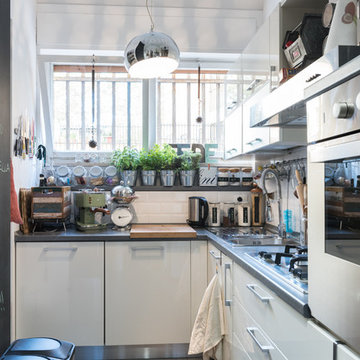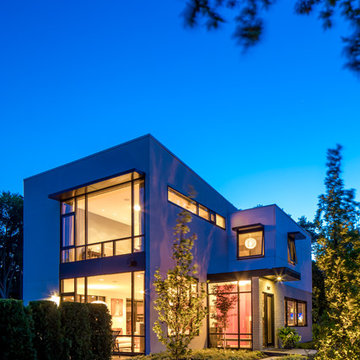221 Home Design Photos
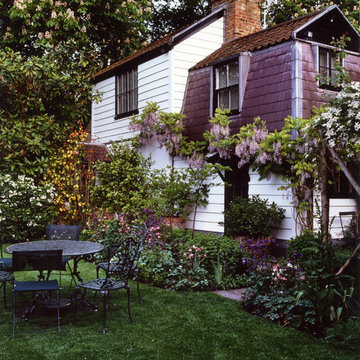
Bartholomew’s original brief was to create a private landscaped garden for this elegant manor house overlooking Hampstead heath. The garden should contain different areas of surprise and interest for the artistic clients. We subsequently merged the garden with that of an adjacent cottage when it was acquired midway through implementation. The design included hidden seating areas, an Artists studio, bespoke storage and an elegant rose arch / arbour to be discovered as the garden was explored. Recycled brick paving was combined with cobble mosaics and reclaimed stone to give the gardens instant maturity and complement the beautiful property.
Find the right local pro for your project
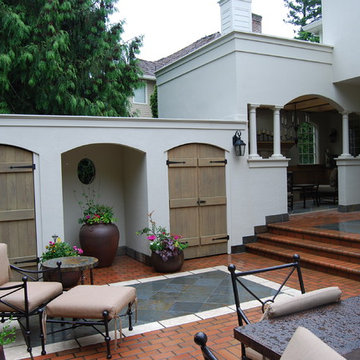
This back terrace has everything to enjoy living outdoors... ample space for seating and dining, storage closets, and an enclosed kitchen.
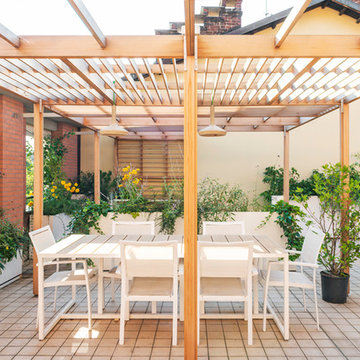
TERRAZZA PRIVATA | TORINO
Realizzato, luglio 2017
Progetto: Elena Carmagnani (Studio999 – OrtiAlti) e Marta Carraro
Cliente: Privato
Dimensione: 120 m²
Fotografie: Fabrizio Esposito
In corrispondenza della porta-finestra di accesso al terrazzo è stata creata un’ampia pergola, che ospita il tavolo da pranzo, composta da moduli in legno di cedro realizzati con lamelle più o meno fitte, a creare giochi di luce e ombre. La pergola prosegue fino al muro perimetrale a coprire un’area destinata alla zona cucina.
A ridosso del muro della casa è stata realizzata una pedana in legno che ospita il solarium e la sauna finlandese.
Gli spazi sono delimitati da fioriere, realizzate su misura, in acciaio verniciato bianco.
La vegetazione privilegia fioriture sui toni del giallo e del viola che si susseguono durante l’anno.
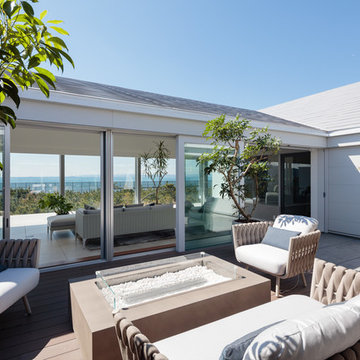
富津リゾートに海を一望できるセカンドハウス。 x車に乗ったまま家の中にアプローチ。 xジャグシーバスに入りながら海を愛でるリドート空間。 x週末は俗世間から解放された唯一無二な空間に x
221 Home Design Photos
7



















