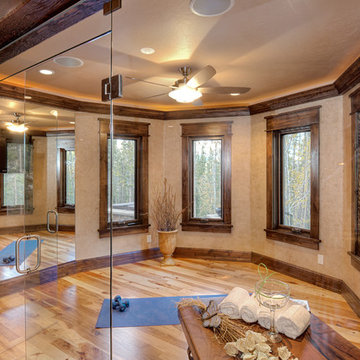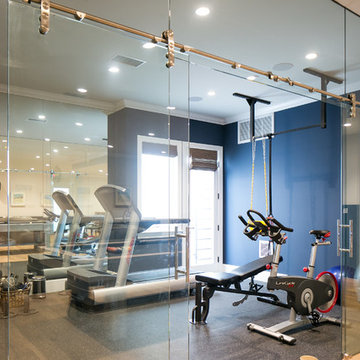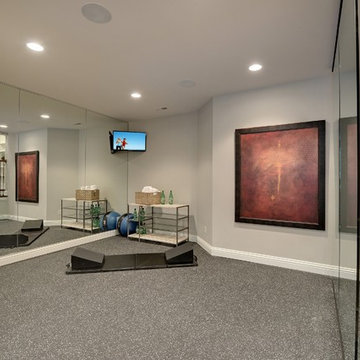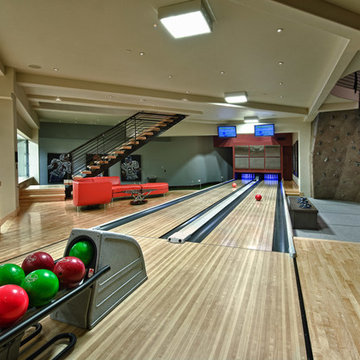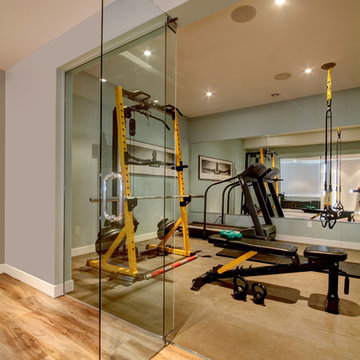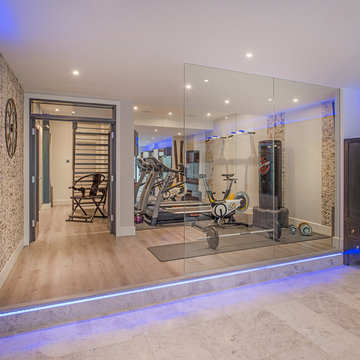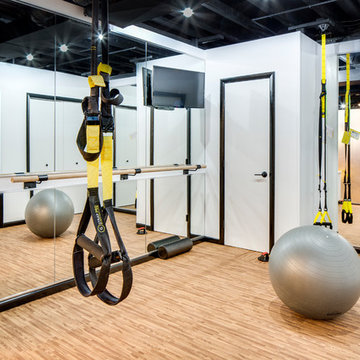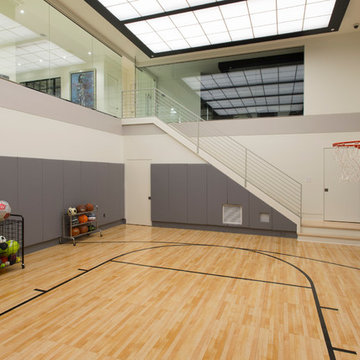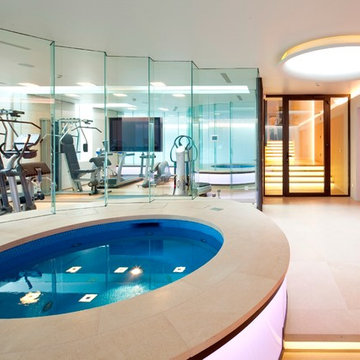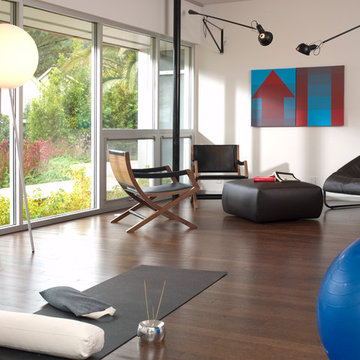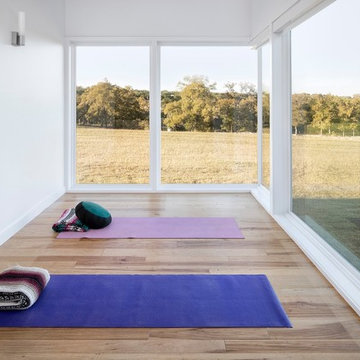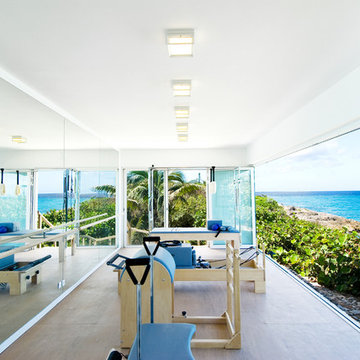29 Home Gym Design Photos
Sort by:Popular Today
1 - 20 of 29 photos
Item 1 of 2
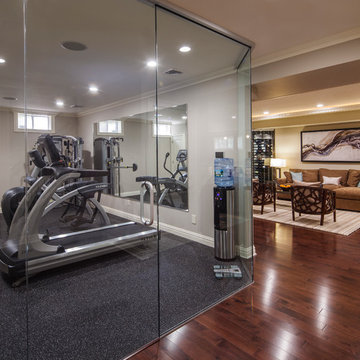
A basement renovation complete with a custom home theater, gym, seating area, full bar, and showcase wine cellar.
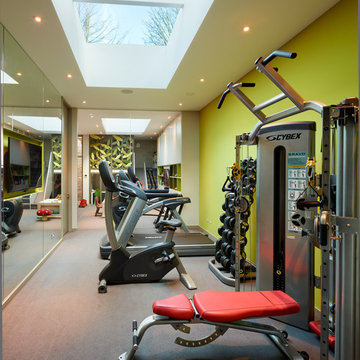
Stylish high performance home gym featuring mirrored wall in front of equipment and glass wall through to children's playroom to keep an eye on youngsters during work-outs.
Find the right local pro for your project

Builder: John Kraemer & Sons | Architect: Murphy & Co . Design | Interiors: Twist Interior Design | Landscaping: TOPO | Photographer: Corey Gaffer
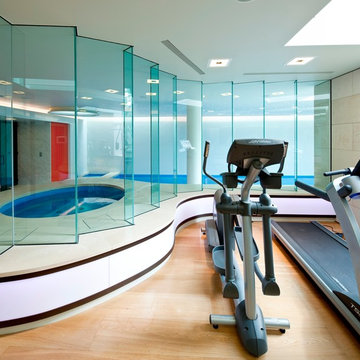
View from gym to spa pool and swimming pool; Image courtesy of Andrew Harper - www.holdenharper.co.uk
29 Home Gym Design Photos
1



