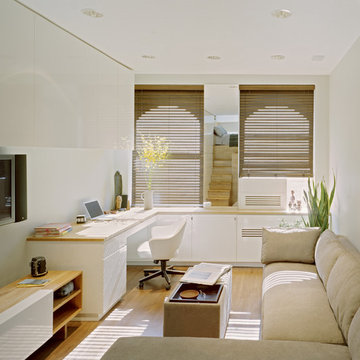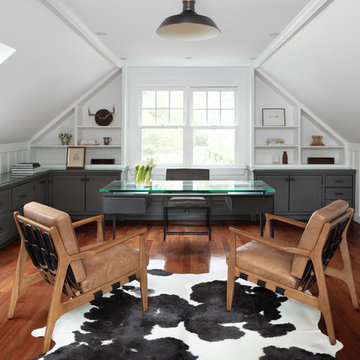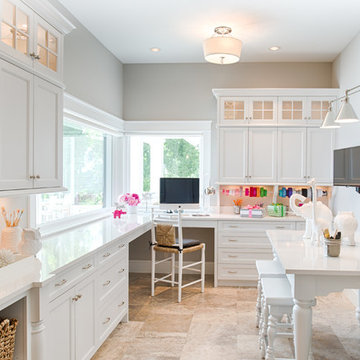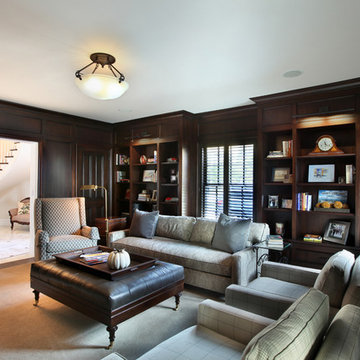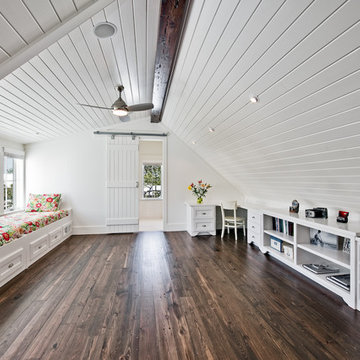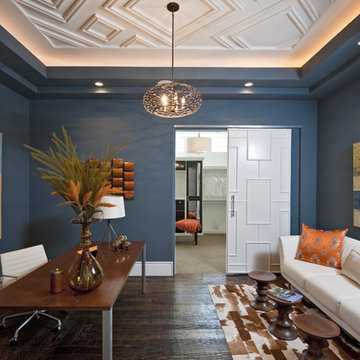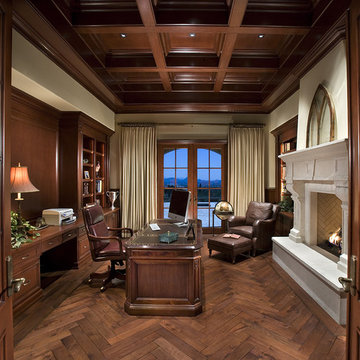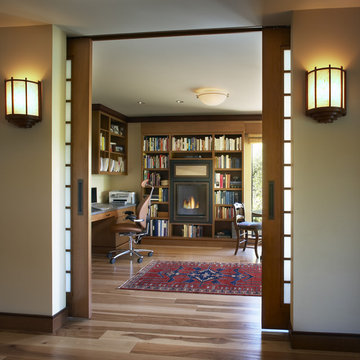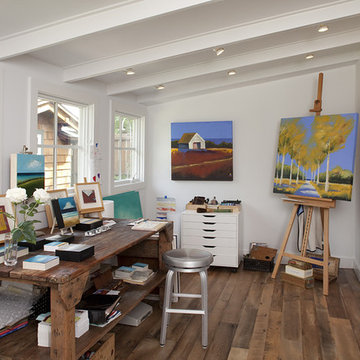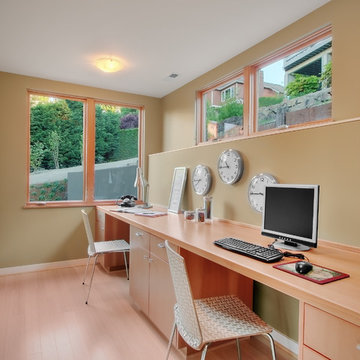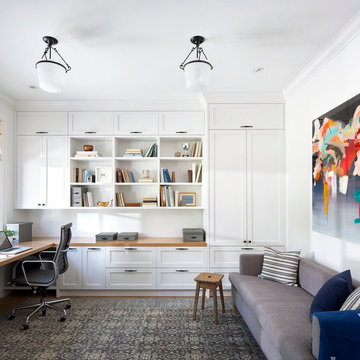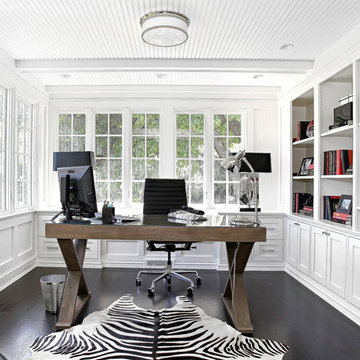292 Home Office Design Photos
Find the right local pro for your project
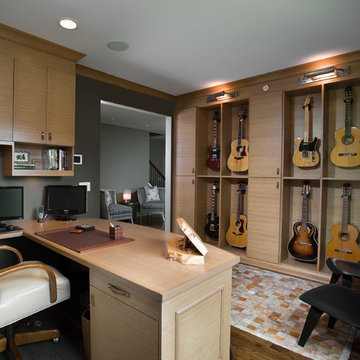
A display area was created for guitar instruments in the home office so it became an inspiring space to both work and enjoy the homeowner's hobby. His prized possessions are showcased while also offering easy access to play.
The low chairs without arms were selected to be ideal for comfortable guitar-playing.
Display shelving is retrofitable if the owners decide to move or eventually want to change the function of the room; extra shelving can be put in to create open bookcases.
The neutral color palette of the room complements the feel of the rest of the home and allows for the guitars to shine as the focal point.
The large desk provides ample work space to accommodate the TV and two computers needed for trading.
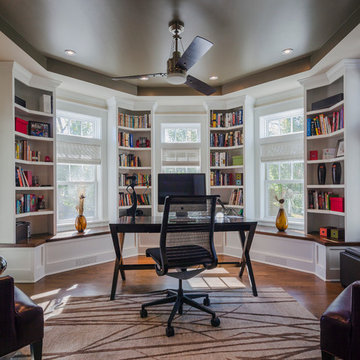
While not quite an oval office, this octagonal space gives a similar, majestic feel. Bookcases and windows rhythmically alternate throughout the space.
The entry to this office is from the covered porch and from the main house. This allows for clients to come to meetings without having to enter from the house.
Photo: Cable Photo/Wayne Cable http://selfmadephoto.com
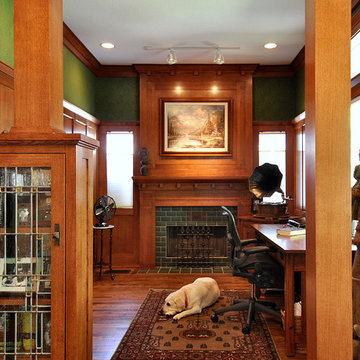
Remodel in historical Munger Place, this house is a Craftsman Style Reproduction built in the 1980's. The Kitchen and Study were remodeled to be more in keeping with the Craftsman style originally intended for home.
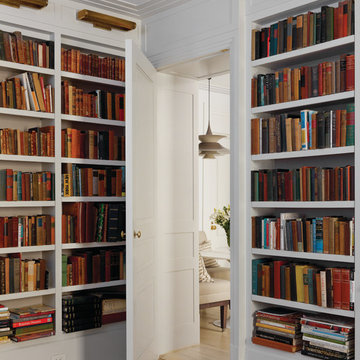
Built-in bookshelves with over-mounted lights give a clean, timeless look to a room that plays the role of library, study/home office, and occasional guest bedroom.
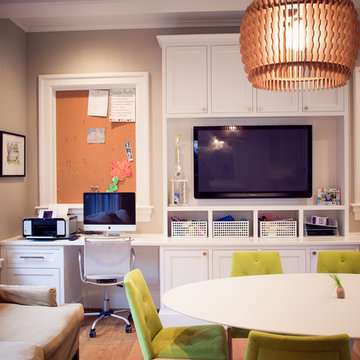
3 children’s workstations were built-in near the kitchen table plus a couch study area.
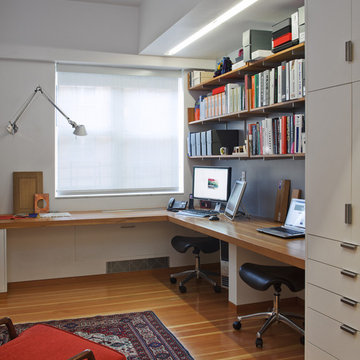
A cookie cutter developer three bedroom duplex was transformed into a four bedroom family friendly home complete with fine details and custom millwork. A home office, artist studio and even a full laundry room were added through a better use of space. Additionally, transoms were added to improve light and air circulation.
Photo by Ofer Wolberger
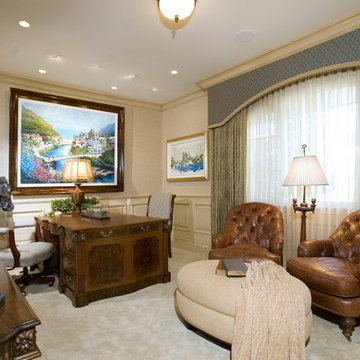
Completely rebuilt by Spinnaker Development of Newport Beach
Interior Design by Kevin Smith of Details a Design Firm
292 Home Office Design Photos
1
