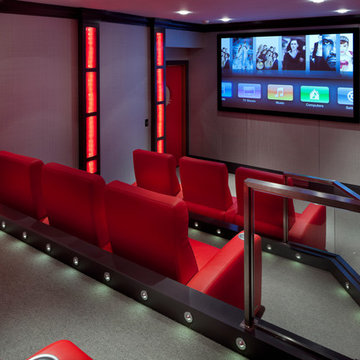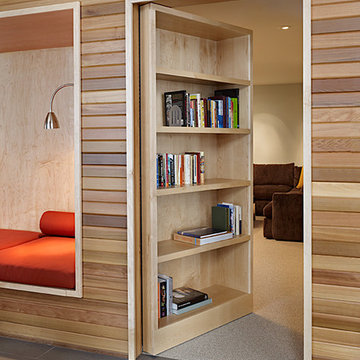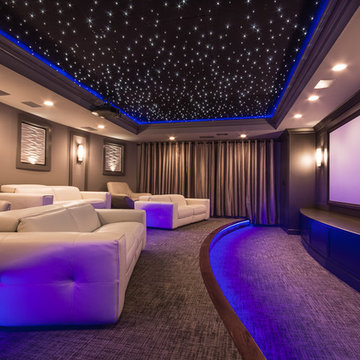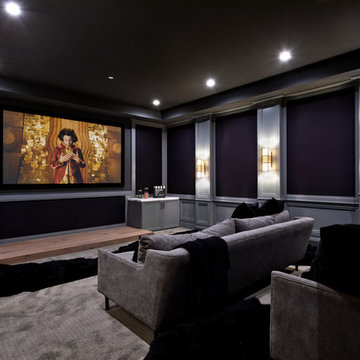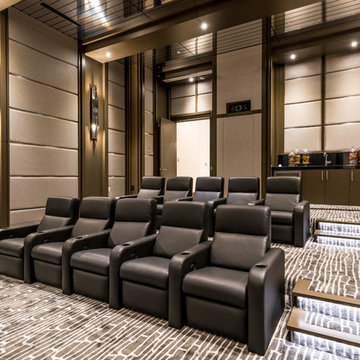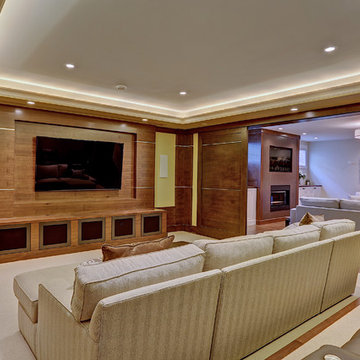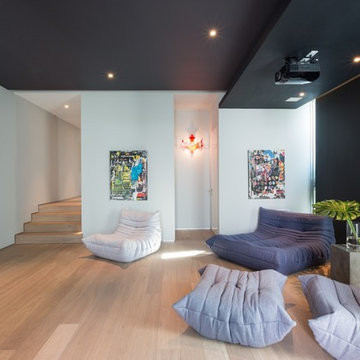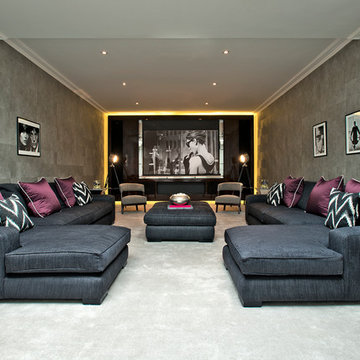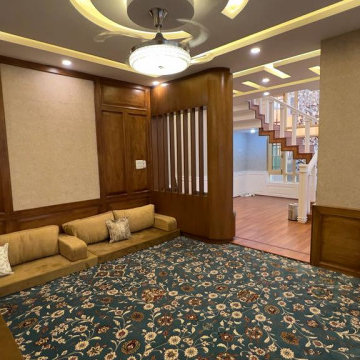74,963 Home Theatre Design Photos
Sort by:Popular Today
101 - 120 of 74,963 photos
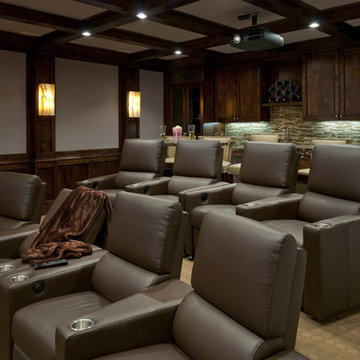
Sophisticated and understated - my favorite combination! The brown and beige color palette is expressed subtly in the upholstered sound panels, the bar top and tiles, the carpet and theater seating. The custom sconces blend seamlessly with the entire look.
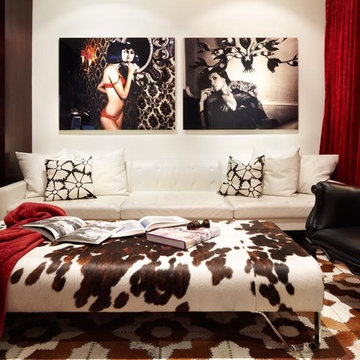
Good design must reflect the personality of the client. So when siblings purchased studios in Downtown by Philippe Starck, one of the first buildings to herald the revitalization of Manhattan’s Financial District, the aim was to create environments that were truly bespoke. The brother’s tastes jibed synchronously with the insouciant idea of France’s most popular prankster converting a building that once housed the buttoned-up offices of JP Morgan Chase. His collection of Takashi Murakami works, the gallery-like centerpiece of the main area, announces his boldness and flair up front, as do furnishings by Droog, Moooi and, of course Starck, as well as hide rugs and upholstery, and a predominantly red palette. His sister was after something soothing and discreet. So Axis Mundi responded with a neutrals and used glass to carve out a bedroom surrounded by drapes that transform it into a golden cocoon. Hide (albeit less flamboyantly applied) evokes a familial commonality, and built-in furniture and cabinetry optimize space restrictions inherent in studio apartments.
Design Team: John Beckmann, with Richard Rosenbloom
Photography: Mikiko Kikuyama
© Axis Mundi Design LLC
Find the right local pro for your project
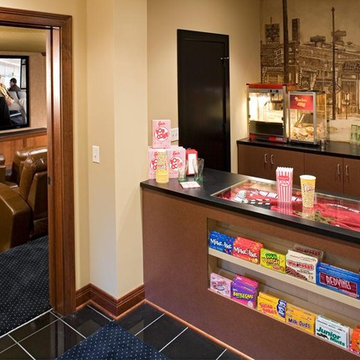
This home was built and designed for a family that wanted to be able to entertain, lounge and live at home. They wanted a level of formality that would stand up to cocktail parties, while maintaining an air of livability throughout the home.
Interior Design by Martha O'Hara Interiors
Built by TC Home Builders
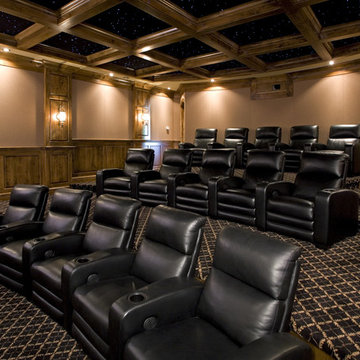
A recent John Kraemer & Sons built home on 5 acres near Prior Lake, MN.
Photography: Landmark Photography
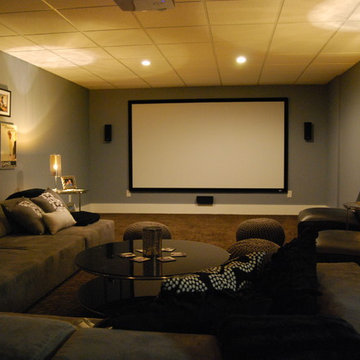
110 inch screen, surround sound, 1080HD projector. Black glass tables, uplight lamps, knitted pouf ottomans, leather slipper chairs and extra long and low sectional sofa. Benjamin Moore Coastline blue walls.
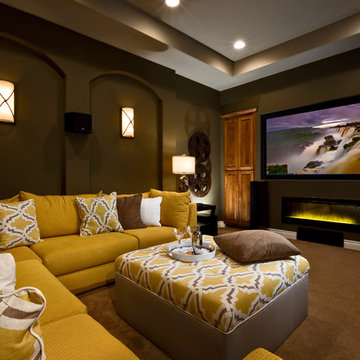
The electric fireplace in the media room is a great memory point for this intriguing space. The inviting sectional provides a comfortable and cozy seating arrangement for friends and family to watch movies. The dark walls create contrast against the over stuffed and comfortable yellow sofa which allows it to be focus with in the room.
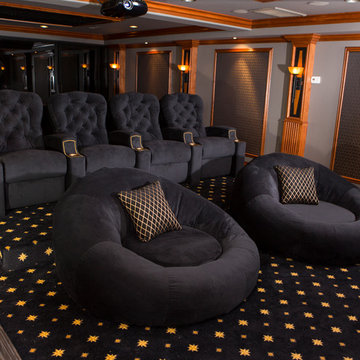
Soft and Durable Foam :
Filled with super soft and long lasting top quality foam. -
Machine Washable Removable Cover :
Safeguarded zippers at the bottom on seat cushion and seat allow you to easily remove covers for washing. -
Add a pillow to you order to enhance your decor :
All of our neck pillows are made with the same quality and materials as your seat.
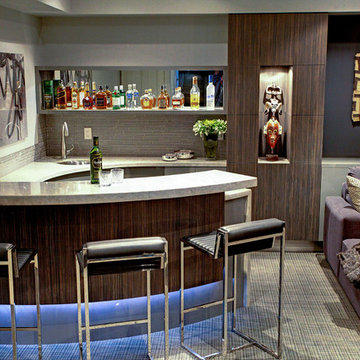
Contemporary Media Room and Bar Features collection of Exotic Art within a new basement addition to an historical home in Oakville, Ontario. Wenge laminate mixed with high gloss grey
laminate cabinets conceal plenty of storage room behind the sofa as well.
Fabrication and manufacture of the complete bar was by D&J Manufacturing of Mississauga, ON.
Brad Quan - Photographer
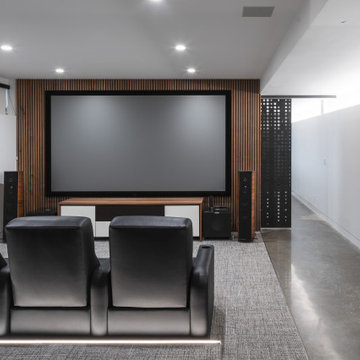
Our clients wanted to finish their mostly unfinished basement and tie in the contemporary design of the rest of their home. Their goal was to find a place where they could escape their busy lives by watching a movie or hosting game night. Their new elevated space includes a home theater and custom bar. The bar is nearly a full kitchen with its fridge, dishwasher, sink, and microwave.
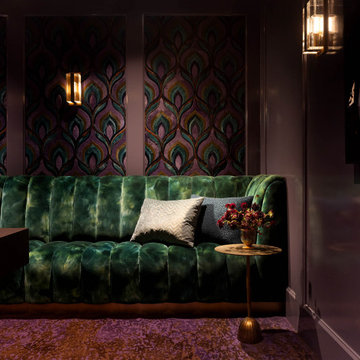
We juxtaposed bold colors and contemporary furnishings with the early twentieth-century interior architecture for this four-level Pacific Heights Edwardian. The home's showpiece is the living room, where the walls received a rich coat of blackened teal blue paint with a high gloss finish, while the high ceiling is painted off-white with violet undertones. Against this dramatic backdrop, we placed a streamlined sofa upholstered in an opulent navy velour and companioned it with a pair of modern lounge chairs covered in raspberry mohair. An artisanal wool and silk rug in indigo, wine, and smoke ties the space together.
74,963 Home Theatre Design Photos

This detached home in West Dulwich was opened up & extended across the back to create a large open plan kitchen diner & seating area for the family to enjoy together. We added oak herringbone parquet and texture wallpaper to the cinema room which was tucked behind the kitchen
6
