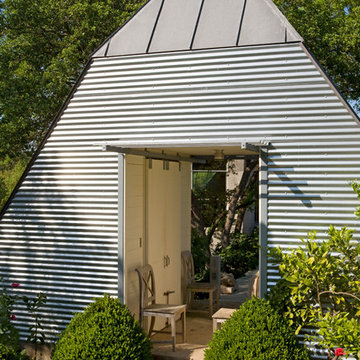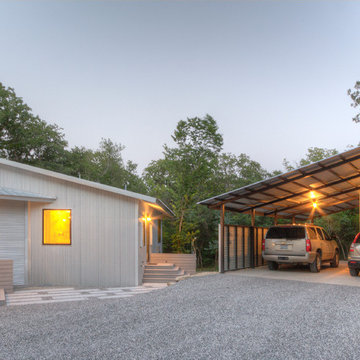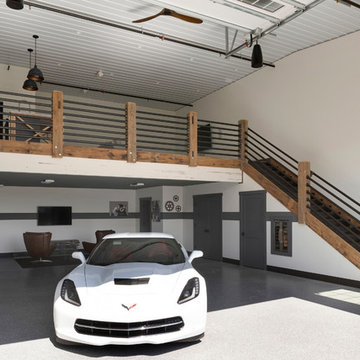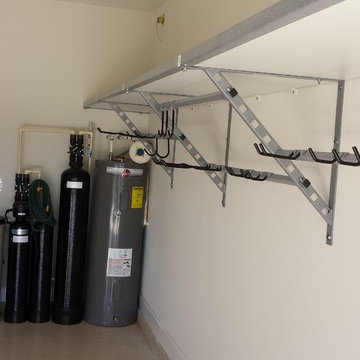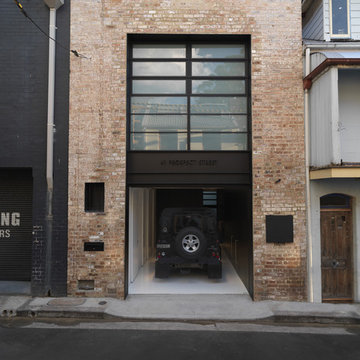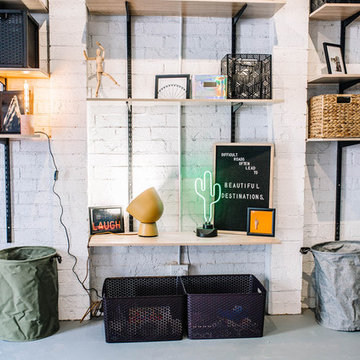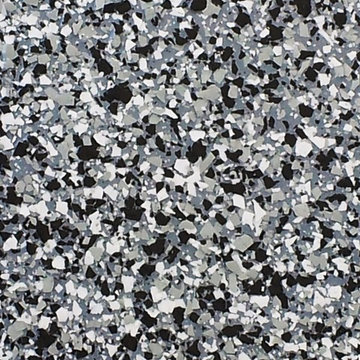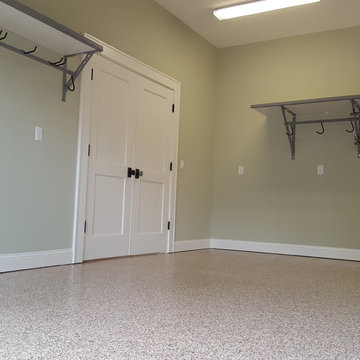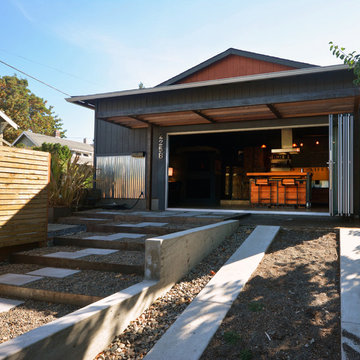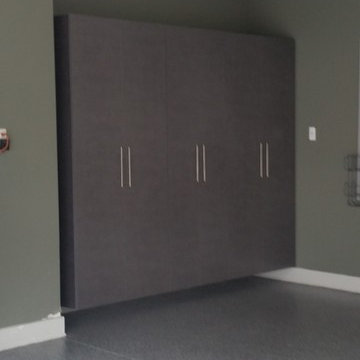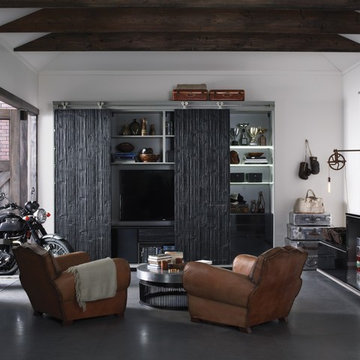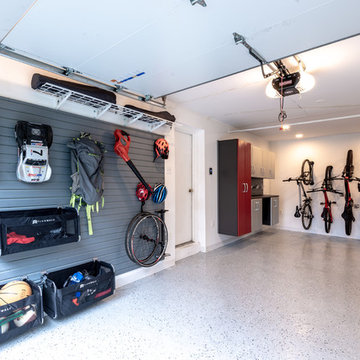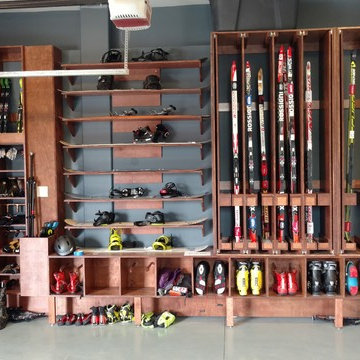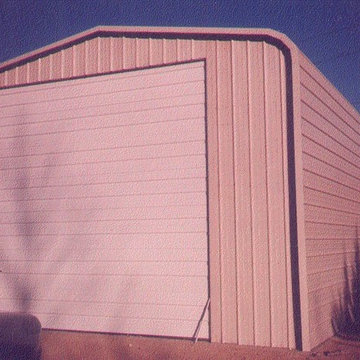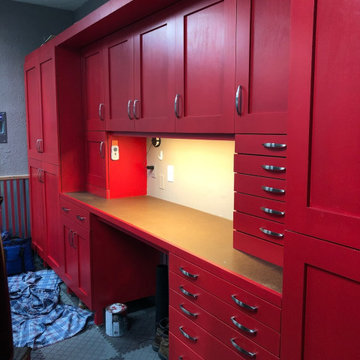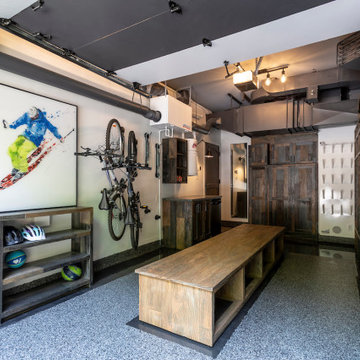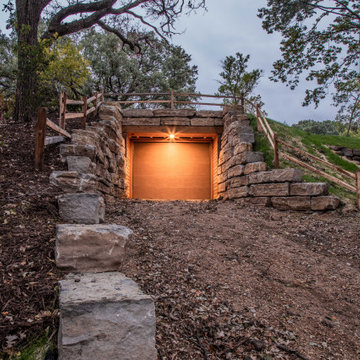2,854 Industrial Car Porch and Shed Design Photos
Sort by:Popular Today
141 - 160 of 2,854 photos
Item 1 of 2
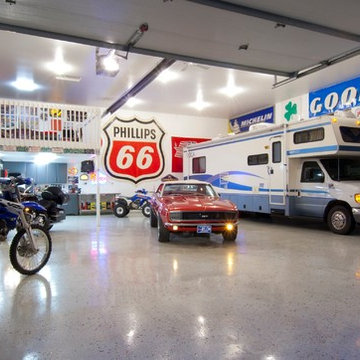
Heated, 2,000 sq. ft. Man Cave equipped with loft, built-in cabinetry, water closet, sink, refrigerator, and clean-out station for the R.V. An epoxy finish with red and black flecking covers the garage floor.
Paul Kohlman Photography
Find the right local pro for your project
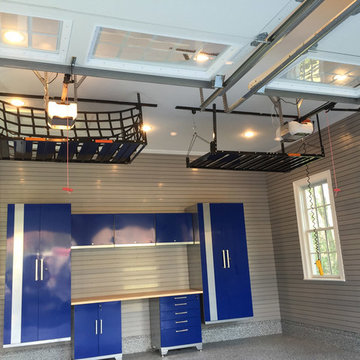
Our overhead storage rack solutions are based on a unique, patent-pending design available in 8 sizes with any height adjustments. Potomac Garage Solutions’ overhead storage rack systems are the only overhead storage system on the market that provides homeowners with a commercial grade product featuring a steel box frame and industrial wire decking.
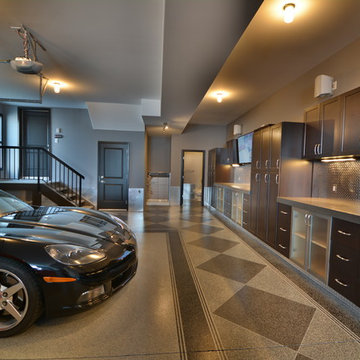
Checker plate back splashes on the cabinetry. Tile like patterned floor coating. Has a dogie wash shower & 2 piece bath. In floor hot water heating.
2,854 Industrial Car Porch and Shed Design Photos
8
