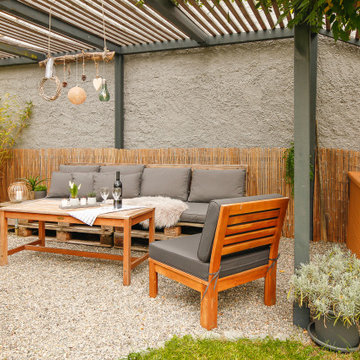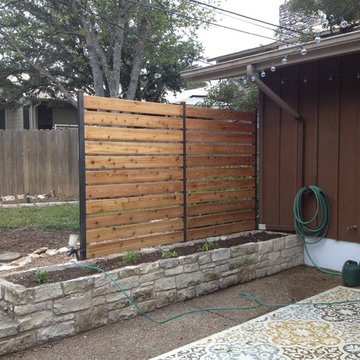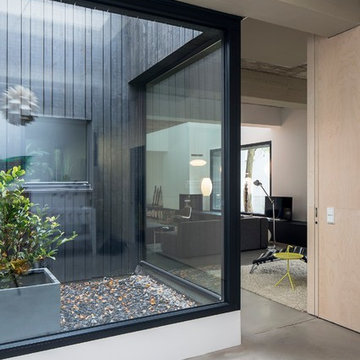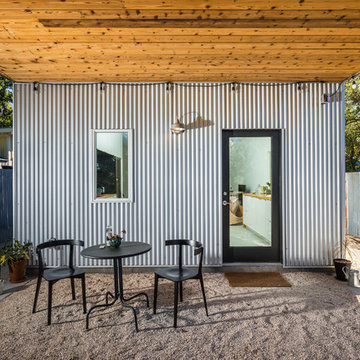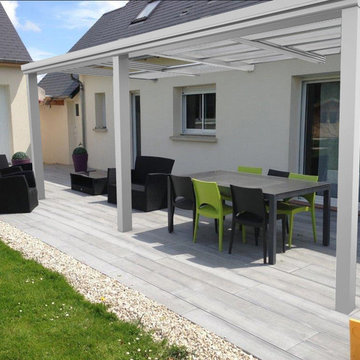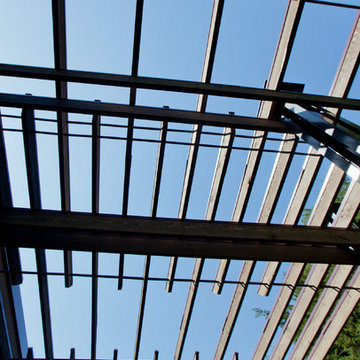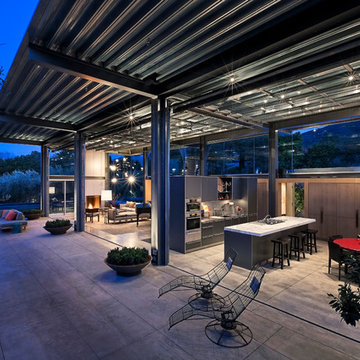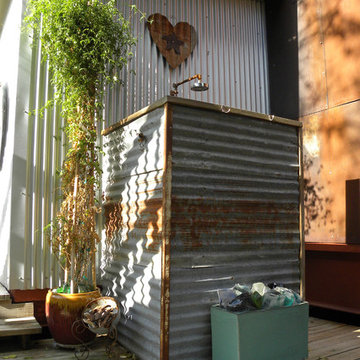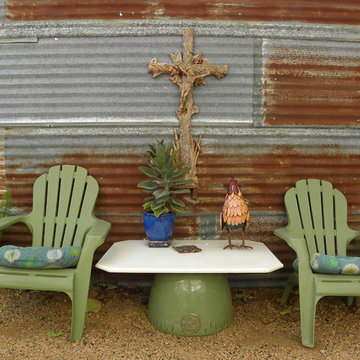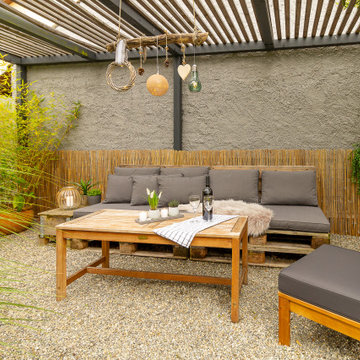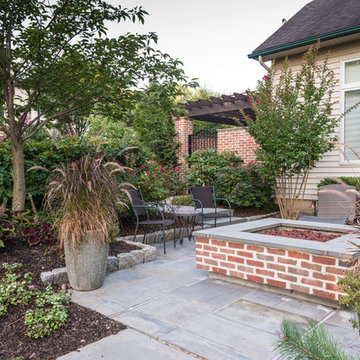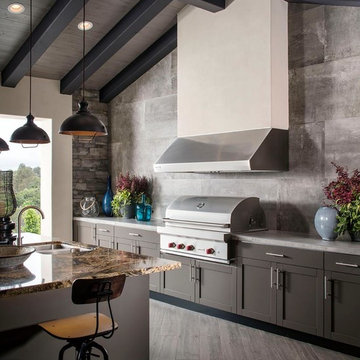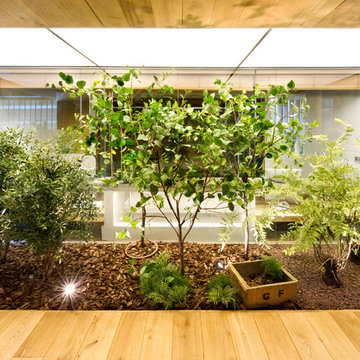2,000 Industrial Courtyard Design Photos
Sort by:Popular Today
21 - 40 of 2,000 photos
Item 1 of 2
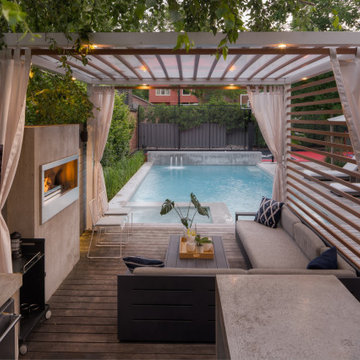
The sand washed concrete finish of the barbecue kitchen, bar counter and lounge area’s feature wall with linear flame fireplace all reinforce the urban rustic look. The pool’s coping and feature wall of sandblasted Cascade stone extends the theme.
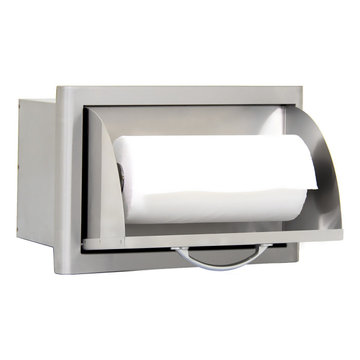
This Blaze Outdoor Product Features:
Commercial grade 304 Stainless Steel construction is made for withstanding outdoor elements.
Rounded bevel design adds structural integrity.
Adds practical paper towel storage in any outdoor kitchen.
Overall Dimensions::10 ¾ H x 16 ¼ W x 10 3/8 D
Cut Out Dimensions::8 3/4"H x 14 1/8"W x 8 7/8"D
The Blaze Built-In Paper Towel Holder features clean design elements and quality construction using commercial grade 304 stainless steel that can stand up to the outdoor elements. Accented with curved handles and a unique, completely rounded bevel design, this fully enclosed paper towel holder provides that quality touch to your outdoor kitchen or BBQ island.
Find the right local pro for your project
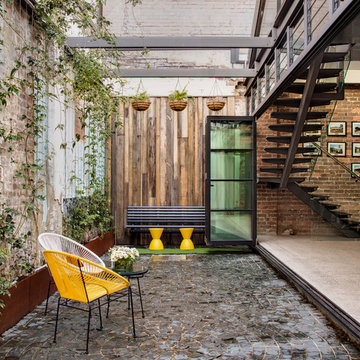
the brief was to create a multipurpose outdoor space for employees and clients which could be used for recreational or business purposes. we wanted to keep the original features of the Art Deco hanger at the same time softening the area with timber and greenery.
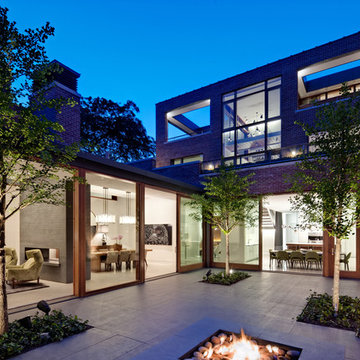
Architecture by Vinci | Hamp Architects, Inc.
Interiors by Stephanie Wohlner Design.
Lighting by Lux Populi.
Construction by Goldberg General Contracting, Inc.
Photos by Eric Hausman.
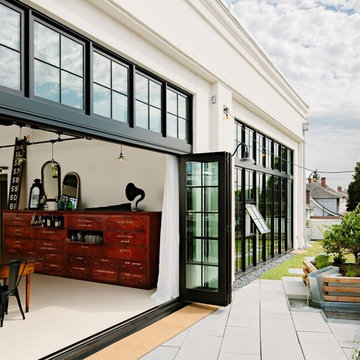
Setting the penthouse 12 feet away from the property lines allowed for outdoor rooms. as well as another opportunity for an environmental feature: storm water management. With tall light embracing windows and bifold doors the indoors feels a part of the outdoors and vice versa.
Photo by Lincoln Barber
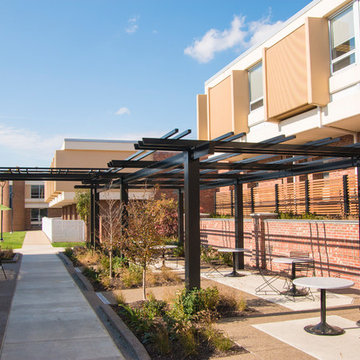
This custom designed aluminum shade structure incorporates integrated electrical outlets and a beautiful powder coated finish in black. Providing a sense of enclosure and architectural beauty, this aluminum pergola kit enhances the student common area at this Penn State University Campus in New Kensington, PA. This is a commercial grade, low maintenance pergola kit that will last for years.
A powder coated custom Ipê utility screen, as seen in the right rear of the structure, was built to hide the AC units.
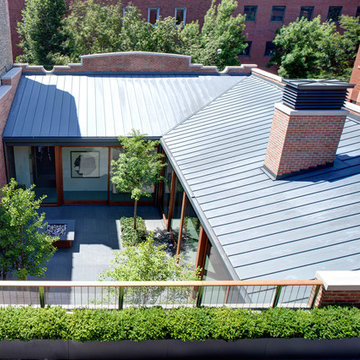
Architecture by Vinci | Hamp Architects, Inc.
Interiors by Stephanie Wohlner Design.
Lighting by Lux Populi.
Construction by Goldberg General Contracting, Inc.
Photos by Eric Hausman.
2,000 Industrial Courtyard Design Photos
2
