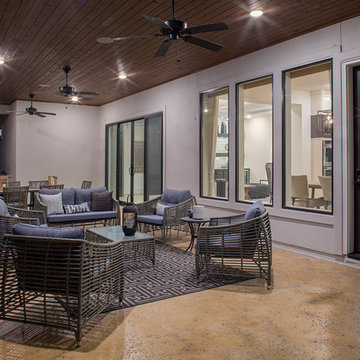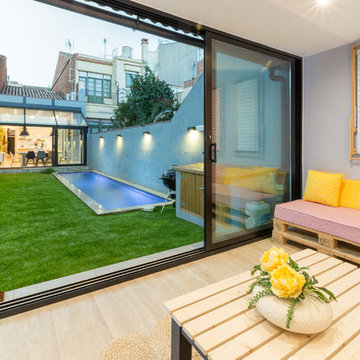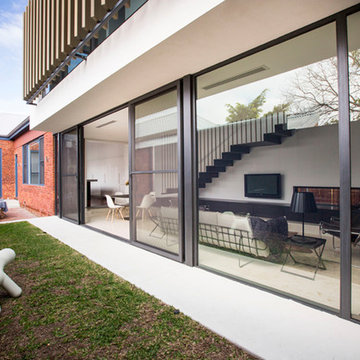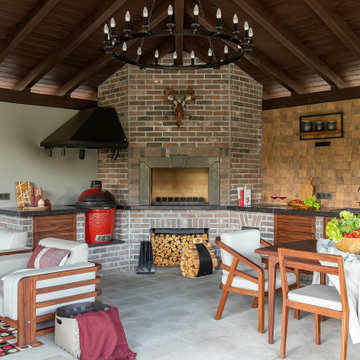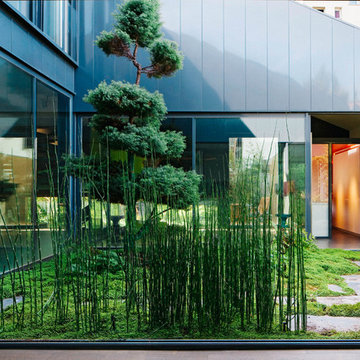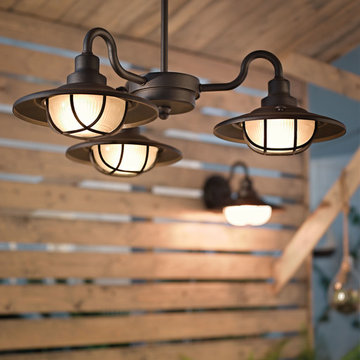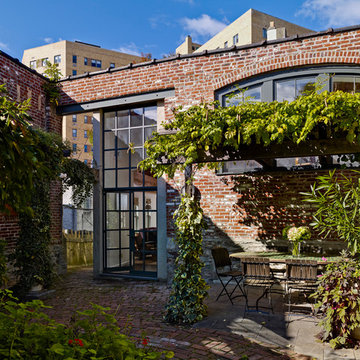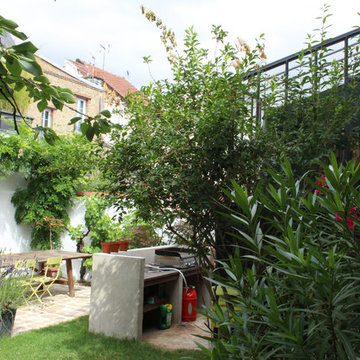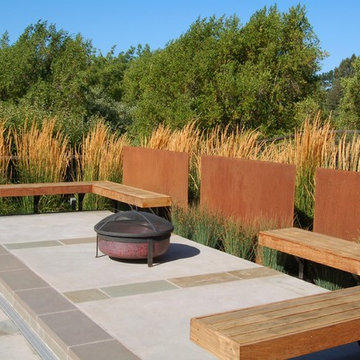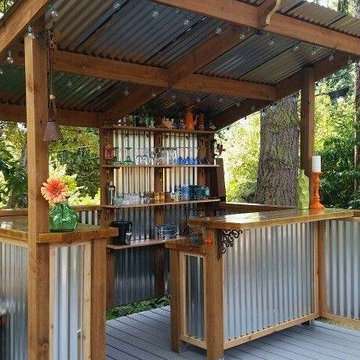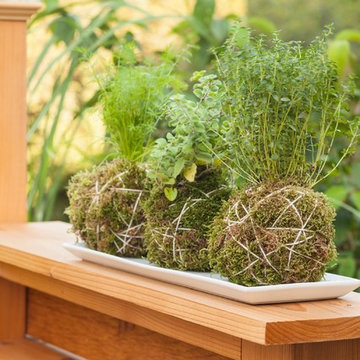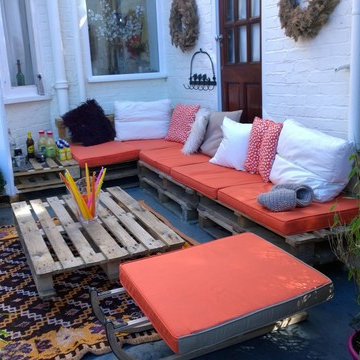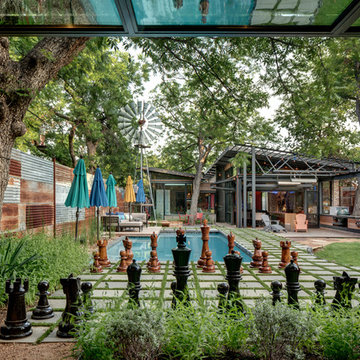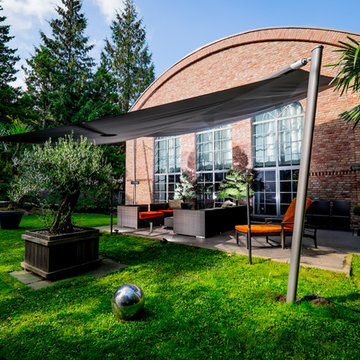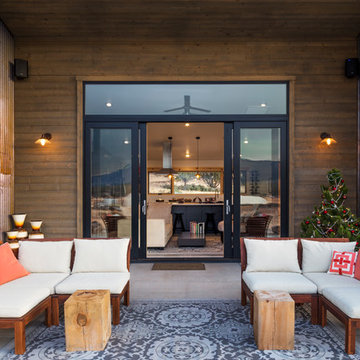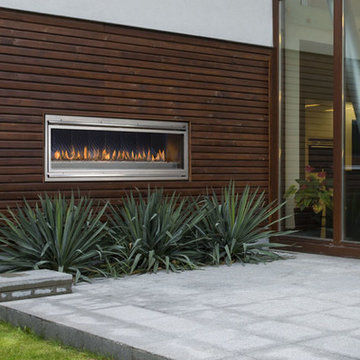1,999 Industrial Courtyard Design Photos
Find the right local pro for your project
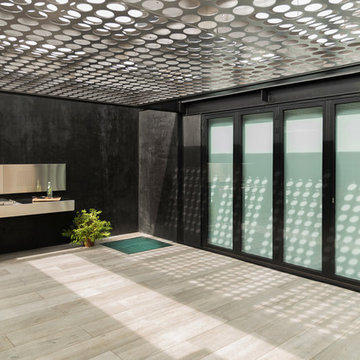
Black Venetian Plaster With Custom Metal Brise Soleil and Ipe Planters. ©Arko Photo.
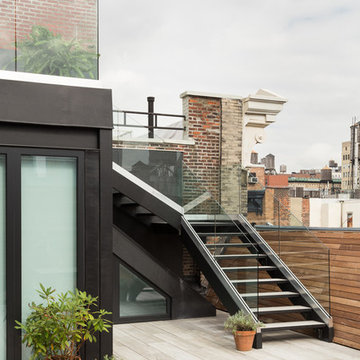
Black Venetian Plaster With Custom Metal Brise Soleil and Ipe Planters. ©Arko Photo.
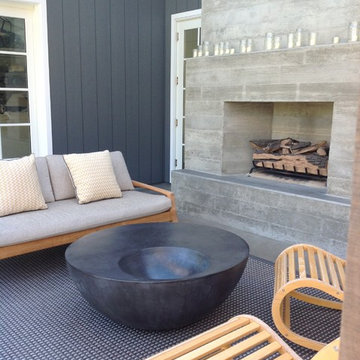
Polished concrete flooring carries out to the pool deck connecting the spaces, including a cozy sitting area flanked by a board form concrete fireplace, and appointed with comfortable couches for relaxation long after dark.
Poolside chaises provide multiple options for lounging and sunbathing, and expansive Nano doors poolside open the entire structure to complete the indoor/outdoor objective.
Photo credit: Ramona d'Viola
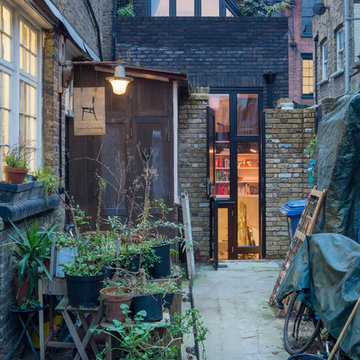
Rear elevation of Winkley Workshop. Black bricks specified to match with dirtied off London yellow stock. Double height glass reveals basement and mezzanine beyond.
©Tim Crocker
1,999 Industrial Courtyard Design Photos
5
