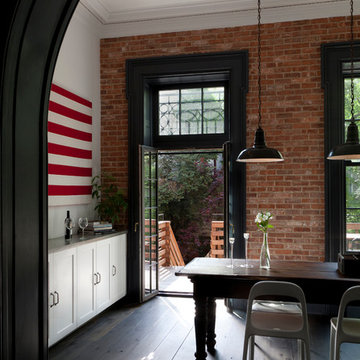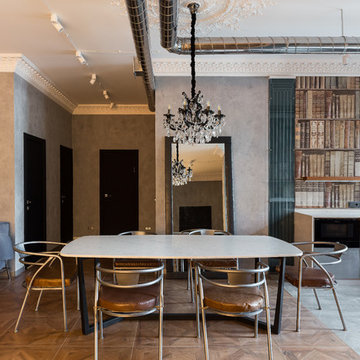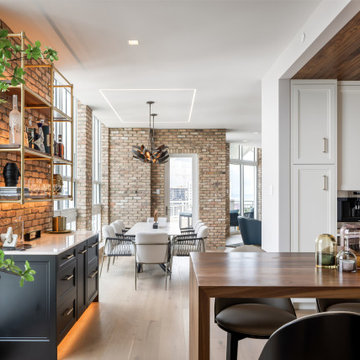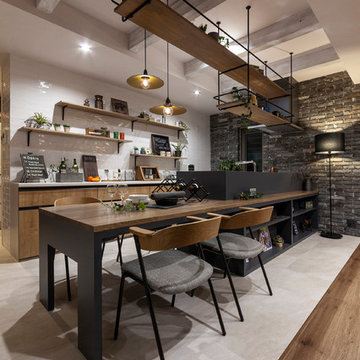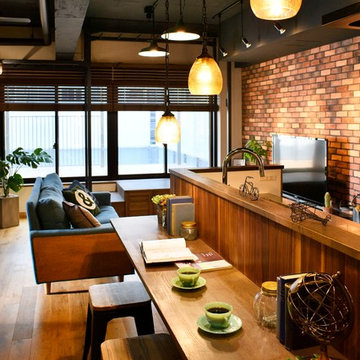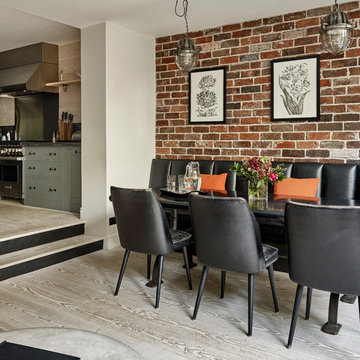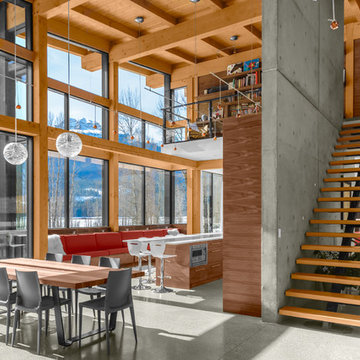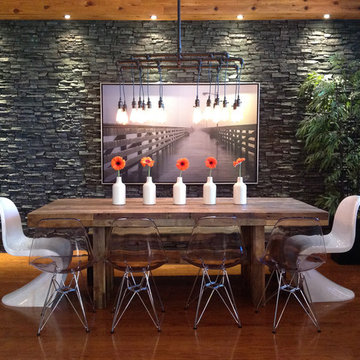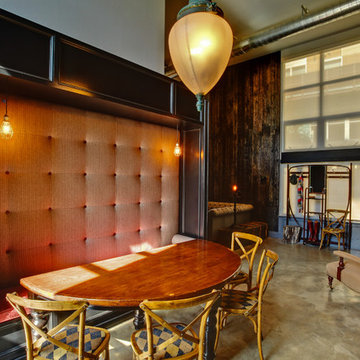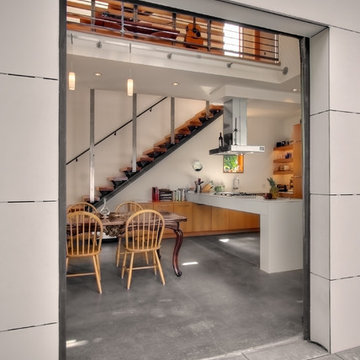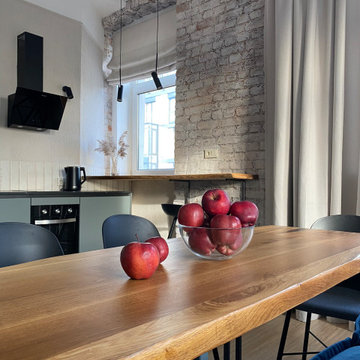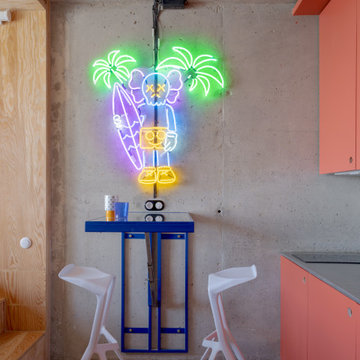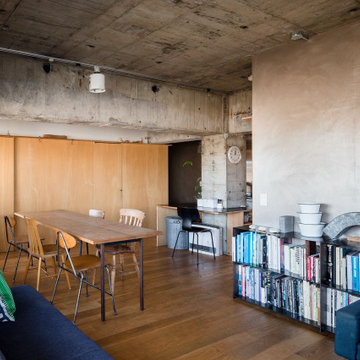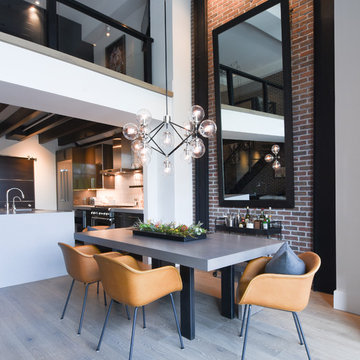11,510 Industrial Dining Room Design Photos
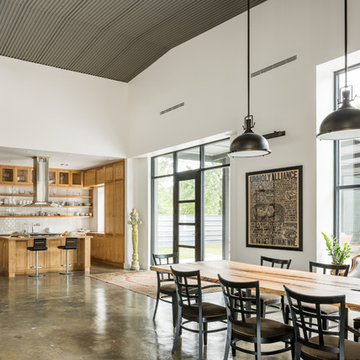
This project encompasses the renovation of two aging metal warehouses located on an acre just North of the 610 loop. The larger warehouse, previously an auto body shop, measures 6000 square feet and will contain a residence, art studio, and garage. A light well puncturing the middle of the main residence brightens the core of the deep building. The over-sized roof opening washes light down three masonry walls that define the light well and divide the public and private realms of the residence. The interior of the light well is conceived as a serene place of reflection while providing ample natural light into the Master Bedroom. Large windows infill the previous garage door openings and are shaded by a generous steel canopy as well as a new evergreen tree court to the west. Adjacent, a 1200 sf building is reconfigured for a guest or visiting artist residence and studio with a shared outdoor patio for entertaining. Photo by Peter Molick, Art by Karin Broker
Find the right local pro for your project
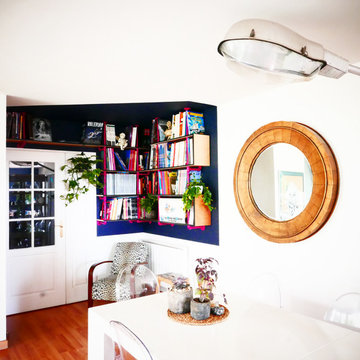
NOUS AVONS TOUS DES ESPACES PERDU DANS NOS INTÉRIEURS !
L'objectif étant de créer une bibliothèque de BD sans dénaturer le reste de la décoration de la pièce.
Je suis partie d'un espace perdu, vide et bloqué par des contraintes pour créer cette bibliothèque.
La porte et le radiateur étant des freins pour habiller cet espace, j'en ai fait une force et une source d'inspiration pour composer une bibliothèque discrète, aériennes dans un style industriel. Elle ce mari à la perfection avec le reste de la décoration de l'espace.
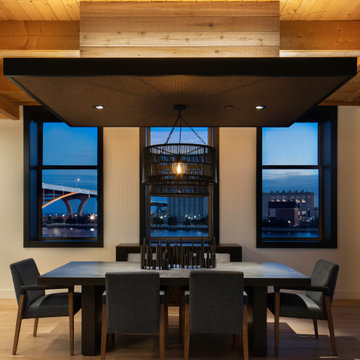
dropped ceiling panel with textural wallpaper provides definition to the Dining space, which is otherwise open to the Kitchen and Family Room. The wood and black tones of the wallpaper compliment the condo’s scheme, and relates back to the dropped ceiling in the Foyer. The roped light fixture compliments the ceiling panel and adds unique texture to the dining area. The dining chairs have black leather accents on the arms and light oak legs. The concrete table and aged buffet bring out the industrial aspects of the condo, which relate to the condo’s surrounds on the Milwaukee River.

This 2,500 square-foot home, combines the an industrial-meets-contemporary gives its owners the perfect place to enjoy their rustic 30- acre property. Its multi-level rectangular shape is covered with corrugated red, black, and gray metal, which is low-maintenance and adds to the industrial feel.
Encased in the metal exterior, are three bedrooms, two bathrooms, a state-of-the-art kitchen, and an aging-in-place suite that is made for the in-laws. This home also boasts two garage doors that open up to a sunroom that brings our clients close nature in the comfort of their own home.
The flooring is polished concrete and the fireplaces are metal. Still, a warm aesthetic abounds with mixed textures of hand-scraped woodwork and quartz and spectacular granite counters. Clean, straight lines, rows of windows, soaring ceilings, and sleek design elements form a one-of-a-kind, 2,500 square-foot home

Residing against a backdrop of characterful brickwork and arched metal windows, exposed bulbs hang effortlessly above an industrial style trestle table and an eclectic mix of chairs in this loft apartment kitchen

A sensitive remodelling of a Victorian warehouse apartment in Clerkenwell. The design juxtaposes historic texture with contemporary interventions to create a rich and layered dwelling.
Our clients' brief was to reimagine the apartment as a warm, inviting home while retaining the industrial character of the building.
We responded by creating a series of contemporary interventions that are distinct from the existing building fabric. Each intervention contains a new domestic room: library, dressing room, bathroom, ensuite and pantry. These spaces are conceived as independent elements, lined with bespoke timber joinery and ceramic tiling to create a distinctive atmosphere and identity to each.
11,510 Industrial Dining Room Design Photos
9
