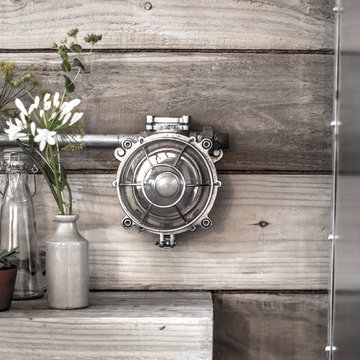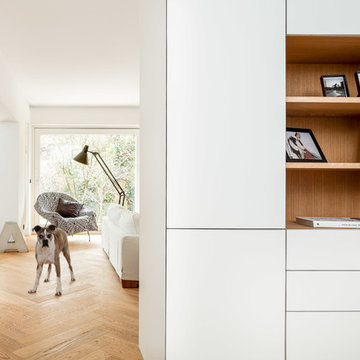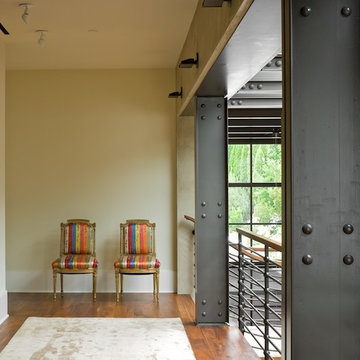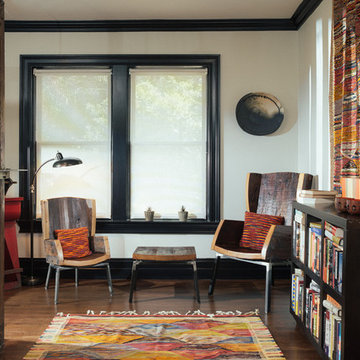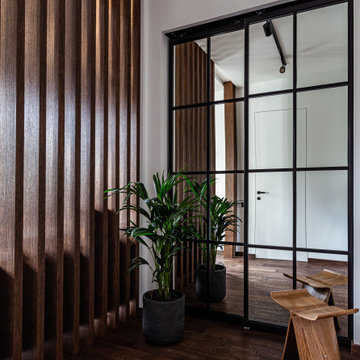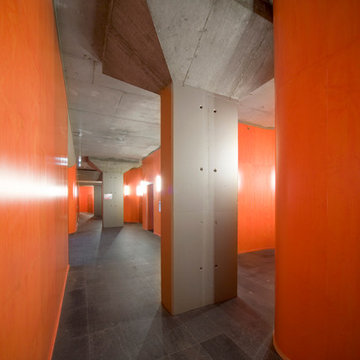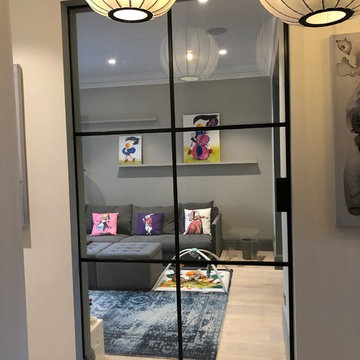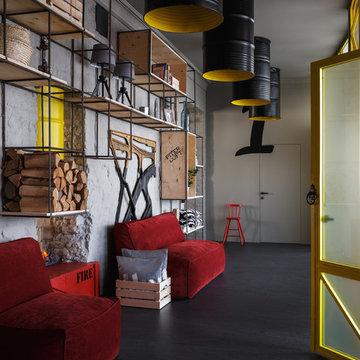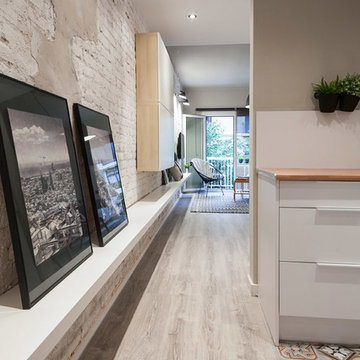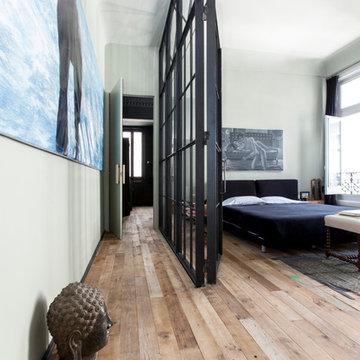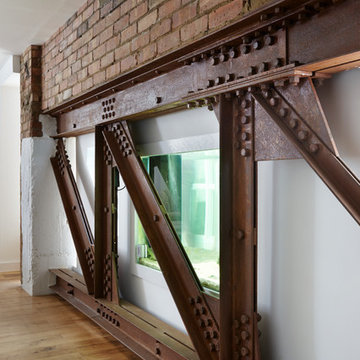3,607 Industrial Hallway Design Photos
Find the right local pro for your project
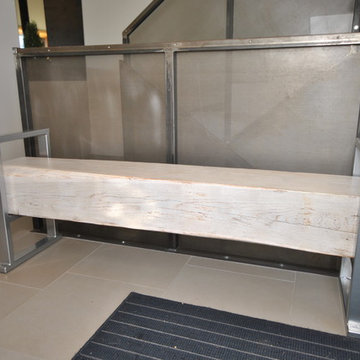
Modern countryside living! You wouldn’t think this awesome home would be located in a rural setting in Blair Wisconsin!
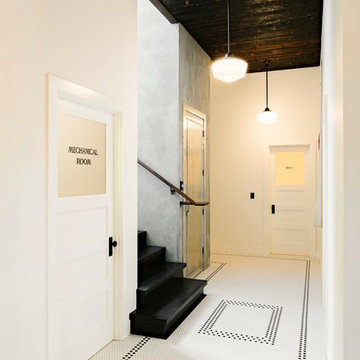
The movement is orchestrated so that you experience the heavier/darker ground floor upon entering the building and then travel up through the light filled stairway.
Photo by Lincoln Barber
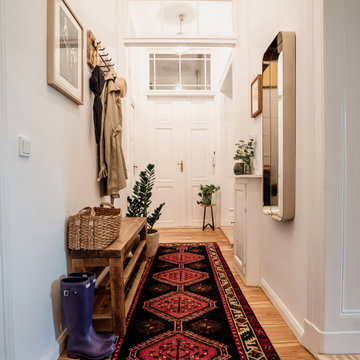
Large open plan kitchen design with an exposed brick wall, opposite to a light grey cement textured wall with mounted black vintage scissor lights and eco mango wood ceiling light. Natural sisal rug on hardwood floors works perfectly with the pops of green plants.
3,607 Industrial Hallway Design Photos
6
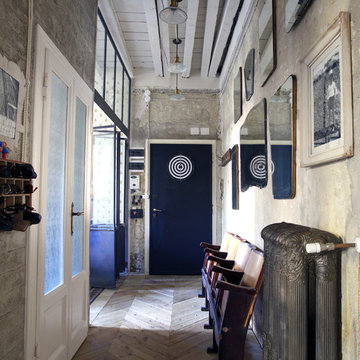
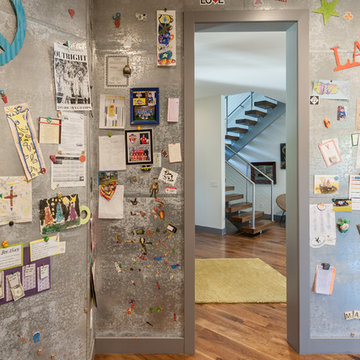
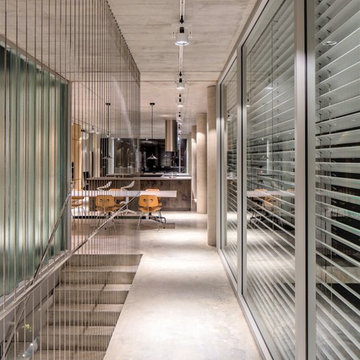
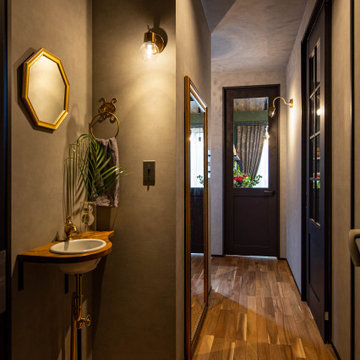
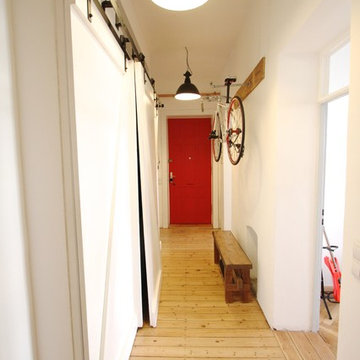
![Art[i]fact House](https://st.hzcdn.com/fimgs/pictures/hallways/artifact-house-from-in-form-llc-img~1001a9350b44ed0f_7756-1-34979ad-w360-h360-b0-p0.jpg)
