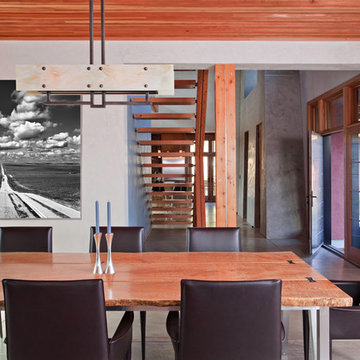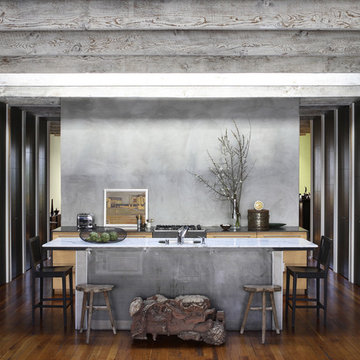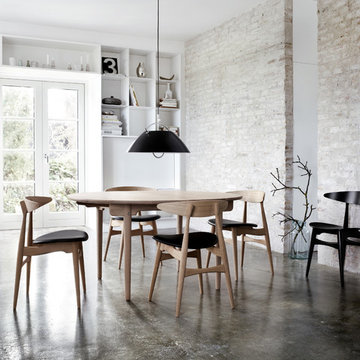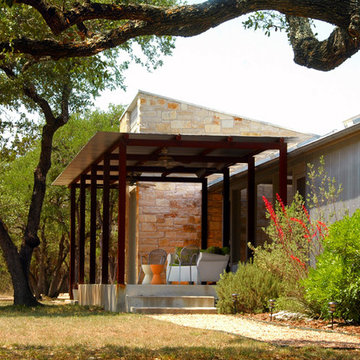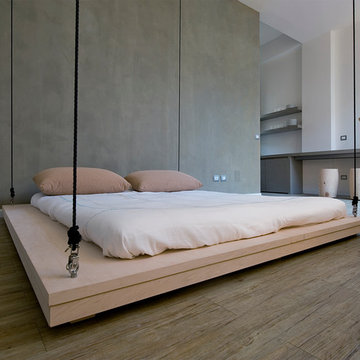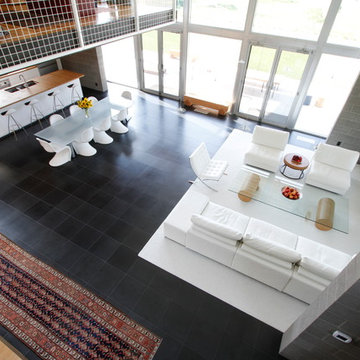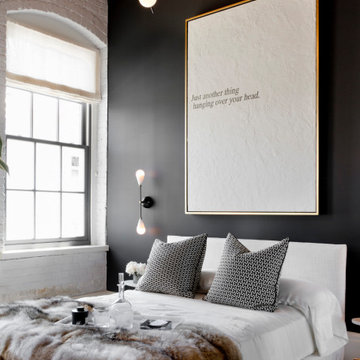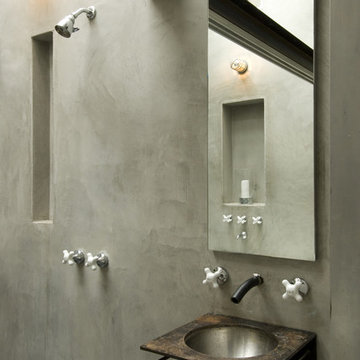89 Industrial Home Design Photos
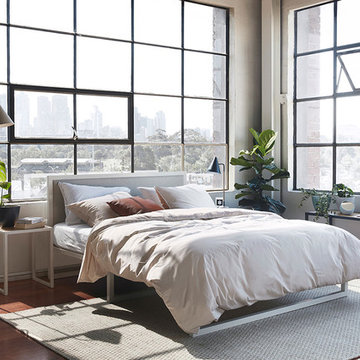
That dip in the couch with grooves shaped perfectly to the curve of your back. Worn out dog ears in the book you borrowed marking each time your eyes started to close. An old adored skip in your favourite record and a life spent amongst the trees with only the city in sight. The weekend is yours and the world is low below. Welcome to the Hunting for George Loft Collection.
This collection is reminiscent of New York loft living, converted warehouses and large light filled spaces. The collection was shot on location, in a converted warehouse in Melbourne and features a diverse range of stunning pieces for your home which are all available now at Hunting for George.
Find the right local pro for your project

This contemporary kitchen has loft feel with black cabinets, a concrete counter top on the kitchen island, stainless steel fixtures, corrugated steel ceiling panels, and a glass garage door opening to the back yard.
Photo and copyright by Renovation Design Group. All rights reserved.

The 16-foot high living-dining area opens up on three sides: to the lap pool on the west with sliding glass doors; to the north courtyard with pocketing glass doors; and to the garden and guest house to the south through pivoting glass doors. (Photo: Grey Crawford)
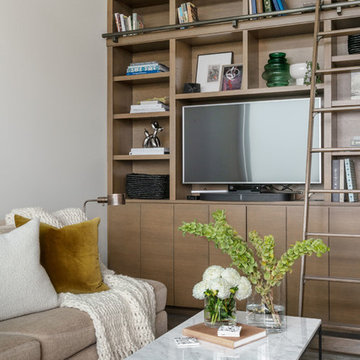
Functional bonus room with built in casework to house the television and custom sectional.
Photography: Kort Havens

A modern ensuite with a calming spa like colour palette. Walls are tiled in mosaic stone tile. The open leg vanity, white accents and a glass shower enclosure create the feeling of airiness.
Mark Burstyn Photography
http://www.markburstyn.com/

Not only do we offer full bathroom remodels.. we also make custom concrete vanity tops! ?
Stay tuned for details on sink / top styles we have available. We will be rolling out new products in the coming weeks.
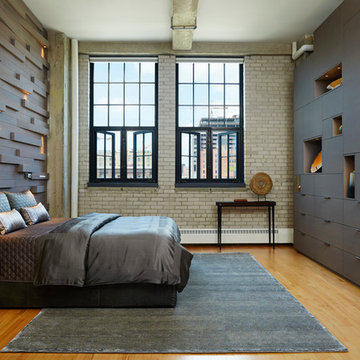
Varying the pattern of the wall installation and the texture of the wood itself provides a counterpoint to the cabinetry on the other side of the room and creates a beautiful backdrop for the client’s displayed artwork.
Alyssa Lee Photography
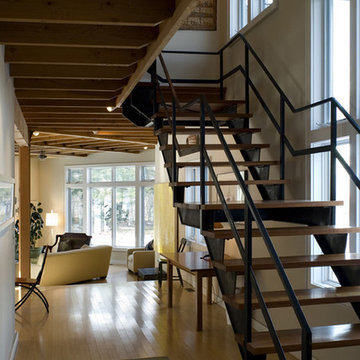
This project is a small, new house for an artist and a craftsman was driven by clean, transparent lines with a magnificent vista over the Hudson Valley. Cleaner, modern industrial vocabulary was the palette for this project. It also included separate painting and workshop studios. Clean, transparent lines governed this design, for a very open feeling.

LOFT | Luxury Industrial Loft Makeover Downtown LA | FOUR POINT DESIGN BUILD INC
A gorgeous and glamorous 687 sf Loft Apartment in the Heart of Downtown Los Angeles, CA. Small Spaces...BIG IMPACT is the theme this year: A wide open space and infinite possibilities. The Challenge: Only 3 weeks to design, resource, ship, install, stage and photograph a Downtown LA studio loft for the October 2014 issue of @dwellmagazine and the 2014 @dwellondesign home tour! So #Grateful and #honored to partner with the wonderful folks at #MetLofts and #DwellMagazine for the incredible design project!
Photography by Riley Jamison
#interiordesign #loftliving #StudioLoftLiving #smallspacesBIGideas #loft #DTLA
AS SEEN IN
Dwell Magazine
LA Design Magazine
89 Industrial Home Design Photos
1





















