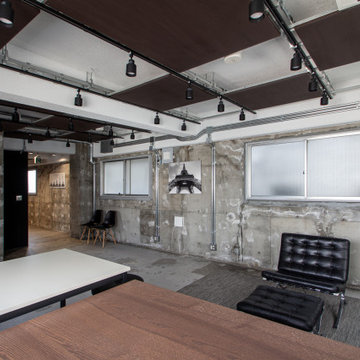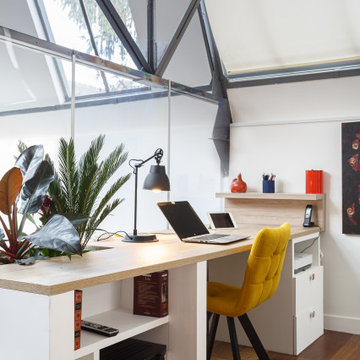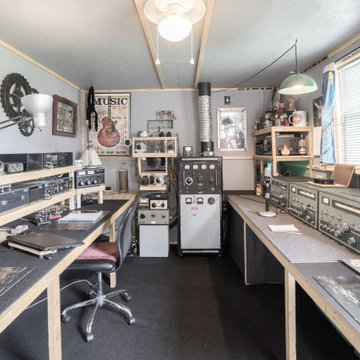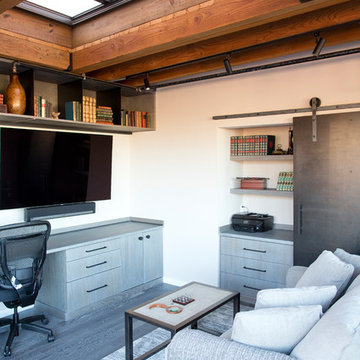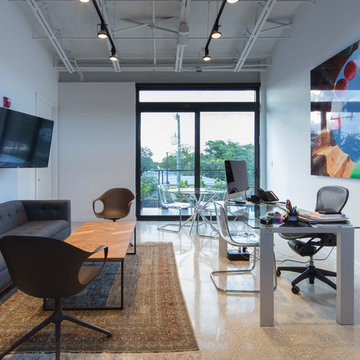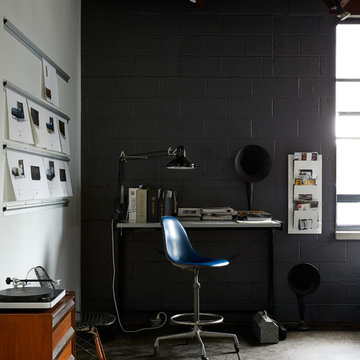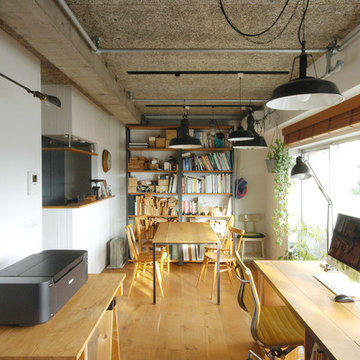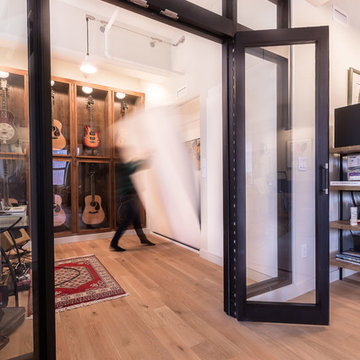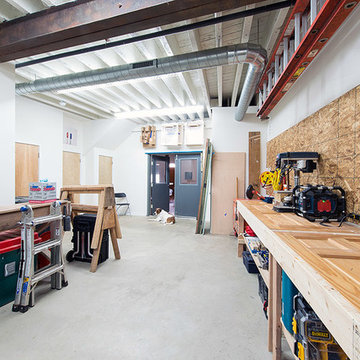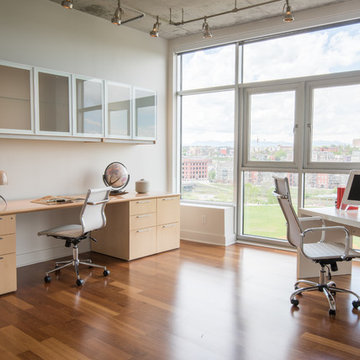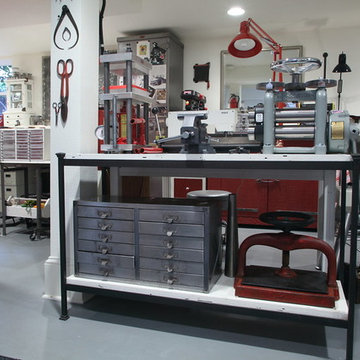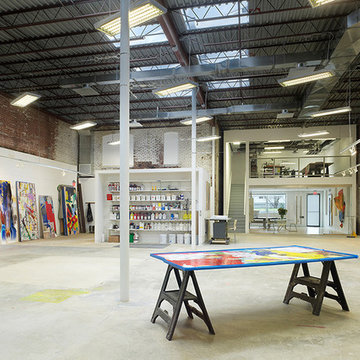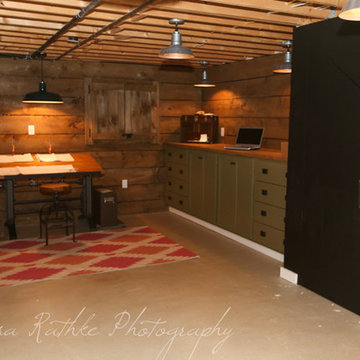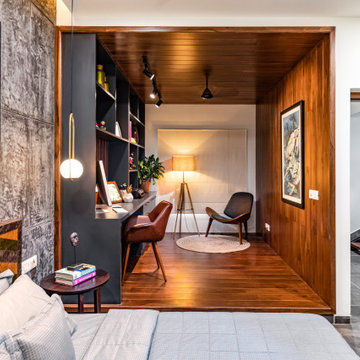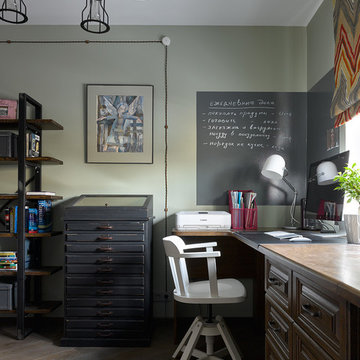5,662 Industrial Home Office Design Photos
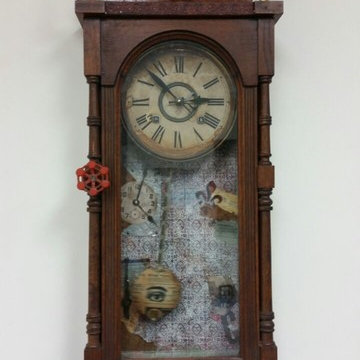
Vintage clock turned into a steampunk design. Using original case, clock face, chime and gears. Added vintage material including pressure gage, valve and copper tubing. Replaced the non-working clock movement with a new pendulum movement. Notice the "all seeing eye" on the pendulum, keeping an eye on things at all time. Each one I make is truly a one-of-a-kind.
Find the right local pro for your project
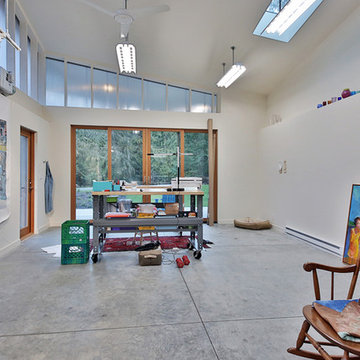
Photography: Steve Keating
The "Meadow" artist's studio leads out to its own private patio and yard-like open space -- the "meadow" it was named for. A high shelf holds glass pieces precious to the owner.
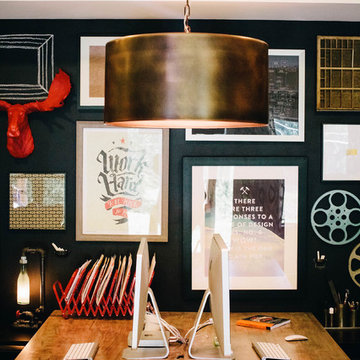
We had a great time styling all of the quirky decorative objects and artwork on the shelves and throughout the office space. Great way to show off the awesome personalities of the group. - Photography by Anne Simone
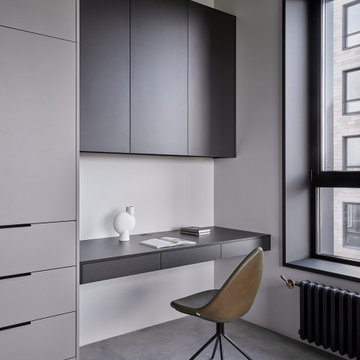
We organized two workplaces in the bedroom; the first is located at the entrance. There is a hanging table with drawers and cabinets for storing documents and clothes. We placed the table here so that there is plenty of room next to it for movement in the VR helmet. The second workplace is located at the corner window overlooking the city. We design interiors of homes and apartments worldwide. If you need well-thought and aesthetical interior, submit a request on the website.

Custom Quonset Huts become artist live/work spaces, aesthetically and functionally bridging a border between industrial and residential zoning in a historic neighborhood. The open space on the main floor is designed to be flexible for artists to pursue their creative path.
The two-story buildings were custom-engineered to achieve the height required for the second floor. End walls utilized a combination of traditional stick framing with autoclaved aerated concrete with a stucco finish. Steel doors were custom-built in-house.
5,662 Industrial Home Office Design Photos
7
