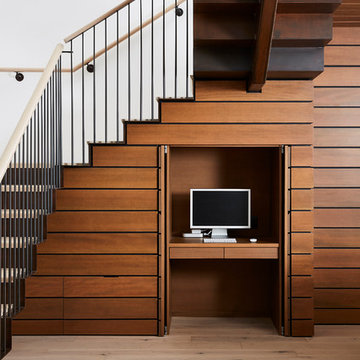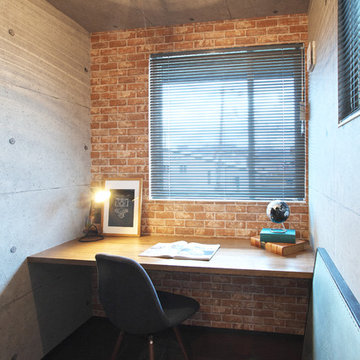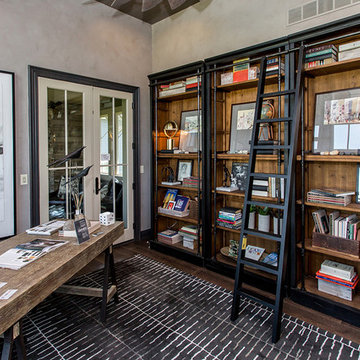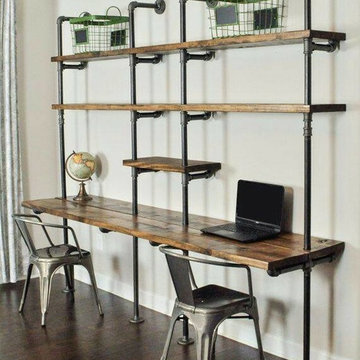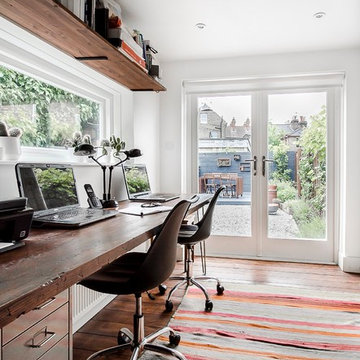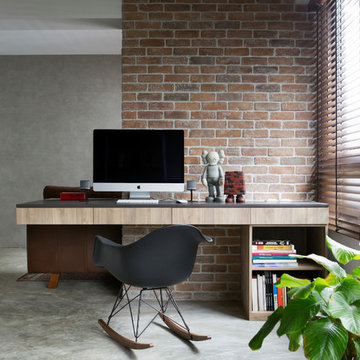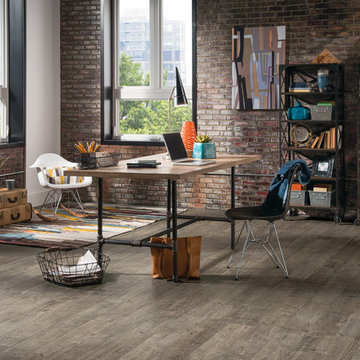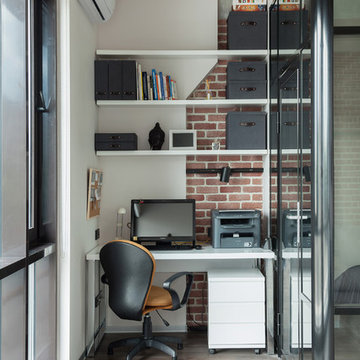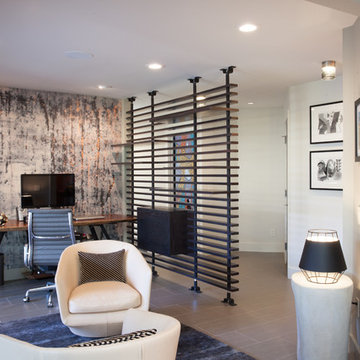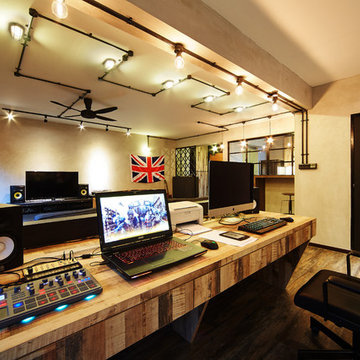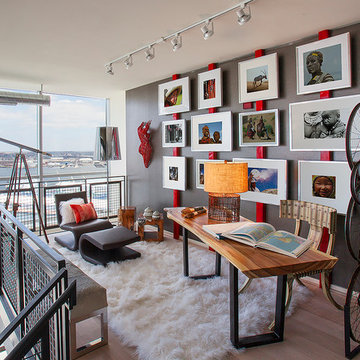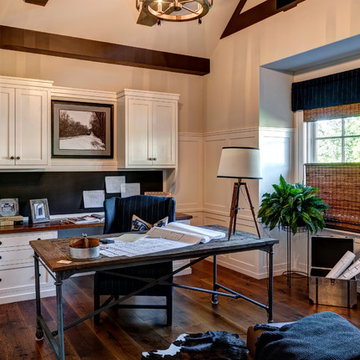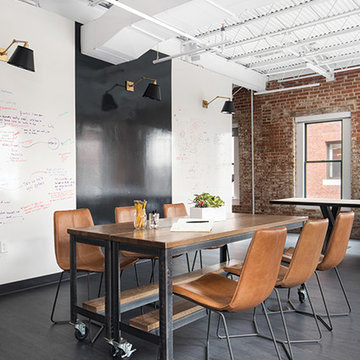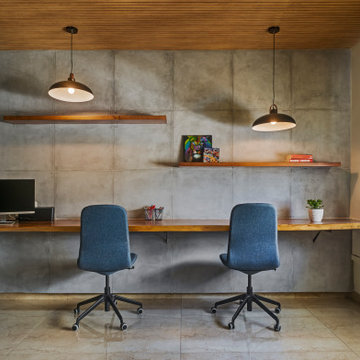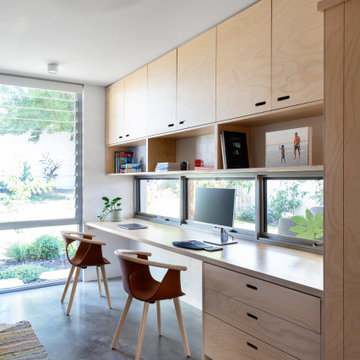5,659 Industrial Home Office Design Photos
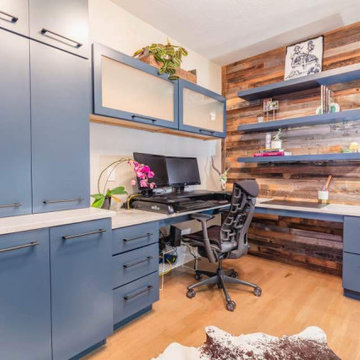
Beautiful blue painted cabinet with rustic wood paneleing on one wall. Storage everywhere for all of the clients needs. File drawers down below.
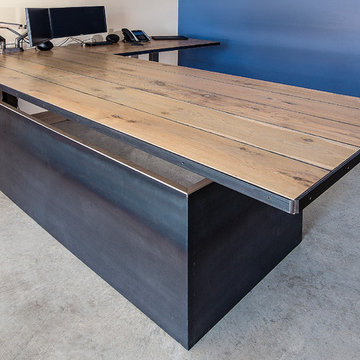
Expansive "L" shaped desk moves up and down for sit-to-standing positions at the touch of a button.
Find the right local pro for your project
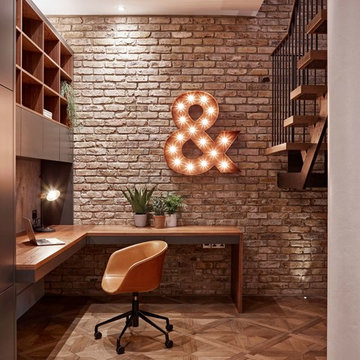
Either a classic or an industrial interior design, this panel will suit it perfectly. Bespoke designed and handfinished in our workshop this panel can be any particular size or finish type.
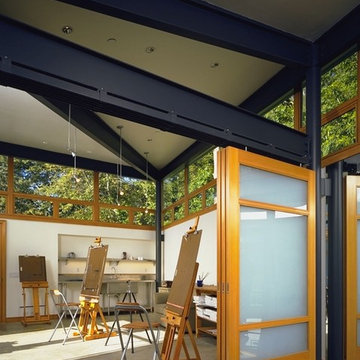
This California art and exercise studio located near the Pacific Ocean incorporates Quantum’s custom wood Signature Series windows and Lift & Slide doors. The architect called for Clear Vertical Grain (CVG) Douglas Fir throughout the project with Ironwood Sills used on the Lift & Slide doors.
Sequential angled windows with sandblasted, or obscure, glass allow for natural lighting to enter indoors, yet add ventilation, security, and privacy for its inhabitants. Steel reinforced mullions satisfy the need for structural integrity.
Inside the studio are found interior hanging panels with sandblasted glass sliding along an overhead track system. These panels allow for the building’s interior to be partitioned off into two distinct spaces.
Leading to the exterior are bypass pocketing Lift & Slide doors complete with screens. To further enhance security no flush pulls were installed on the exterior of the door panels.
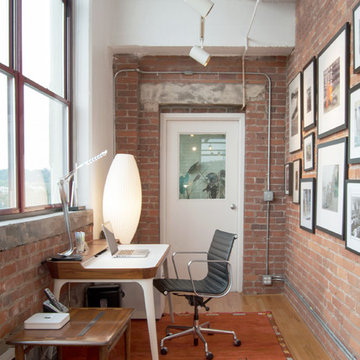
Tucked along the perimeter of the loft’s only hall, Shapiro’s office area takes advantage of a seemingly endless view of the city. Part work space, part thoroughfare, and part gallery, this is a multifunctional space, yet ideal for creative thinking.
“I really like my office area”, explains Daniel, “I can sit at my desk and look at the rest of my loft; the expansive view is in front of me, behind me is my photography collection, and to my right is my patio.”
The Herman Miller Airia Desk compliments the requirements of Daniel’s home office with ample storage tucked into a streamlined profile. Trimmed in solid walnut, this piece blends seamlessly with the rest of the décor.
Photo: Adrienne M DeRosa © 2012 Houzz
Design: KEA Design
5,659 Industrial Home Office Design Photos
2
