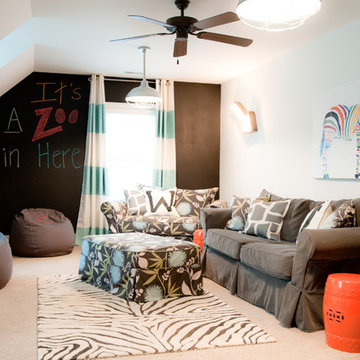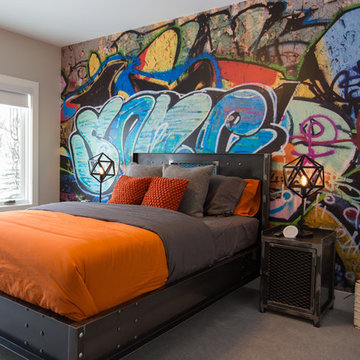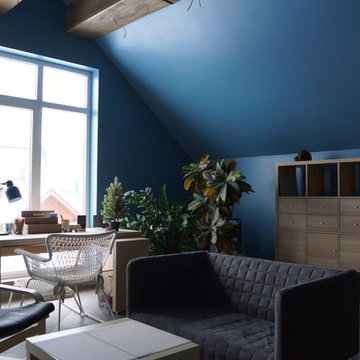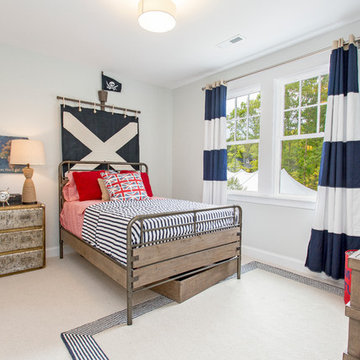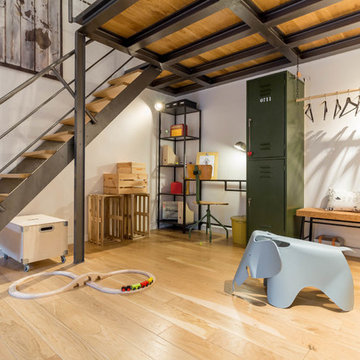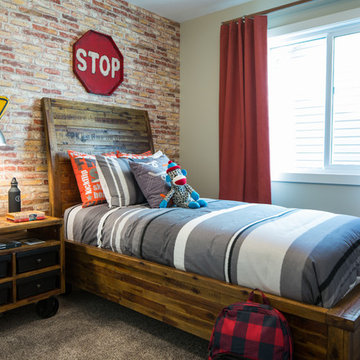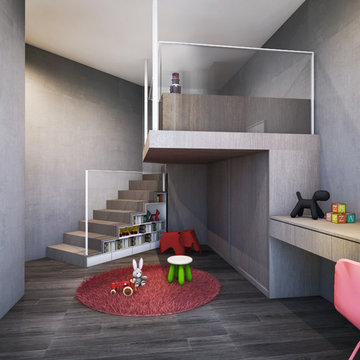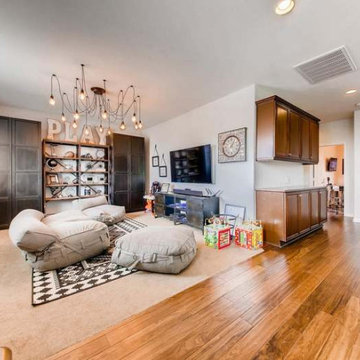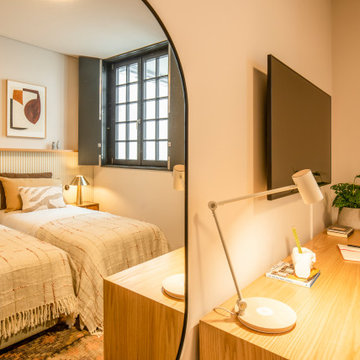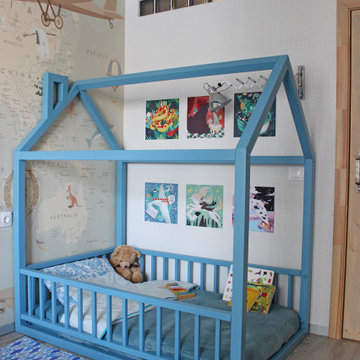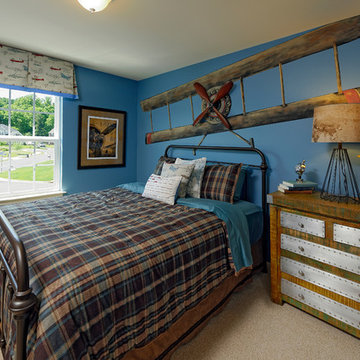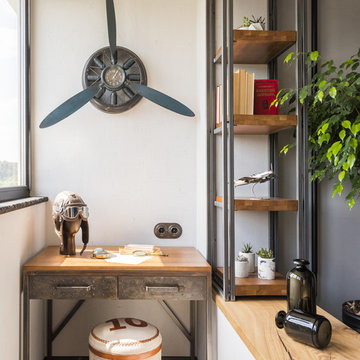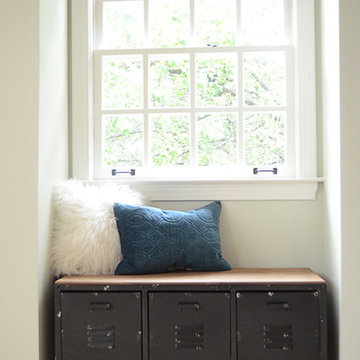1,702 Industrial Nursery and Kids Design Photos
Sort by:Popular Today
141 - 160 of 1,702 photos
Find the right local pro for your project
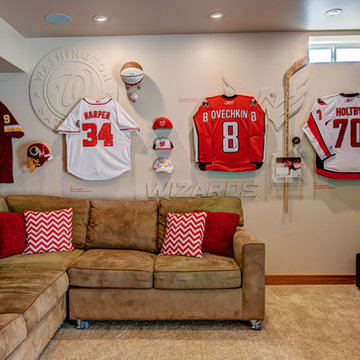
This energetic and inviting space offers entertainment, relaxation, quiet comfort or spirited revelry for the whole family. The fan wall proudly and safely displays treasures from favorite teams adding life and energy to the space while bringing the whole room together.
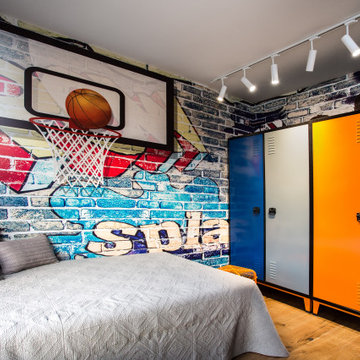
In the kids' rooms, MUUTO's E27 Pendant Lamps were used to give an industrial look and reading light, and a track light wall washes the tin closets. locker-like closet 4 different colors
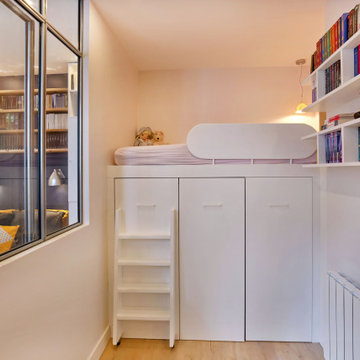
Destiné à accueillir un père et sa fille, nous avons choisi de privilégier l’espace jour en décloisonnant un maximum.Dans l’espace nuit d’à peine 20m2, avec une seule fenêtre, mais avec une belle hauteur de plafond, les verrières se sont imposées pour délimiter les chambres, tandis que nous avons exploité l’espace verticalement pour garder du volume au sol.
L’objectif: un esprit loft et cosy avec du volume et du charme.
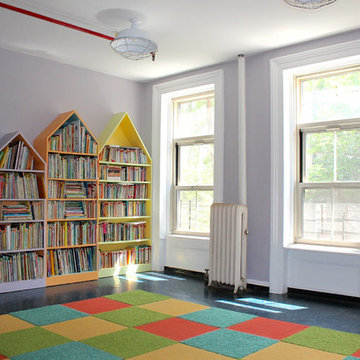
Turn of the century brownstone classrooms in this Hells Kitchen community center needed serious updating so we replaced all the outdated fluorescent lighting, patched and painted everything, added brightly colored durable classroom furniture and more. All was lovingly executed with a generous grant from The Junior League of New York City.
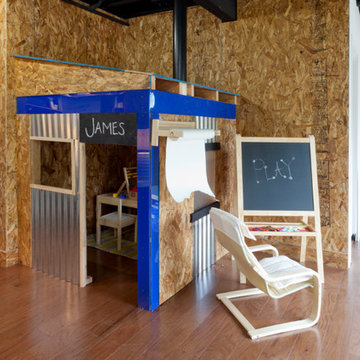
The new basement is the ultimate multi-functional space. A bar, foosball table, dartboard, and glass garage door with direct access to the back provide endless entertainment for guests; a cozy seating area with a whiteboard and pop-up television is perfect for Mike's work training sessions (or relaxing!); and a small playhouse and fun zone offer endless possibilities for the family's son, James.
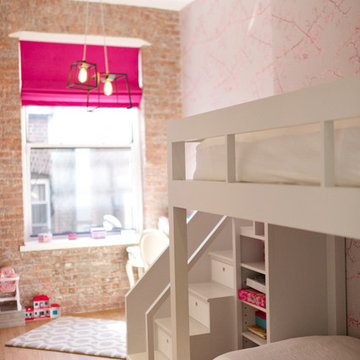
Storage abounds in the custom bunk beds in this light and bright girls' bedroom. The decor is girlie but modern.
Photo credit: Rebecca Yale photography
1,702 Industrial Nursery and Kids Design Photos
8
