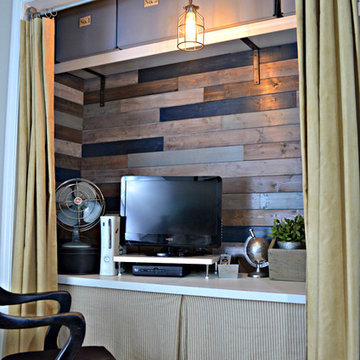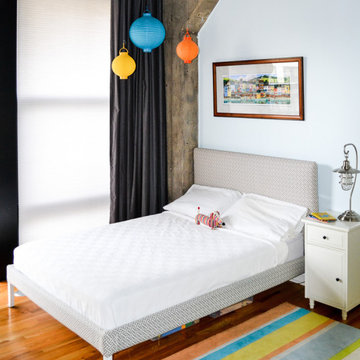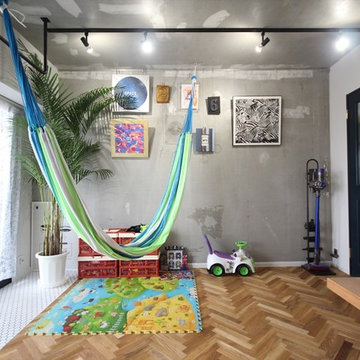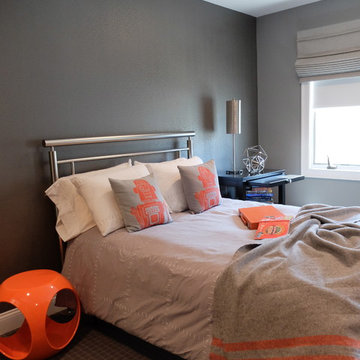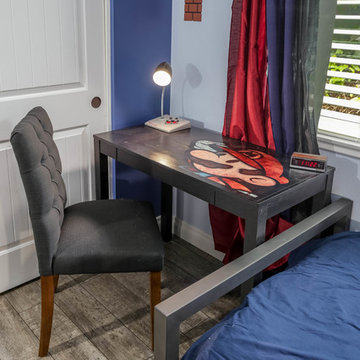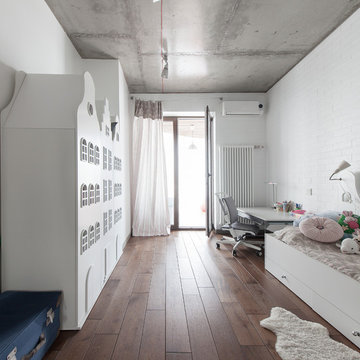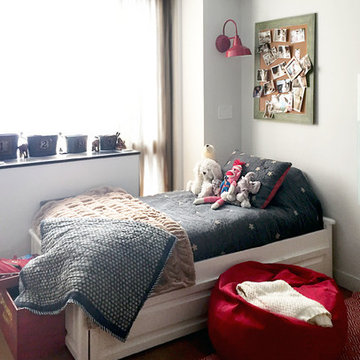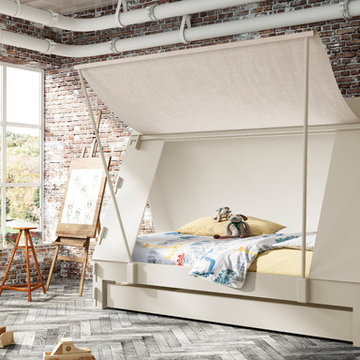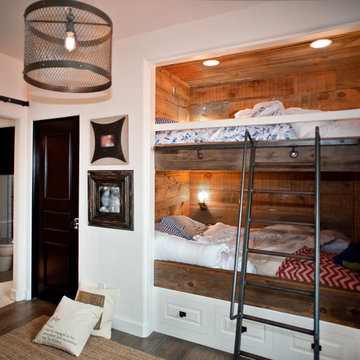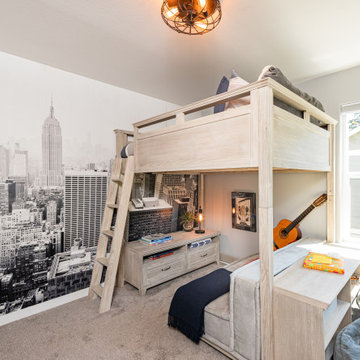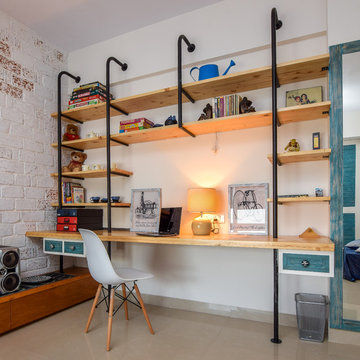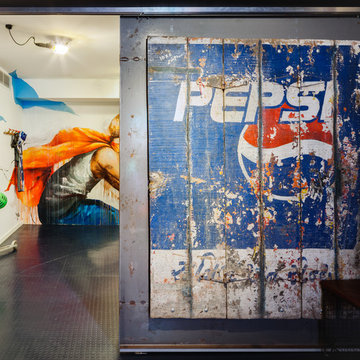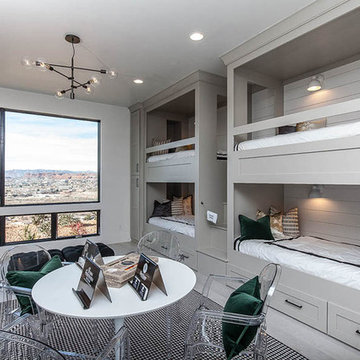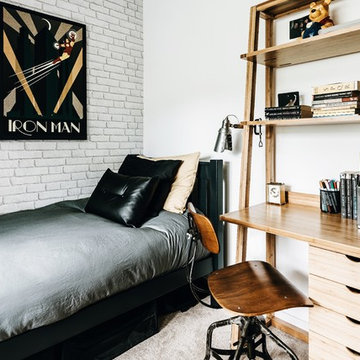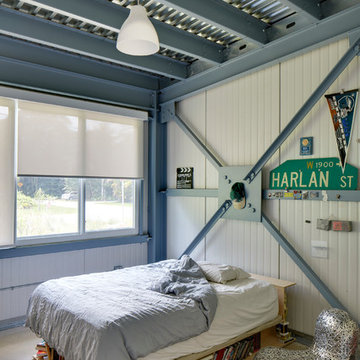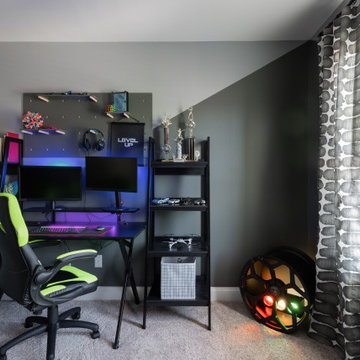1,701 Industrial Nursery and Kids Design Photos
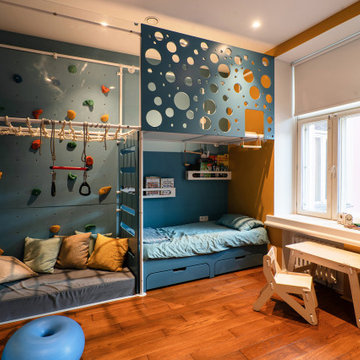
Детская старшего ребёнка изначально задумывалась как яркое смелое пространство с волнообразным потолком, авторской мебелью и большим количеством ярких акцентов. Однако, по причине дороговизны предлагаемых решений, было решено мебелировать детскую готовыми решениями.
Получилось креативное пространство для роста, творчества и многостороннего развития ребёнка. Над кроватью расположена акцентная перфорированная панель, слева от неё - скалолазная стенка, большой стеллаж для игрушек у входа и рабочий стол у окна.
Find the right local pro for your project
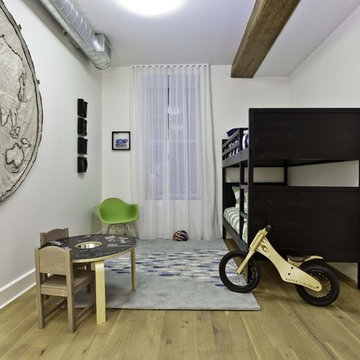
Established in 1895 as a warehouse for the spice trade, 481 Washington was built to last. With its 25-inch-thick base and enchanting Beaux Arts facade, this regal structure later housed a thriving Hudson Square printing company. After an impeccable renovation, the magnificent loft building’s original arched windows and exquisite cornice remain a testament to the grandeur of days past. Perfectly anchored between Soho and Tribeca, Spice Warehouse has been converted into 12 spacious full-floor lofts that seamlessly fuse Old World character with modern convenience. Steps from the Hudson River, Spice Warehouse is within walking distance of renowned restaurants, famed art galleries, specialty shops and boutiques. With its golden sunsets and outstanding facilities, this is the ideal destination for those seeking the tranquil pleasures of the Hudson River waterfront.
Expansive private floor residences were designed to be both versatile and functional, each with 3 to 4 bedrooms, 3 full baths, and a home office. Several residences enjoy dramatic Hudson River views.
This open space has been designed to accommodate a perfect Tribeca city lifestyle for entertaining, relaxing and working.
The design reflects a tailored “old world” look, respecting the original features of the Spice Warehouse. With its high ceilings, arched windows, original brick wall and iron columns, this space is a testament of ancient time and old world elegance.
This kids' bedroom design has been created keeping the old world style in mind. It features an old wall fabric world map, a bunk bed, a fun chalk board kids activity table and other fun industrial looking accents.
Photography: Francis Augustine
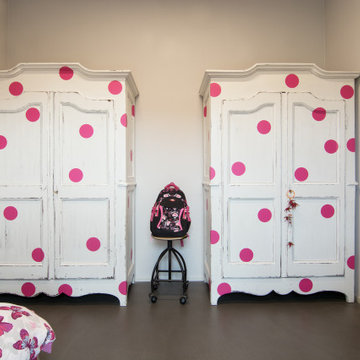
Gli armadi gemelli grigio chiaro decapato sono stati ringiovaniti grazie a degli spiritosi pois rosa fucsia
1,701 Industrial Nursery and Kids Design Photos
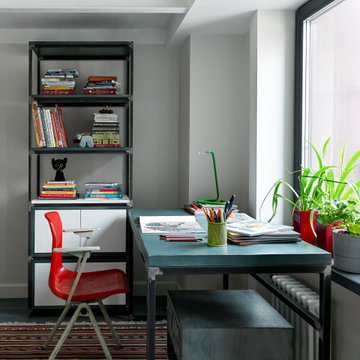
Авторы проекта:
Макс Жуков
Виктор Штефан
Стиль: Даша Соболева
Фото: Сергей Красюк
5


