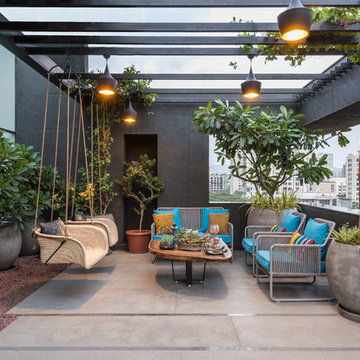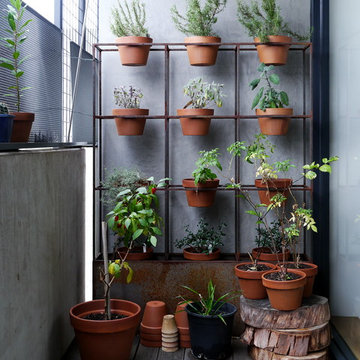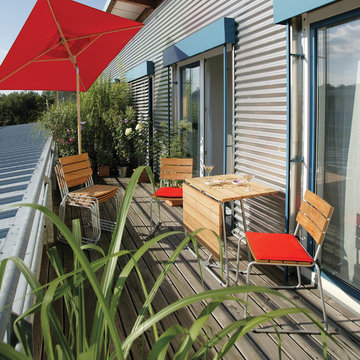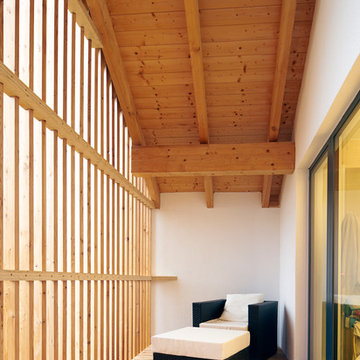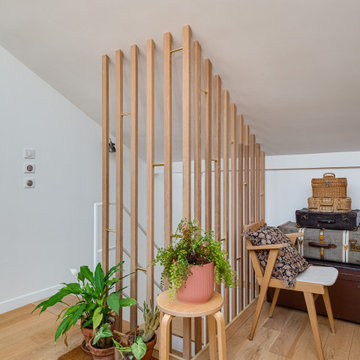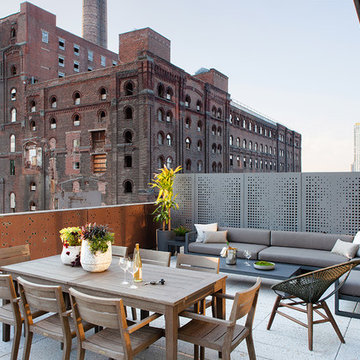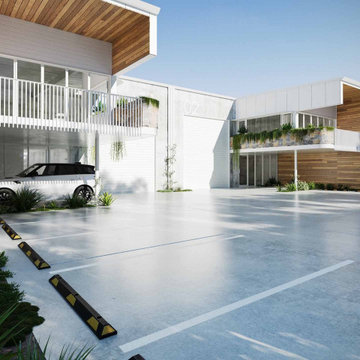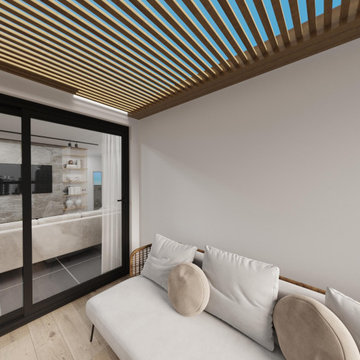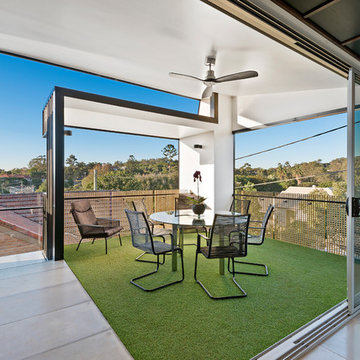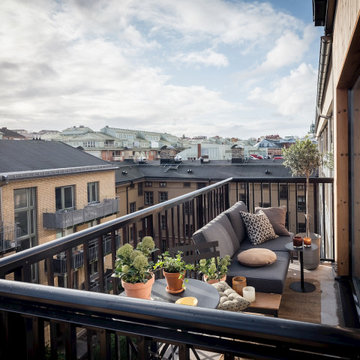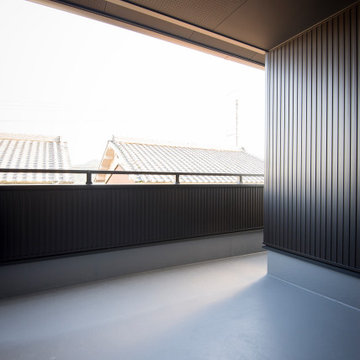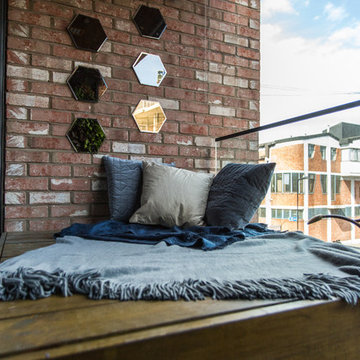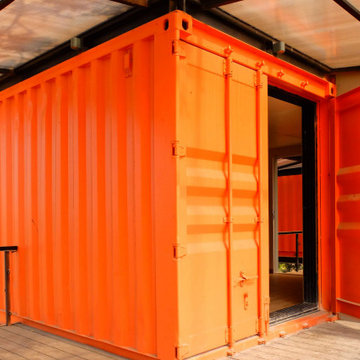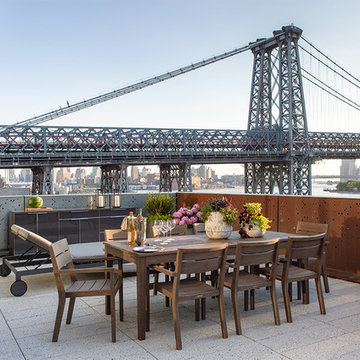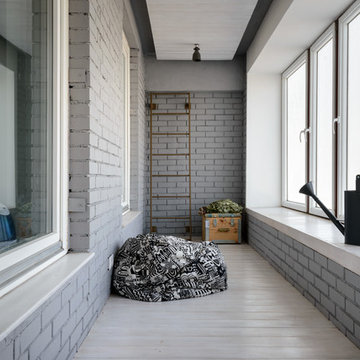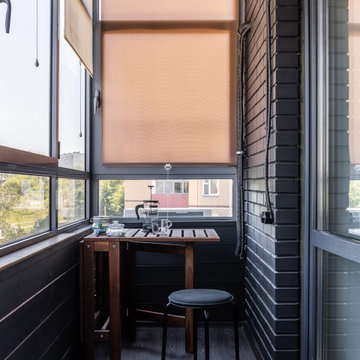566 Industrial Balcony Design Photos
Find the right local pro for your project
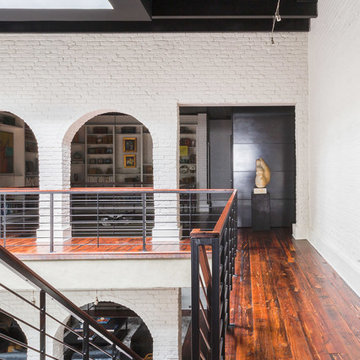
This level incorporates a two-story library and mezzanine. All of this overlooks a central atrium space that connects three of the upper levels. There is an existing large skylight. This central atrium volume has staircases that connect each level. The staircases are steel with antique Heart Pine timber treads. On the upper level, the floors are all antique Heart Pine.
Greg Boudouin, Interiors
Alyssa Rosenheck: Photos
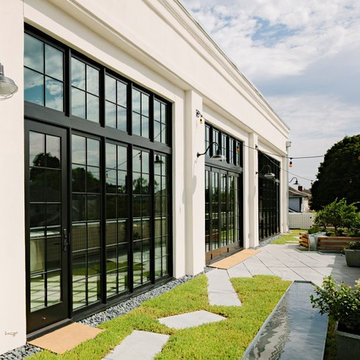
The exterior terrace features large concrete tiles, built-in planters and a reflecting pool. Amber string lights provide mood lighting outside the dining space.
Photo by Lincoln Barber
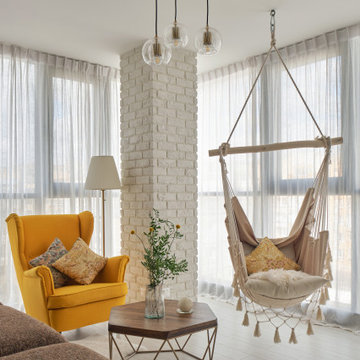
Как рассказывают сами заказчики, любой праздник всегда плавно переносится на террасу - комфортабельный диван, подвесное кресло,
свечной камин создают атмосферу полного релакса. Одна стена отделана имитацией бруса, для поддержания образа террасы загородного дома.
566 Industrial Balcony Design Photos
1
