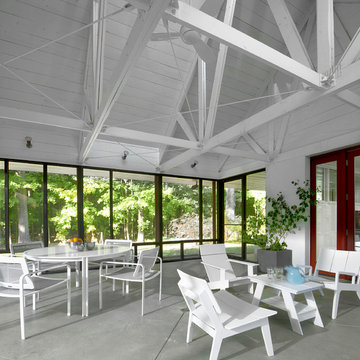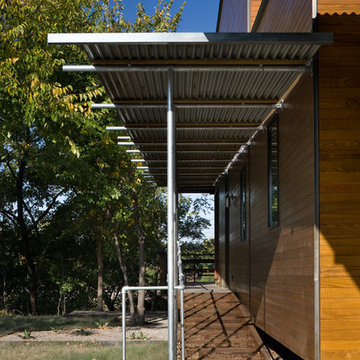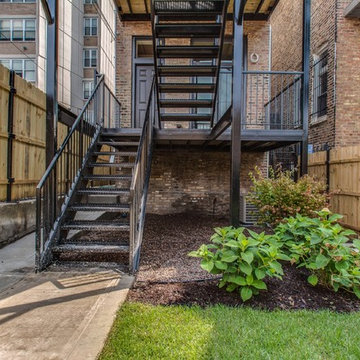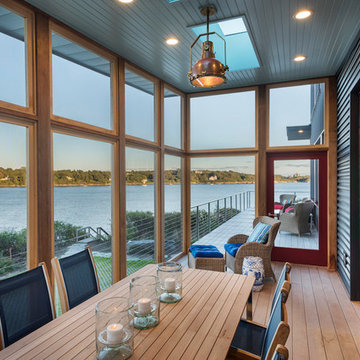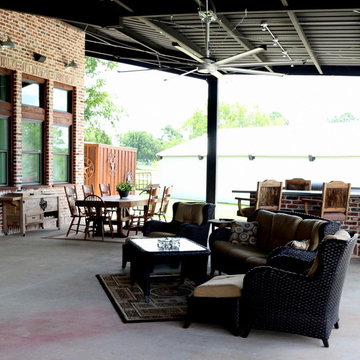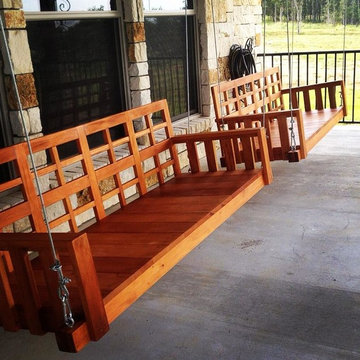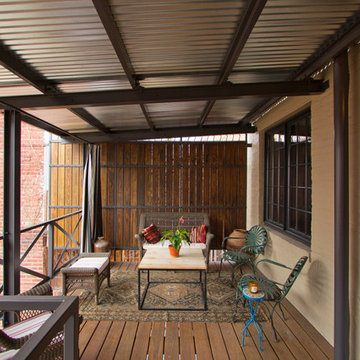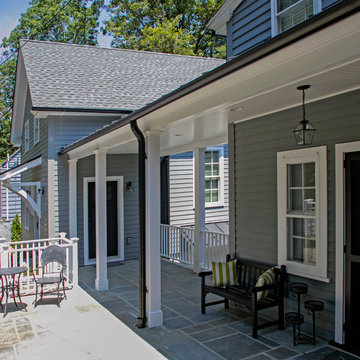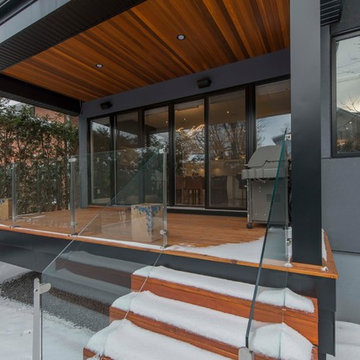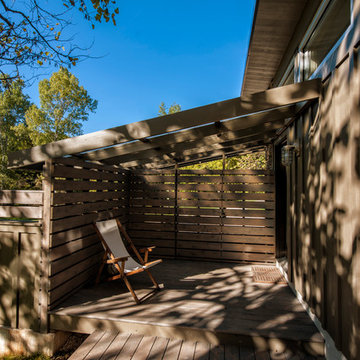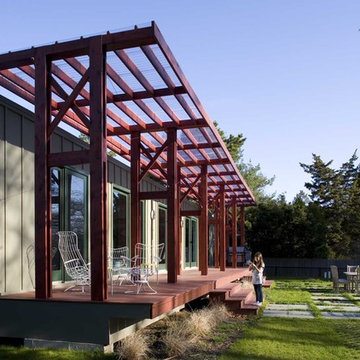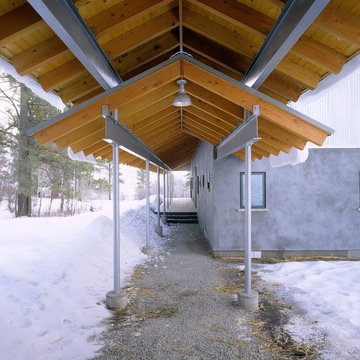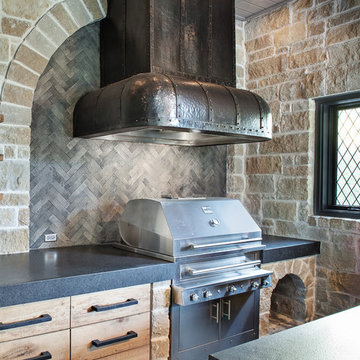331 Industrial Verandah Design Photos
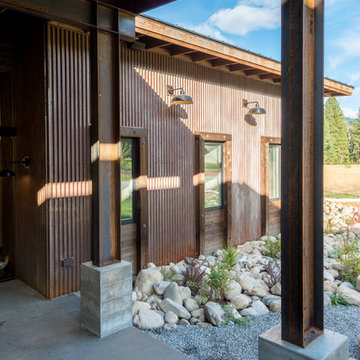
Entry looking into firewise landscape.
Photography by Lucas Henning.
Find the right local pro for your project
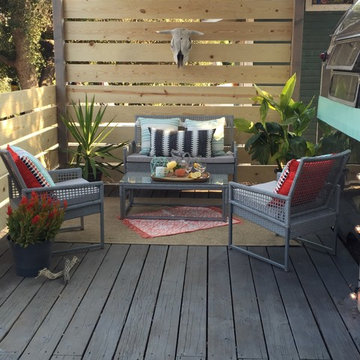
On our new series for ellentube, we are focused on creating affordable spaces in a short time ($1,000 budget & 24 hrs). It has been a dream of ours to design a vintage Airstream trailer and we finally got the opportunity to do it! This trailer was old dingy and no life! We transformed it back to life and gave it an outdoor living room to double the living space.
You can see the full episode at: www.ellentube.com/GrandDesign
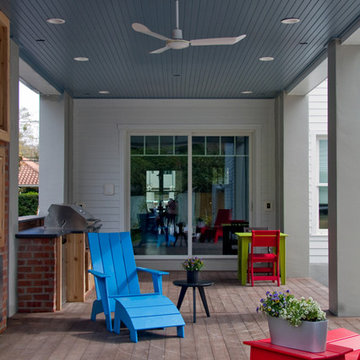
The Vision House Orlando 2011 incorporated these stylish and energy efficient fans into their design plan - both on the exterior, covered porches and within the living room and bedrooms.
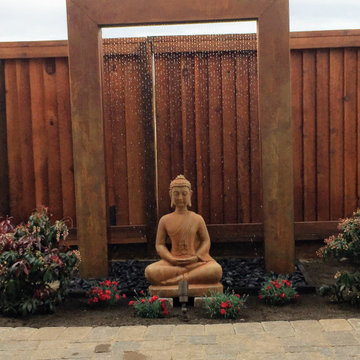
This metal water feature embodies serenity and relaxation. Steel columns are rusted to look like Corten metal. All water features are made to order and shipped via freight to your location.
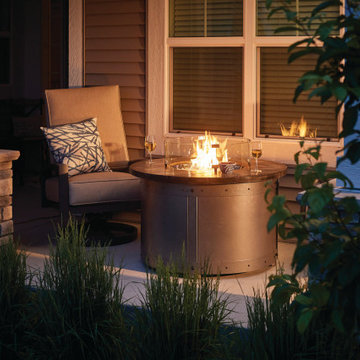
The Edison Gas Fire Pit Table combines industrial design with a unique, modern look. The powder-coated steel base accentuates the aged finish of the Weathered Grey Barnwood Supercast™ concrete top to create a beautiful statement in your outdoor room. Take in the warm, mesmerizing feel of the glowing fire as you relax or entertain guests. The Crystal Fire® Plus Burner is UL Listed for safety.
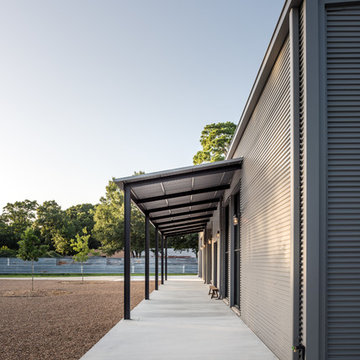
This project encompasses the renovation of two aging metal warehouses located on an acre just North of the 610 loop. The larger warehouse, previously an auto body shop, measures 6000 square feet and will contain a residence, art studio, and garage. A light well puncturing the middle of the main residence brightens the core of the deep building. The over-sized roof opening washes light down three masonry walls that define the light well and divide the public and private realms of the residence. The interior of the light well is conceived as a serene place of reflection while providing ample natural light into the Master Bedroom. Large windows infill the previous garage door openings and are shaded by a generous steel canopy as well as a new evergreen tree court to the west. Adjacent, a 1200 sf building is reconfigured for a guest or visiting artist residence and studio with a shared outdoor patio for entertaining. Photo by Peter Molick, Art by Karin Broker
331 Industrial Verandah Design Photos
1
