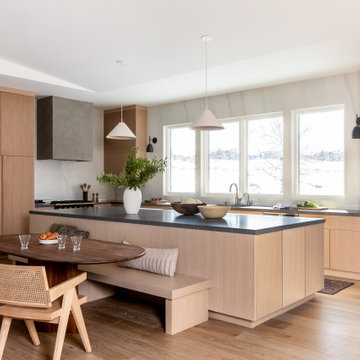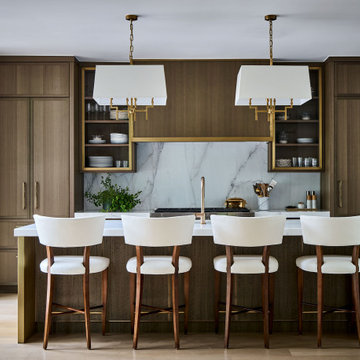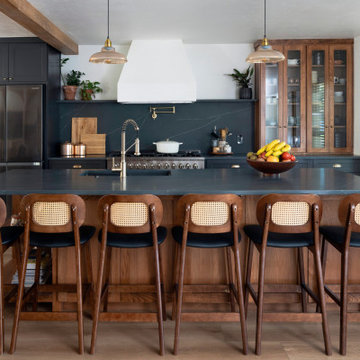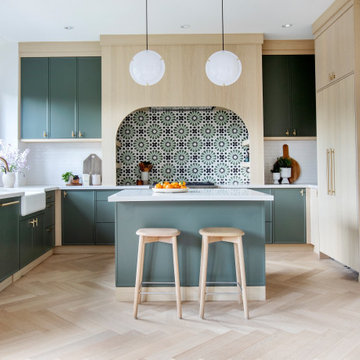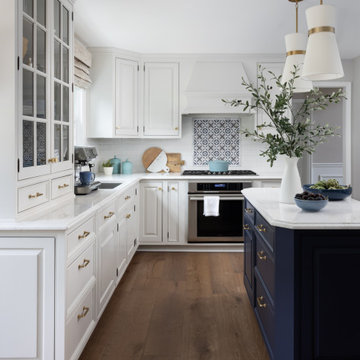4,391,212 Kitchen Design Photos
Sort by:Popular Today
21 - 40 of 4,391,212 photos
Find the right local pro for your project

Welcome to our latest kitchen renovation project, where classic French elegance meets contemporary design in the heart of Great Falls, VA. In this transformation, we aim to create a stunning kitchen space that exudes sophistication and charm, capturing the essence of timeless French style with a modern twist.
Our design centers around a harmonious blend of light gray and off-white tones, setting a serene and inviting backdrop for this kitchen makeover. These neutral hues will work in harmony to create a calming ambiance and enhance the natural light, making the kitchen feel open and welcoming.
To infuse a sense of nature and add a striking focal point, we have carefully selected green cabinets. The rich green hue, reminiscent of lush gardens, brings a touch of the outdoors into the space, creating a unique and refreshing visual appeal. The cabinets will be thoughtfully placed to optimize both functionality and aesthetics.
Throughout the project, our focus is on creating a seamless integration of design elements to produce a cohesive and visually stunning kitchen. The cabinetry, hood, light fixture, and other details will be meticulously crafted using high-quality materials, ensuring longevity and a timeless appeal.
Countertop Material: Quartzite
Cabinet: Frameless Custom cabinet
Stove: Ilve 48"
Hood: Plaster field made
Lighting: Hudson Valley Lighting

Welcome to this captivating house renovation, a harmonious fusion of natural allure and modern aesthetics. The kitchen welcomes you with its elegant combination of bamboo and black cabinets, where organic textures meet sleek sophistication. The centerpiece of the living area is a dramatic full-size black porcelain slab fireplace, exuding contemporary flair and making a bold statement. Ascend the floating stair, accented with a sleek glass handrail, and experience a seamless transition between floors, elevating the sense of open space and modern design. As you explore further, you'll discover three modern bathrooms, each featuring similar design elements with bamboo and black accents, creating a cohesive and inviting atmosphere throughout the home. Embrace the essence of this remarkable renovation, where nature-inspired materials and sleek finishes harmonize to create a stylish and inviting living space.

Sloane Square No.92 External Wall Cabinet.
Archway House No.106 External Base Cabinets.
Leadenhall No.118 Larder Exterior.
Kitchen by Smallbone of Devizes.
Smallbone’s Beaconsfield showroom.

A cozy and functional farmhouse kitchen with warm white cabinets and a rustic walnut island.
4,391,212 Kitchen Design Photos
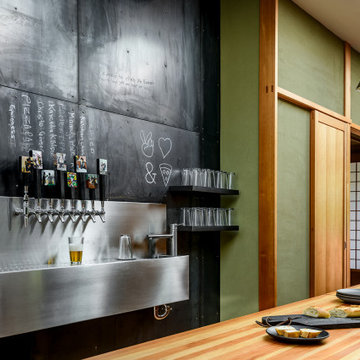
The renovation of this Wallingford craftsman-style bungalow is a thoughtful mix of contemporary ideals within the traditional language of the existing home. Overall, the house was in good shape, but there were unique changes the owner wanted to promote socializing and cooking, relatable to the craftsman style, setting an eclectic balance.
Natural light transforms the space. The vaulted ceiling and five over-sized skylights, plus glass doors allow sunlight to pour through and fill the kitchen and social space with tons of daylight.
To extend the kitchen, the busiest room in the home, a NanaWall opens to a tiered deck with a connection to the backyard and intimate garden views. There is an in-kitchen Wood Stone pizza oven. An 18-foot long island runs the length of the kitchen where homemade pizzas are made, plus it conceals a shuffleboard table. A black metal wall holds eight beer taps and a surface for creativity.
The tatami room serves as an adaptive space – for eating, sleeping, playing games, and socializing.
2
