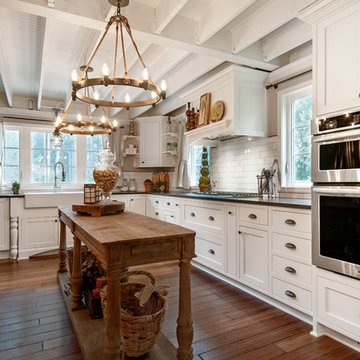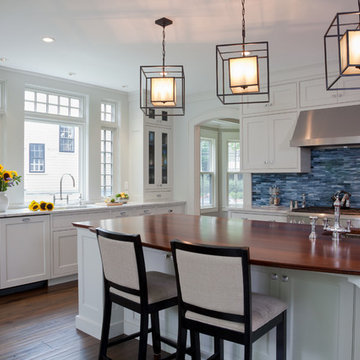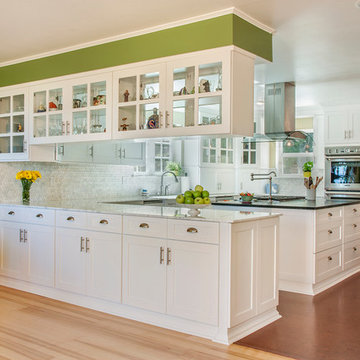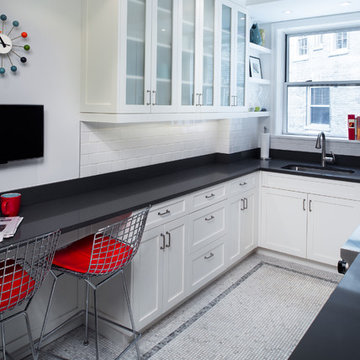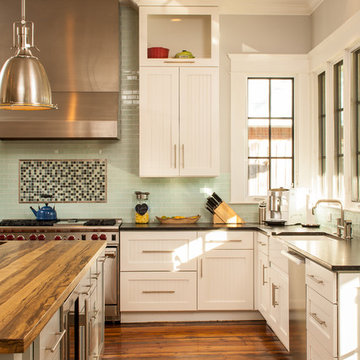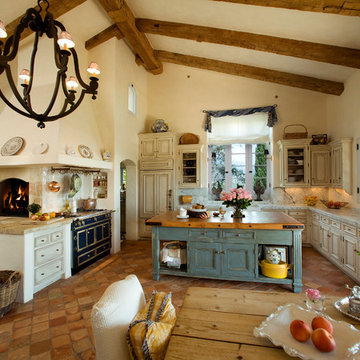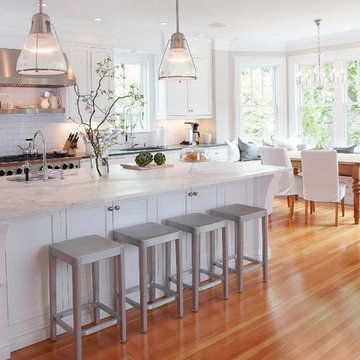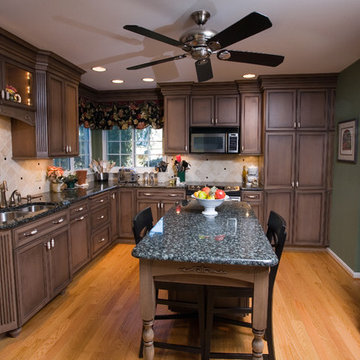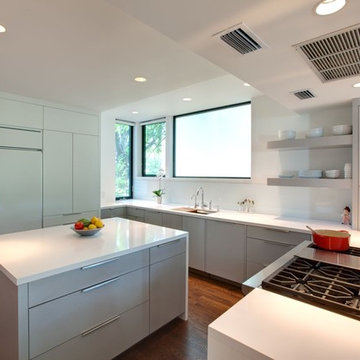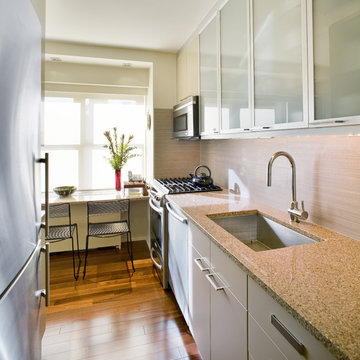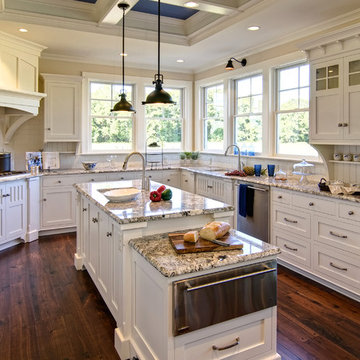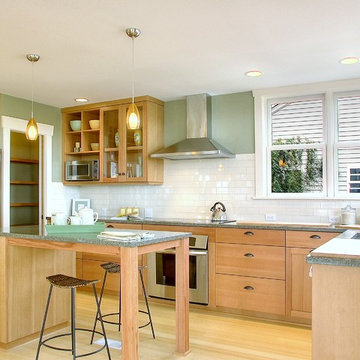Kitchen Window Designs & Ideas
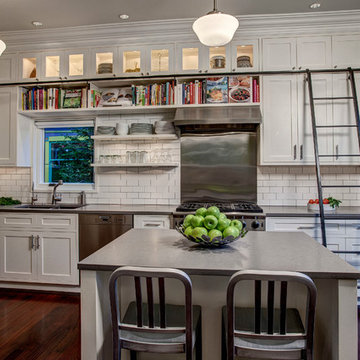
A custom library ladder works in the Kitchen and also the Living Room. John Wilbanks Photography
Find the right local pro for your project
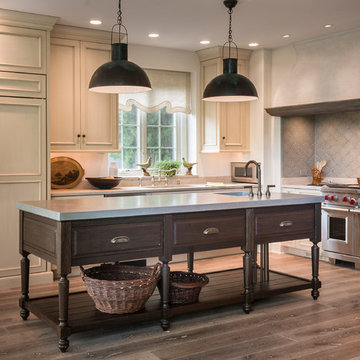
This kitchen is truly one of a kind! The hand-formed hood and rustic table island are anchor statements in this unique and tastefully designed kitchen - which completely reflect the style of this young suburban family. The homeowner, a confessed Francophile, takes her love of all things French to another level. The combination of colors and textures provides a restful and beautiful environment, and brings to mind long walks in Provence surrounded by a flurry of lavender.
Project specs: Premier Custom-Built cabinets, antique white perimeter cabinets, island is fumed oak with a brushed texture. Island Countertop is hammered zinc with an integrated zinc sink. Rocky Mountain faucet, Ann Sacks tile. Wide plank oak floor by Apex Wood Floors. Perimeter countertops are limestone. Sub Zero 48” built in refrigerator and Wolf 48” range. Plumbing supply and waste pipes are sleeved with bronze pipes to match Rocky Mountain faucet finish. Hammered Zinc counter top and sink.
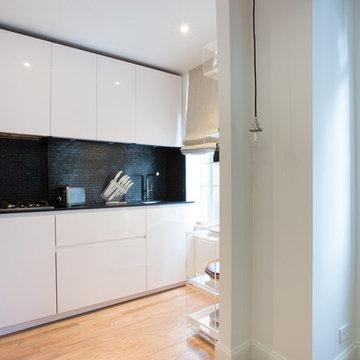
The kitchen features glossy white lacquer cabinets and doors, while the countertop is made of black absolute Caeserstone.
Photo by: www.federicarlet.com
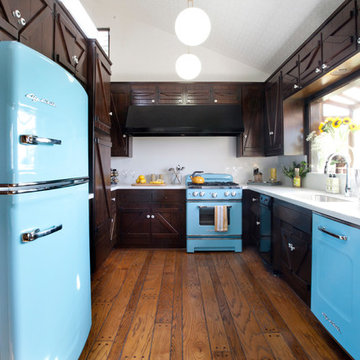
Rustic meets luxe in the home of a fashionista and hunter couple. Wood paneled cabinets, hardwood flooring, and wood paneled walls play the more masculine counterpart to white snakeskin counters and backsplash. A chandelier made from deer antlers pops off the dark backdrop of a focal wall made with shou sugi ban technique. Aqua, retro kitchen appliances give a pop of color in this rustic space, while a live edge bar made from California redwood slabs tops off a glass partition between the dining room and living room, seamlessly blending the connected yet distinct spaces.
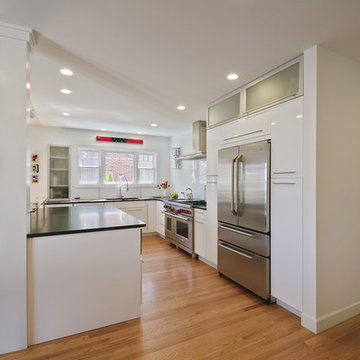
Architect: Studio Z Architecture
Contractor: Beechwood Building and Design
Photo: Steve Kuzma Photography
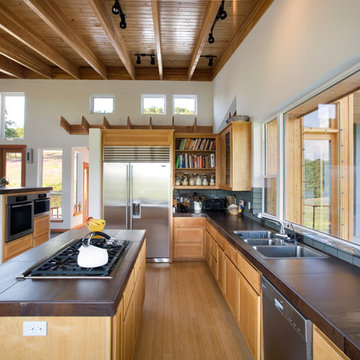
Houzz Feature - How to Configure Your Kitchen Sink:
https://www.houzz.com/magazine/how-to-configure-your-kitchen-sink-stsetivw-vs~14444958
Kitchen Window Designs & Ideas
18
