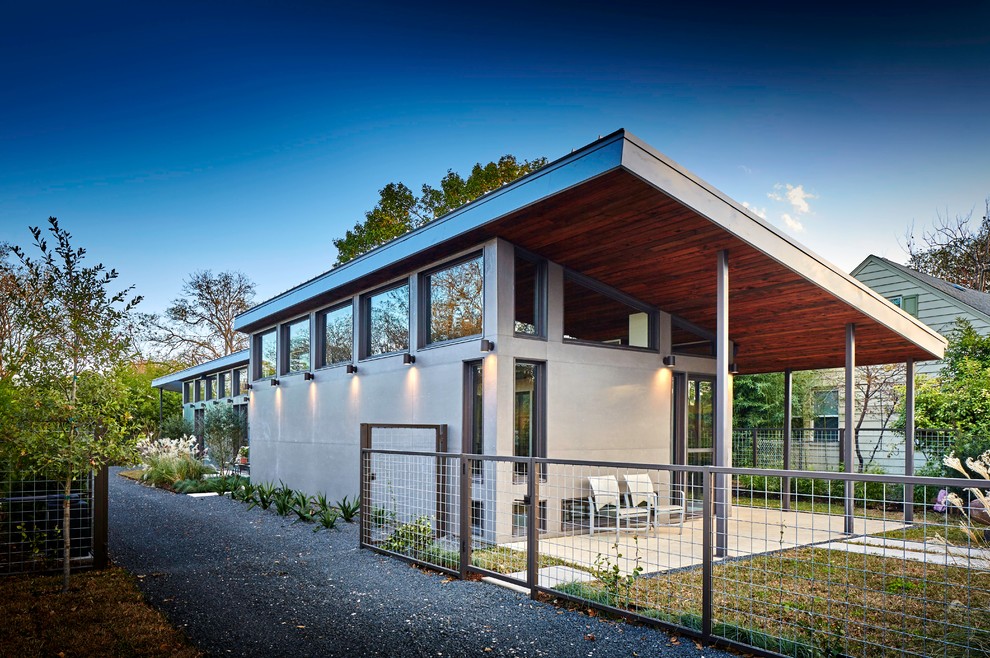
Little Forest Hills Residence
The long this bar plan suits the site, a 50' x 150' suburban lot on which a driveway was inserted from the street to a carport at a back of the property, leaving the front yard open for a pedestrian entry sequence and creating a long thin buildable area. The bar is split and offset at the juncture of the public and private zones, The public zone at the front is clad in cementitious panels. The private bedroom zone at the back is clad in galvanized corrugated sheet metal.
photo: Craig Blackmon
