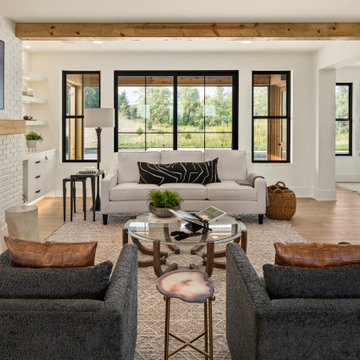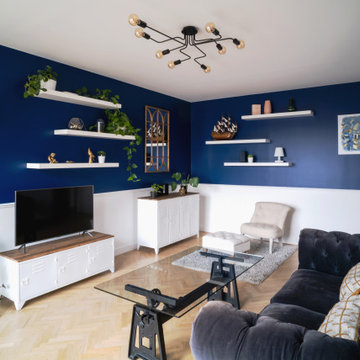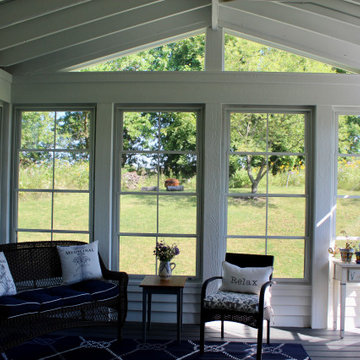2,714,264 Living Design Photos
Sort by:Popular Today
1261 - 1280 of 2,714,264 photos

The two-story living room features a black marble fireplace, custom built-ins, backed with warm textured wallpaper, double-height draperies, and custom upholstery. The gold and alabaster lighting acts as jewelry for this dramatic contrasting neutral palette.
Find the right local pro for your project

A luxe home office that is beautiful enough to be the first room you see when walking in this home, but functional enough to be a true working office.
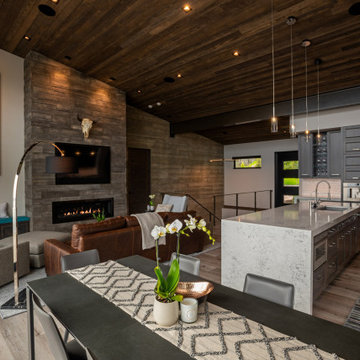
A beautiful and modern take on a lake cabin for a sweet family to make wonderful memories.

Dans le séjour les murs peints en Ressource Deep Celadon Green s'harmonisent parfaitement avec les tomettes du sol.

A master class in modern contemporary design is on display in Ocala, Florida. Six-hundred square feet of River-Recovered® Pecky Cypress 5-1/4” fill the ceilings and walls. The River-Recovered® Pecky Cypress is tastefully accented with a coat of white paint. The dining and outdoor lounge displays a 415 square feet of Midnight Heart Cypress 5-1/4” feature walls. Goodwin Company River-Recovered® Heart Cypress warms you up throughout the home. As you walk up the stairs guided by antique Heart Cypress handrails you are presented with a stunning Pecky Cypress feature wall with a chevron pattern design.

The main design goal of this Northern European country style home was to use traditional, authentic materials that would have been used ages ago. ORIJIN STONE premium stone was selected as one such material, taking the main stage throughout key living areas including the custom hand carved Alder™ Limestone fireplace in the living room, as well as the master bedroom Alder fireplace surround, the Greydon™ Sandstone cobbles used for flooring in the den, porch and dining room as well as the front walk, and for the Greydon Sandstone paving & treads forming the front entrance steps and landing, throughout the garden walkways and patios and surrounding the beautiful pool. This home was designed and built to withstand both trends and time, a true & charming heirloom estate.
Architecture: Rehkamp Larson Architects
Builder: Kyle Hunt & Partners
Landscape Design & Stone Install: Yardscapes
Mason: Meyer Masonry
Interior Design: Alecia Stevens Interiors
Photography: Scott Amundson Photography & Spacecrafting Photography
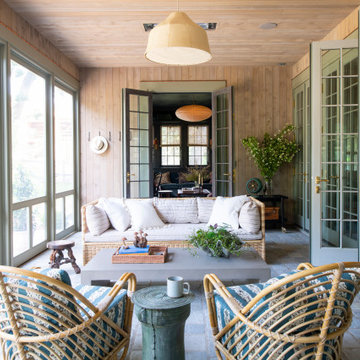
The main design goal of this Northern European country style home was to use traditional, authentic materials that would have been used ages ago. ORIJIN STONE premium stone was selected as one such material, taking the main stage throughout key living areas including the custom hand carved Alder™ Limestone fireplace in the living room, as well as the master bedroom Alder fireplace surround, the Greydon™ Sandstone cobbles used for flooring in the den, porch and dining room as well as the front walk, and for the Greydon Sandstone paving & treads forming the front entrance steps and landing, throughout the garden walkways and patios and surrounding the beautiful pool. This home was designed and built to withstand both trends and time, a true & charming heirloom estate.
Architecture: Rehkamp Larson Architects
Builder: Kyle Hunt & Partners
Landscape Design & Stone Install: Yardscapes
Mason: Meyer Masonry
Interior Design: Alecia Stevens Interiors
Photography: Scott Amundson Photography & Spacecrafting Photography
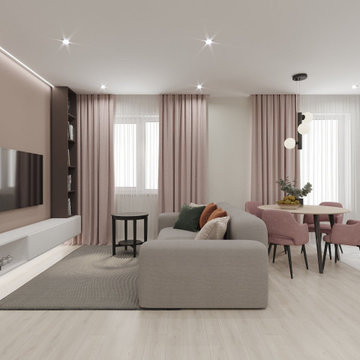
Living room and kitchen combo in Scandinavian style. Popular and strong colour combination - grey and pink, here - mild pastel hues. Big comfortable couch transforms into the bed.
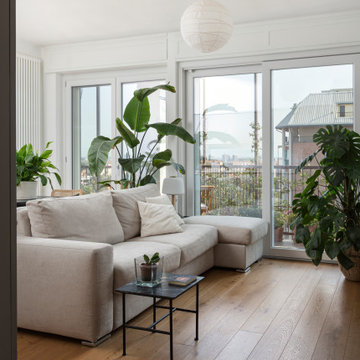
Vista sul soggiorno con angolo cottura
Prima del progetto lo spazio che si vede nella foto era diviso in due diversi ambienti che abbiamo deciso di unire per realizzare un unico ampio soggiorno, estremamente luminoso, con cucina a vista.
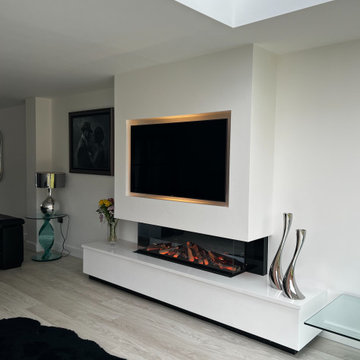
This media wall installed by our team features an electric fire, Quartz top and polished granite panels. We can take care of your whole project, from conception of the design through to fully certified installation. Begin the process to your own Exceptional Fire by contacting us.

A country cottage large open plan living room was given a modern makeover with a mid century twist. Now a relaxed and stylish space for the owners.
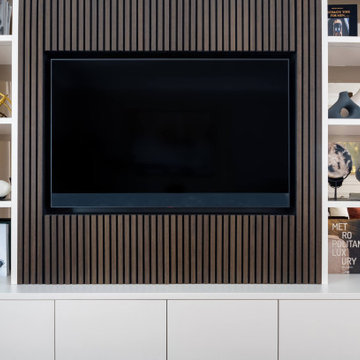
This room was also an L Shape so we divided into a more social area seating and then a tv media unit was built to use as a tv room. The media unit also had hidden storage. I layered with different metal and stone finishes to create a warm and interesting feel which complimented the earthy colour upholstery in greens and rusts. The abstract art tied it all in together and we created panelling on the walls to frame the art and give interest to a long wall.
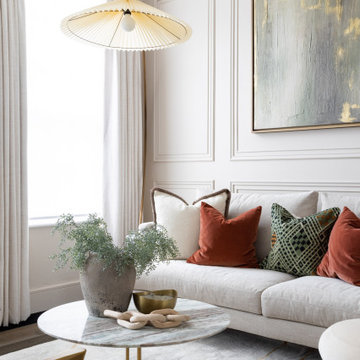
This room was also an L Shape so we divided into a more social area seating and then a tv media unit was built to use as a tv room. The media unit also had hidden storage. I layered with different metal and stone finishes to create a warm and interesting feel which complimented the earthy colour upholstery in greens and rusts. The abstract art tied it all in together and we created panelling on the walls to frame the art and give interest to a long wall.
2,714,264 Living Design Photos
64



