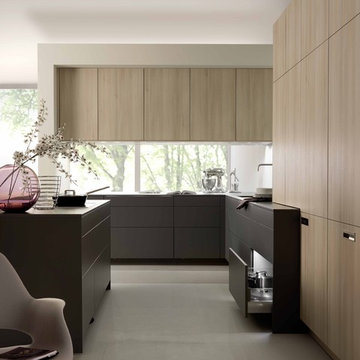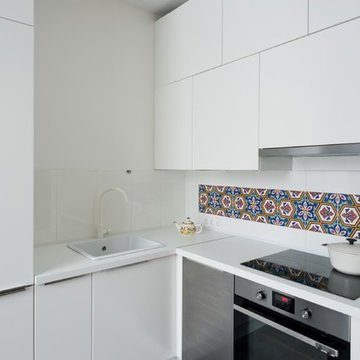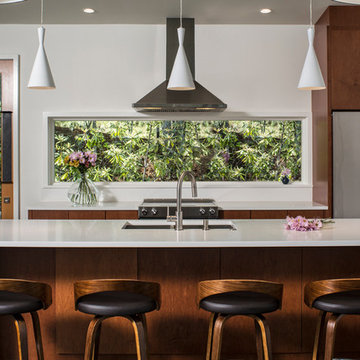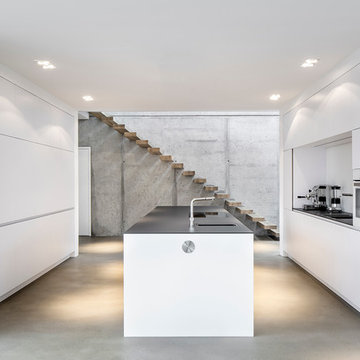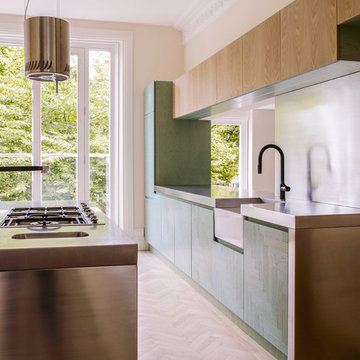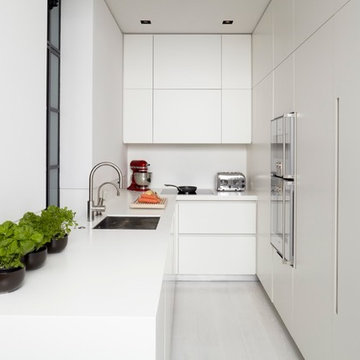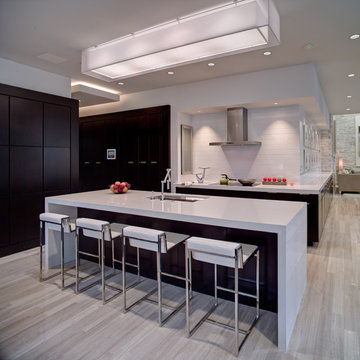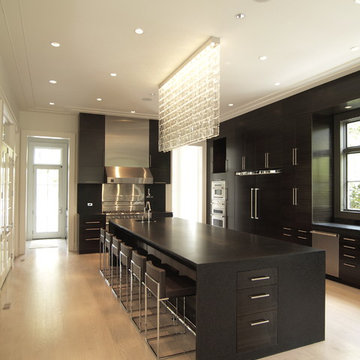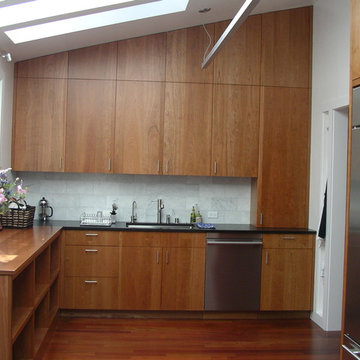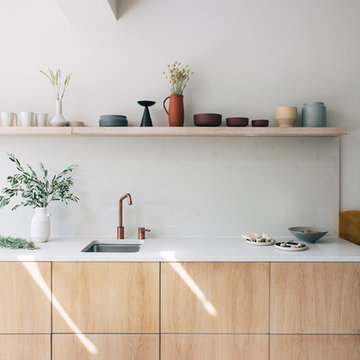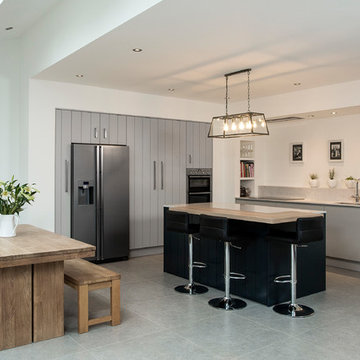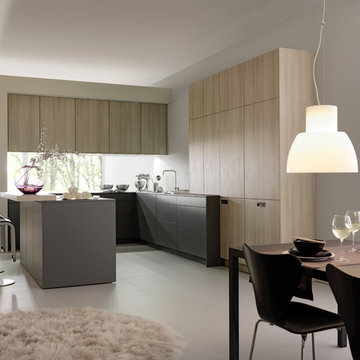1,036 Kitchen Design Photos
Find the right local pro for your project
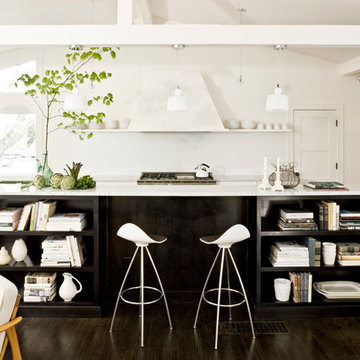
The main floor’s cramped, enclosed living areas were replaced with a bright, airy great room and an open kitchen. The master bath was relocated to the back of the house, where it now opens to a lovely garden.
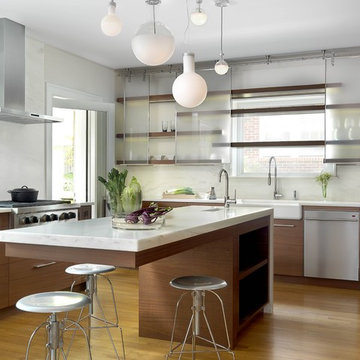
Renovated kitchen, enlarged by combining former breakfast room with original kitchen.
Alis O'Brien Photography
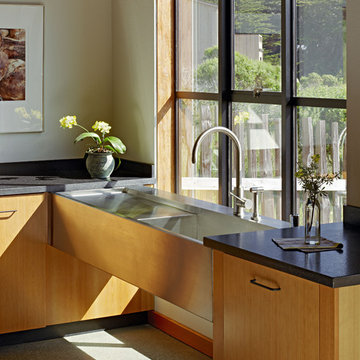
The house and its guest house are a composition of iconic shed volumes sited between Highway 1 to the East and the end of a cul-de-sac to the West. The Eastern façade lends a sense of privacy and protection from the highway, with a smaller entrance, high windows, and thickened wall. The exposed framing of the thickened wall creates a floor to ceiling feature for books in the living room. The Western façade, with large glass barn doors and generous windows, opens the house to the garden, The Sea Ranch, and the ocean beyond. Connecting the two façades, an enclosed central porch serves as a dual entrance and favorite gathering space. With its pizza oven and easy indoor/outdoor connections, the porch becomes an outdoor kitchen, an extension of the main living space, and the heart of the house.
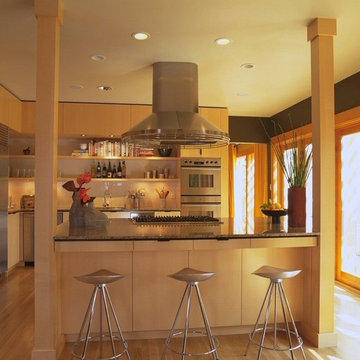
For this remodel and addition to a house in Marin County our clients from the Washington D.C. area wanted to create a quintessentially Californian living space. To achieve this, we expanded the first floor toward the rear yard and removed several interior partitions creating a large, open floor plan. A new wall of French doors with an attached trellis flood the entire space with light and provide the indoor-outdoor flow our clients were seeking. Structural wood posts anchor a large island that defines the kitchen while maintaining the open feel. Dark Venetian plaster walls provide contrast to the new maple built-ins. The entry was updated with new railings, limestone floors, contemporary lighting and frosted glass doors.
1,036 Kitchen Design Photos
1

