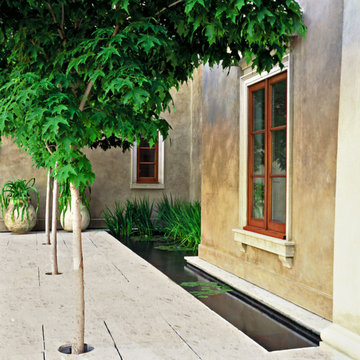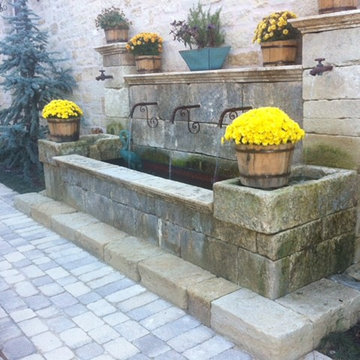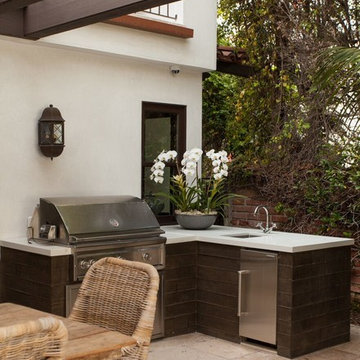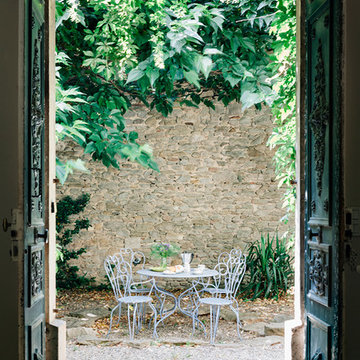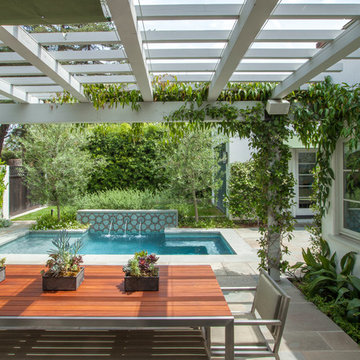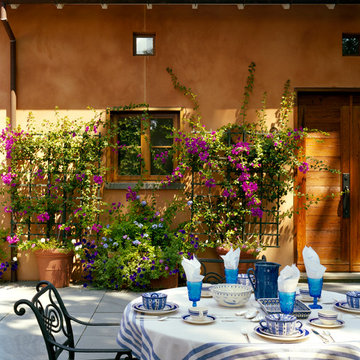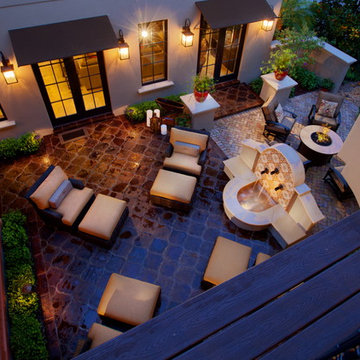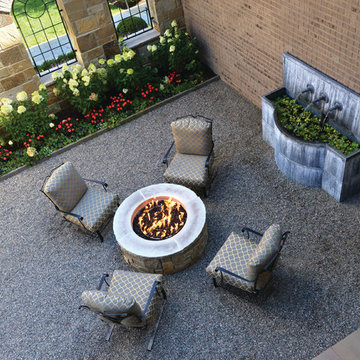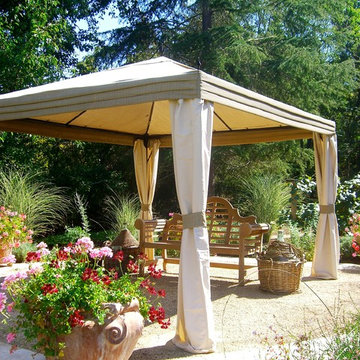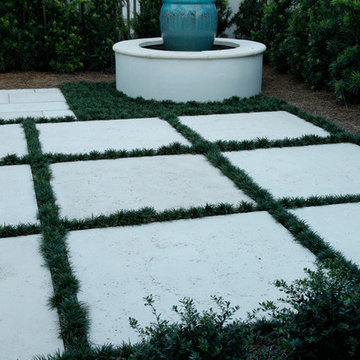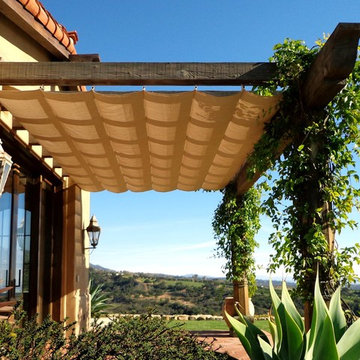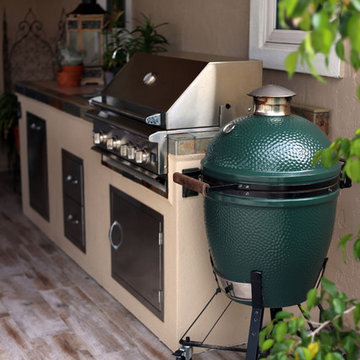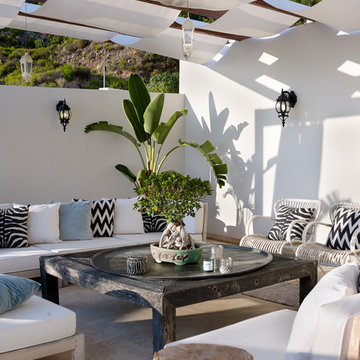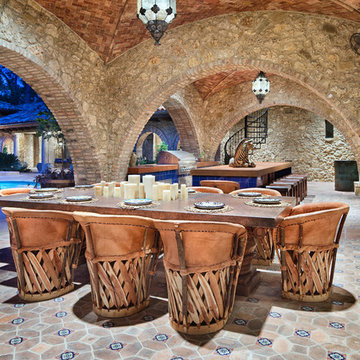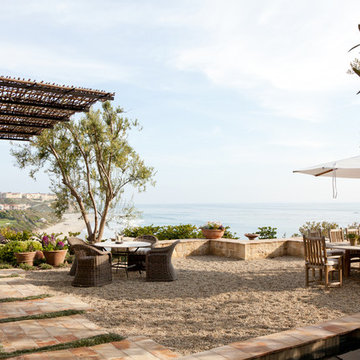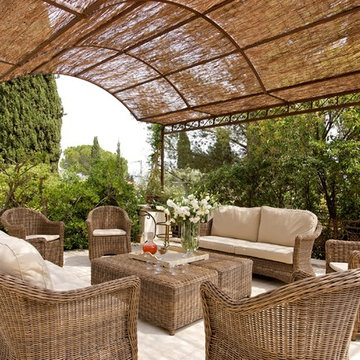28,178 Mediterranean Courtyard Design Photos
Sort by:Popular Today
41 - 60 of 28,178 photos
Item 1 of 2
Find the right local pro for your project
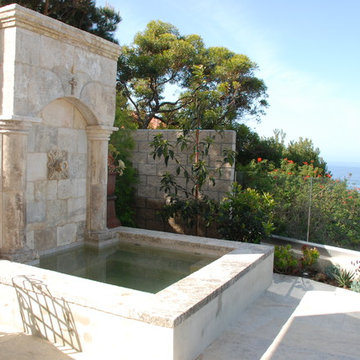
Neolithic Design is the ultimate source for rare reclaimed limestone architectural elements salvaged from across the Mediterranean.
We stock a vast collection of newly hand carved and reclaimed fireplaces, fountains, pavers, flooring, enteryways, stone sinks, and much more in California for fast delivery.
We also create custom tailored master pieces for our clients. For more information call (949) 955-0414 or (310) 289-0414
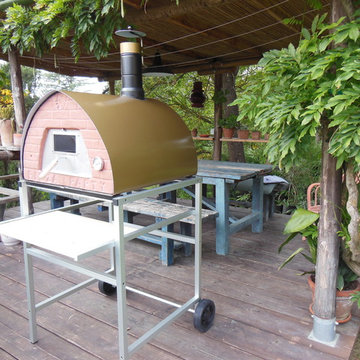
Pizza Party wood fired ovens excellent value for money, wholesale prices wood fired oven and excellent shipping service
With direct sales, Pizza Party, provides a substantial savings compared to other commercially available wood fired ovens
With Pizza Party you save on masonry works and you don’t need permits
What value do you give to your time? just 20 minutes to reach cooking temperature while others requires hours.
Reduced dimensions make it easy on the move wherever you want
Ships already fully built and ready to use from day one
Your health is priceless … choose to cook in wood fired ovens following the Italian tradition
Do you want to use a wood fired oven for cooking outdoors having fun with friends and relatives?
Why deprive yourself of the pleasure of a good pizza cooked in a wood-fired oven just when it rains?
Pizza Party is a great outdoor wood fired oven for garden. Weighing only 50kg making it easy to move anywhere you want.
The structure and the light weight of the wood fired ovens Pizza Party is easy to place in gardens and barnyard, on our supports easy to customize or on any surface that you have available.
With our new support for wood fired ovens you can place it wherever you want.
Use your outdoor wood fired oven in your garden is simple and fast because it does not require masonry or specific permissions so that the delivery of your outdoor wood fired oven, you can immediately bake pizzas to delight children, friends and family.
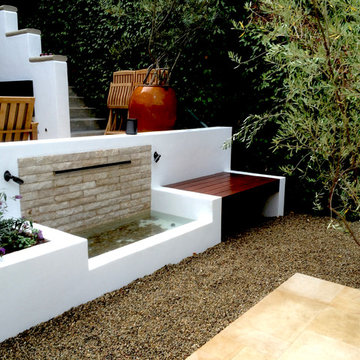
Special secret garden in Hollywood, with French Limestone patio lounge and al fresco dining area, waterfall water feature, outdoor kitchen, built-in, floating Mangaris benches.
28,178 Mediterranean Courtyard Design Photos
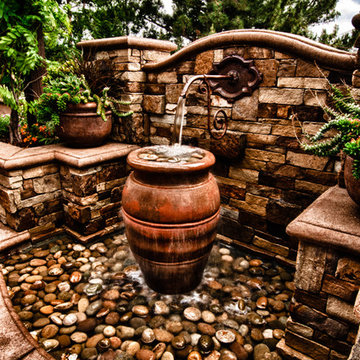
A gorgeous fountain with stacked stone veneer and metal spout scupper create a great visual and auditory interest for this outdoor entertainment and dining area. An arbor with a creeping fine frames in the fountain and pottery flanking the fountain helps to provide additional visual interest and softens the stone pilasters. Cobble fills the reflective water basin for a tranquil look and feel.
3
