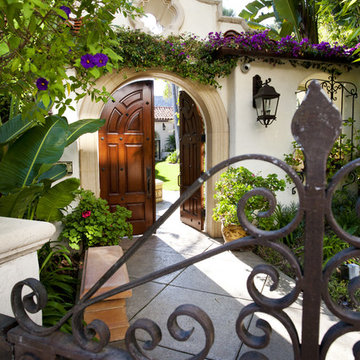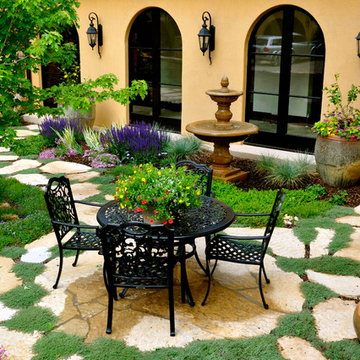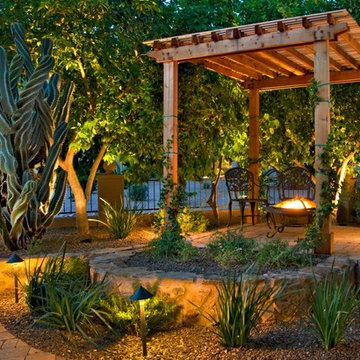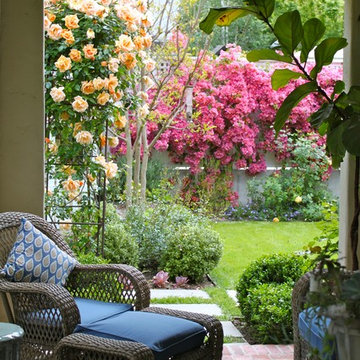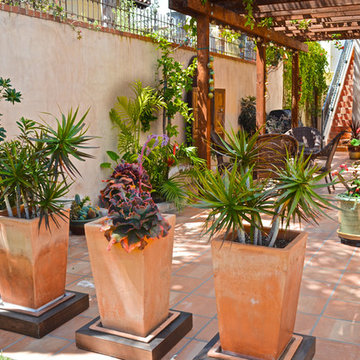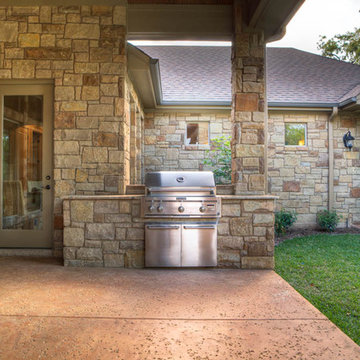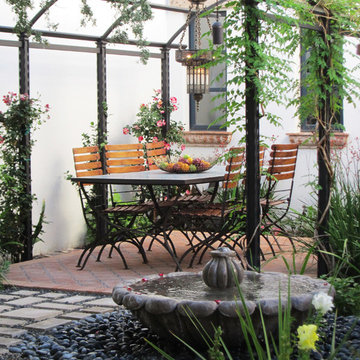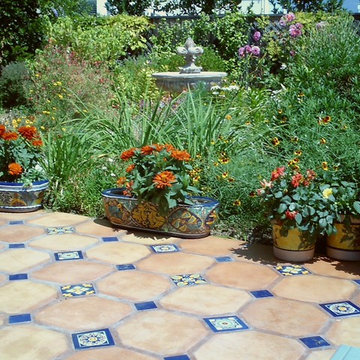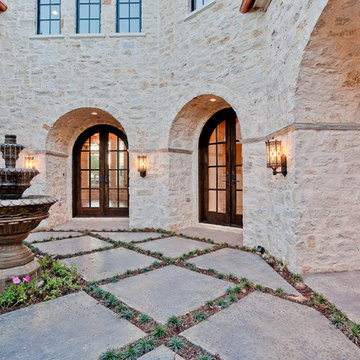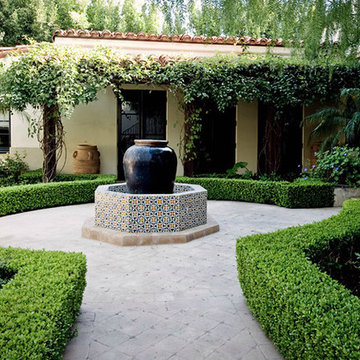28,182 Mediterranean Courtyard Design Photos

A cluster of pots can soften what might otherwise be severe architecture - plus add a pop of color.
Photo Credit: Mark Pinkerton, vi360
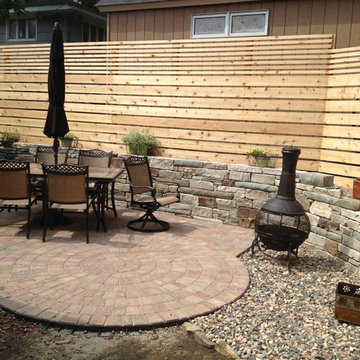
Brick Paver Patio with Unique Blend Natural Stone Retaining Wall in Small Backyard Space. Minneapolis, Minnesota. by English Stone
Find the right local pro for your project
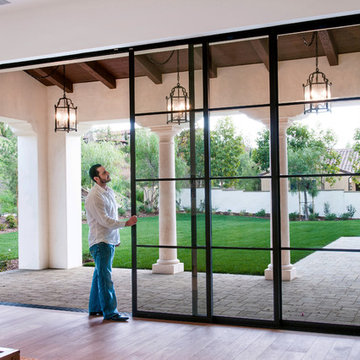
Steel door pocket sliders opening up the family room and kitchen to the backyard with a 21' wide by 11' tall sliders which open up and conceal in side the walls on both ends. Incredibly simple to use with amazing openness.
Product manufactured by EuroLine Steel Windows
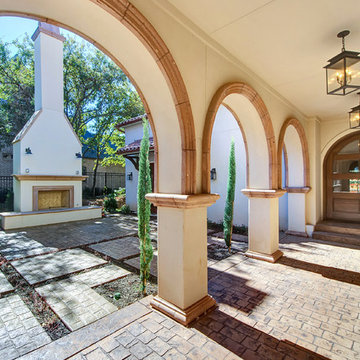
Loggia leading to the main entry of the home, with side Courtyard.
Venetian Custom Homes, Imagery Intelligence
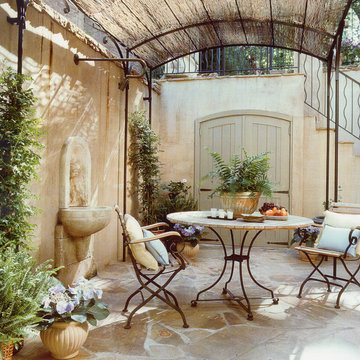
Photographer: Anice Hoachlander from Hoachlander Davis Photography, LLC Principal Architect: Anthony "Ankie" Barnes, AIA, LEED AP Project Architect: Menalie Blasini-Giordano, AIA, Stephen Schottler,
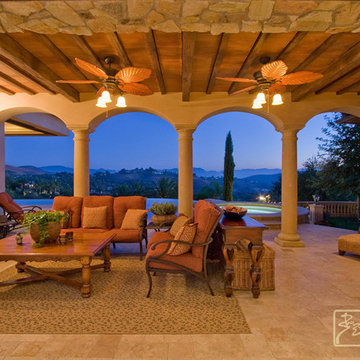
This Tuscan Italian Loggia was designed to take advantage of the view. The outdoor scenery is framed by the arches and columns, with a fireplace and TV above. The rustic ceiling of the loggia is Terra Cotta tile, just like the real villas in Tuscany, with open beams. Ceiling fans in the patio area keep the air cooler, and doors with custom wrought iron straps hide the tv.
Walls with thick plaster arches, simple and intricate tile designs, barrel vaulted ceilings and creative wrought iron designs feel very natural and earthy in the warm Southern California sun. Hand made arched iron doors at the end of long gallery halls with exceptional custom Malibu tile, marble mosaics and limestone flooring throughout these sprawling homes feel right at home here from Malibu to Montecito and Santa Ynez. Loggia, bar b q, and pool houses designed to keep the cool in, heat out, with an abundance of views through arched windows and terra cotta tile. Kitchen design includes all natural stone counters of marble and granite, large range with carved stone, copper or plaster range hood and custom tile or mosaic back splash. Staircase designs include handpainted Malibu Tile and mosaic risers with wrought iron railings. Master Bath includes tiled arches, wainscot and limestone floors. Bedrooms tucked into deep arches filled with blues and gold walls, rich colors. Wood burning fireplaces with iron doors, great rooms filled with hand knotted rugs and custom upholstery in this rich and luxe homes. Stained wood beams and trusses, planked ceilings, and groin vaults combined give a gentle coolness throughout. Moorish, Spanish and Moroccan accents throughout most of these fine homes gives a distinctive California Exotic feel.
Project Location: various areas throughout Southern California. Projects designed by Maraya Interior Design. From their beautiful resort town of Ojai, they serve clients in Montecito, Hope Ranch, Malibu, Westlake and Calabasas, across the tri-county areas of Santa Barbara, Ventura and Los Angeles, south to Hidden Hills- north through Solvang and more.
Arc Design, architect,
Dan Smith, contractor,
Mark Lohman, photographer,
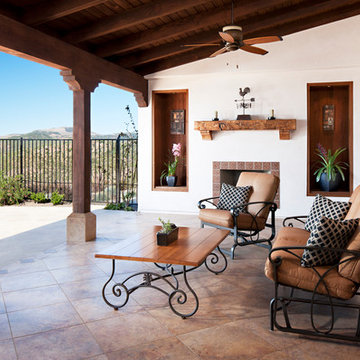
Centered on seamless transitions of indoor and outdoor living, this open-planned Spanish Ranch style home is situated atop a modest hill overlooking Western San Diego County. The design references a return to historic Rancho Santa Fe style by utilizing a smooth hand troweled stucco finish, heavy timber accents, and clay tile roofing. By accurately identifying the peak view corridors the house is situated on the site in such a way where the public spaces enjoy panoramic valley views, while the master suite and private garden are afforded majestic hillside views.
As see in San Diego magazine, November 2011
http://www.sandiegomagazine.com/San-Diego-Magazine/November-2011/Hilltop-Hacienda/
Photos by: Zack Benson
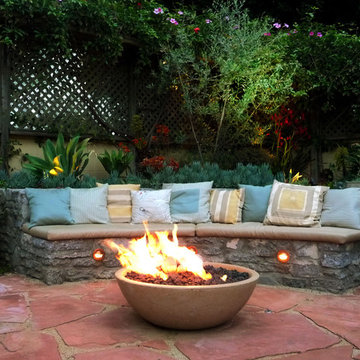
The fire pit is the focal point of this outdoor seating area. It creates an intimate place to gather in the cool California evenings. The circular shape of the stone bench continues into the flower beds and encircles the fire pit creating a cozy area surrounded by the fragrance of the plants and herbs.
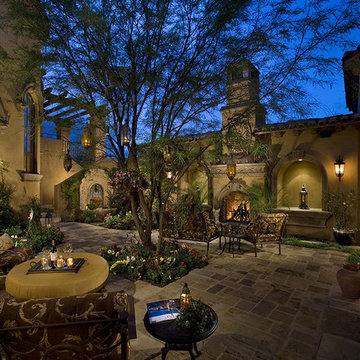
Beautiful pictures of the courtyard and backyard of one of our luxury estates in Scottsdale located in Scottsdale, AZ. Check out our Facebook Fan Page at www.Facebook.com/FratantoniLuxuryEstates
28,182 Mediterranean Courtyard Design Photos
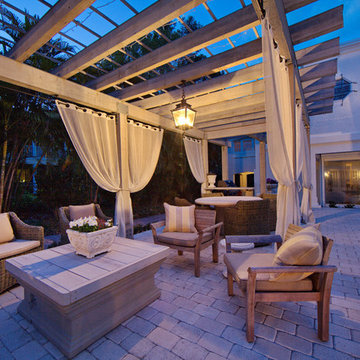
This home was built in 1926 and is on the Historic Register. The home was in mild disrepair and the new owner wanted updated utilities and amenities while not sacrificing the historical registration or integrity of the home.
5
