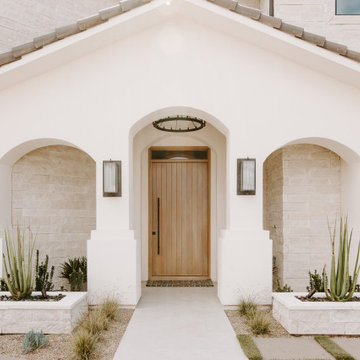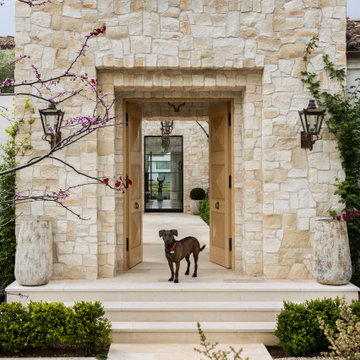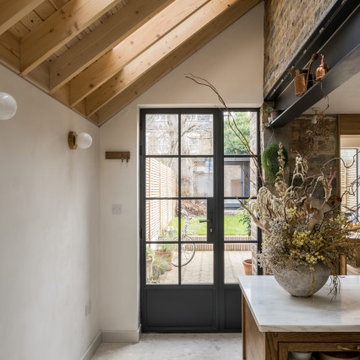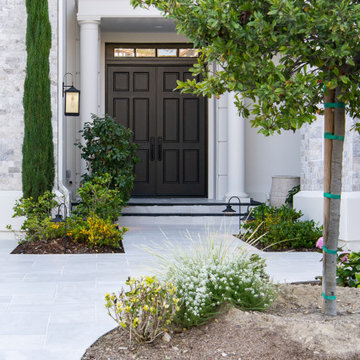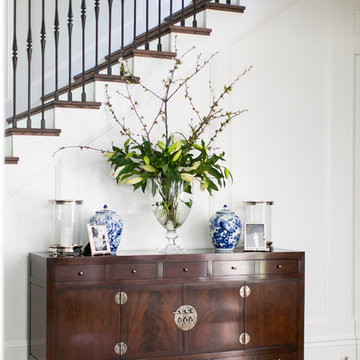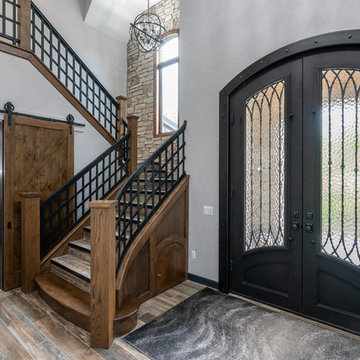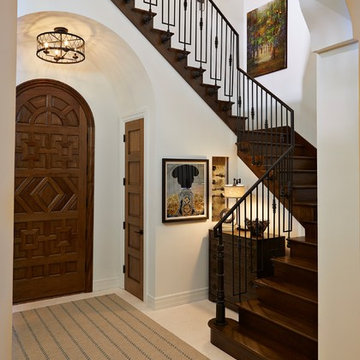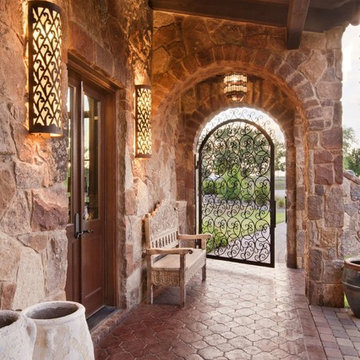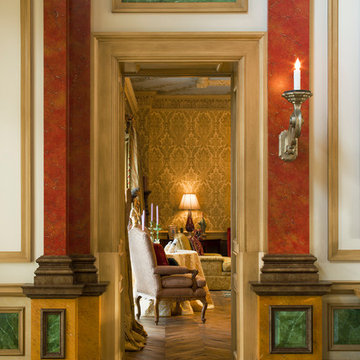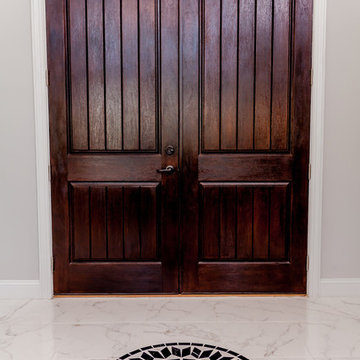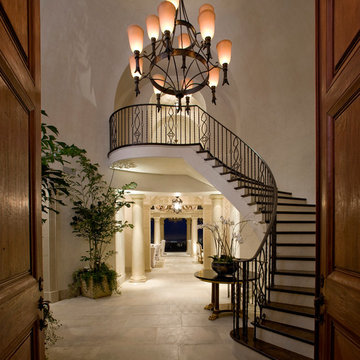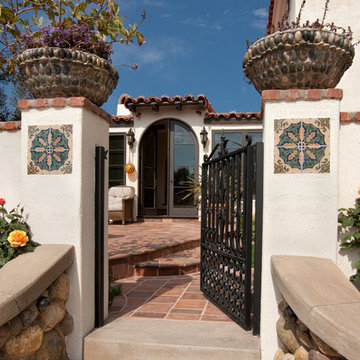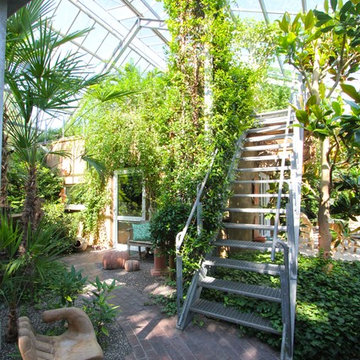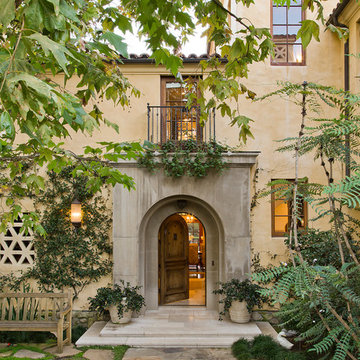14,674 Mediterranean Foyer Design Photos
Sort by:Popular Today
1 - 20 of 14,674 photos
Item 1 of 2
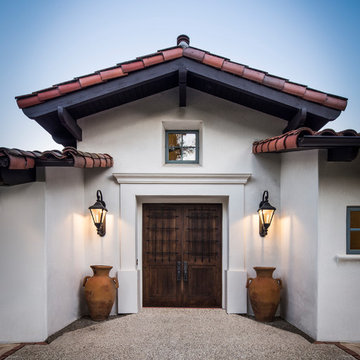
Allen Construction - Contractor,
Shannon Scott Design-Interior Designer,
Jason Rick Photography - Photographer
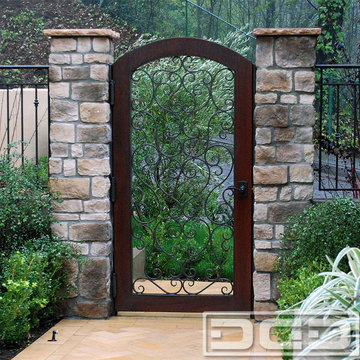
Beverly Hills, CA - Our custom made Mediterranean passage gates come in unique designs. This scrolled iron and wood gate was delicately designed to suit the home's architectural character. The swiftly elegant scrolling was forged by hand offering security while the wooden frame makes the gate look inviting and soothing to the eye. This gate was one of several installed at the Ferrari Drive property and specifically made to resonate the garage door which we also designed and built. In the end, the client gave their home a facelift without the million dollar budget. We specialize in custom designed and crafted garage doors, gates and shutters that liven up the curb appeal of any home. We are certainly not the cheapest but we are the best in quality and design innovation!

Double door entry way with a metal and glass gate followed by mahogany french doors. Reclaimed French roof tiles were used to construct the flooring. The stairs made of Jerusalem stone wrap around a French crystal chandelier.
Find the right local pro for your project

Creating a new formal entry was one of the key elements of this project.
Architect: The Warner Group.
Photographer: Kelly Teich
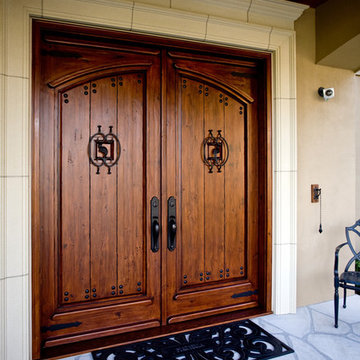
Safe and secure. When someone is at the door, the camera image appears automatically on every Control4 touch screen in the home. The homeowners can also turn on any television in the home to tilt and zoom any camera on the property. When a guest rings the doorbell, the homeowners hear it easily throughout the house speaker system.
14,674 Mediterranean Foyer Design Photos
1

