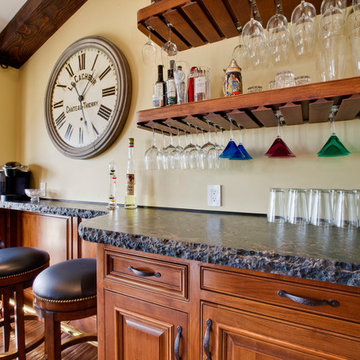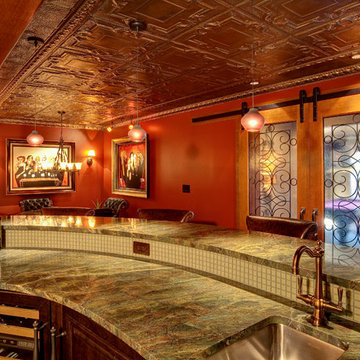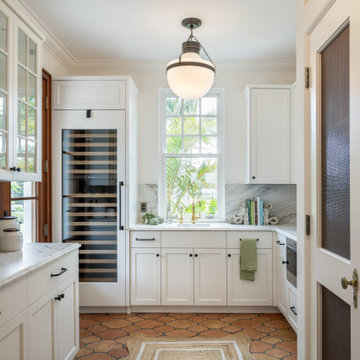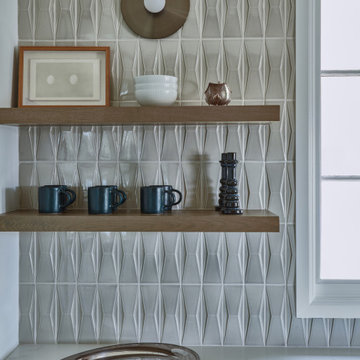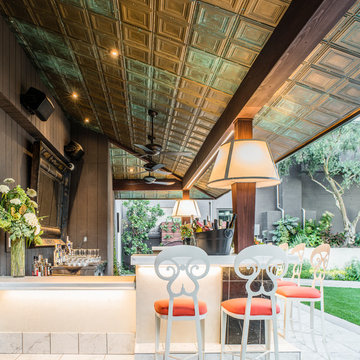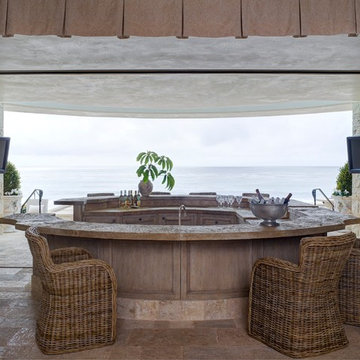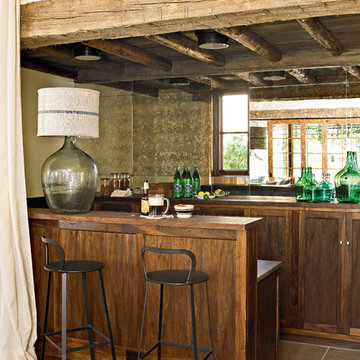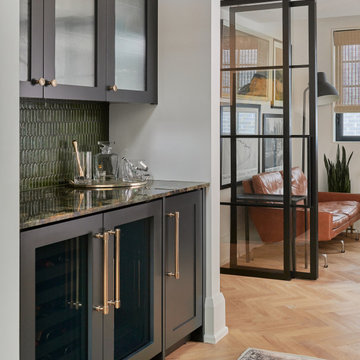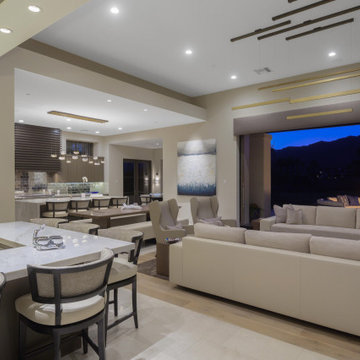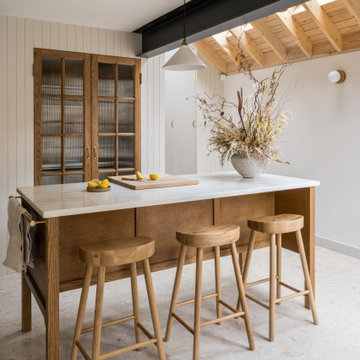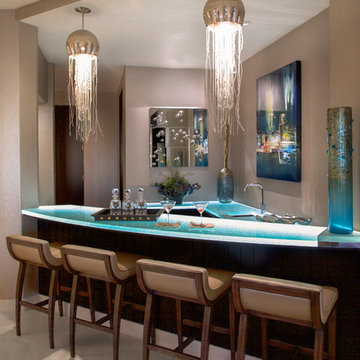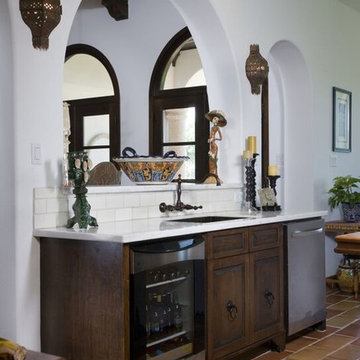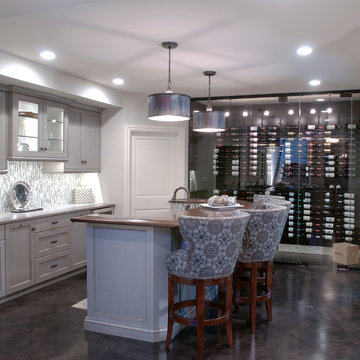2,017 Mediterranean Home Bar Design Photos
Find the right local pro for your project
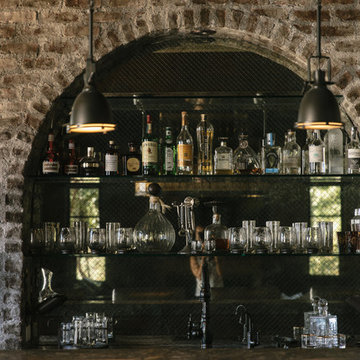
Mediterranean Home designed by Burdge and Associates Architects in Malibu, CA.
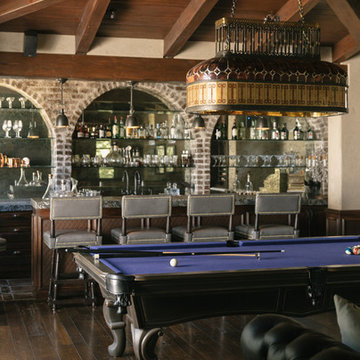
Mediterranean Home designed by Burdge and Associates Architects in Malibu, CA.
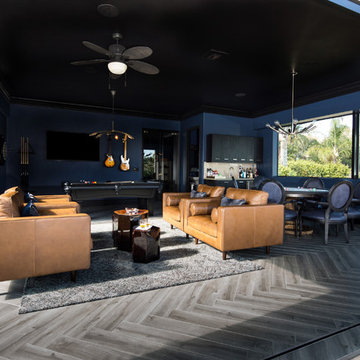
Lori Dennis Interior Design
SoCal Contractor Construction
Erika Bierman Photography
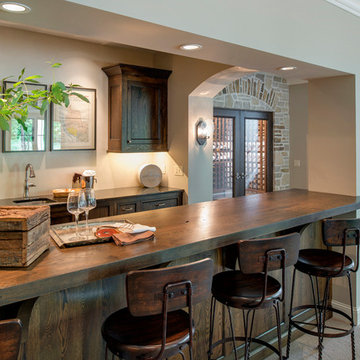
Builder: Nor-Son
Architect: Eskuche Design
Interior Design: Vivid Interior
Photography: Spacecrafting
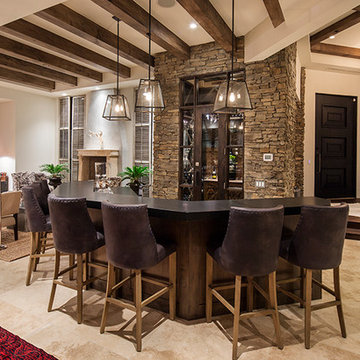
The breathtaking panoramic views from this Desert Mountain property inspired the owners and architect to take full advantage of indoor-outdoor living. Glass walls and retractable door systems allow you to enjoy the expansive desert and cityscape views from every room. The rustic blend of stone and organic materials seamlessly blend inside and out.

The perfect design for a growing family, the innovative Ennerdale combines the best of a many classic architectural styles for an appealing and updated transitional design. The exterior features a European influence, with rounded and abundant windows, a stone and stucco façade and interesting roof lines. Inside, a spacious floor plan accommodates modern family living, with a main level that boasts almost 3,000 square feet of space, including a large hearth/living room, a dining room and kitchen with convenient walk-in pantry. Also featured is an instrument/music room, a work room, a spacious master bedroom suite with bath and an adjacent cozy nursery for the smallest members of the family.
The additional bedrooms are located on the almost 1,200-square-foot upper level each feature a bath and are adjacent to a large multi-purpose loft that could be used for additional sleeping or a craft room or fun-filled playroom. Even more space – 1,800 square feet, to be exact – waits on the lower level, where an inviting family room with an optional tray ceiling is the perfect place for game or movie night. Other features include an exercise room to help you stay in shape, a wine cellar, storage area and convenient guest bedroom and bath.
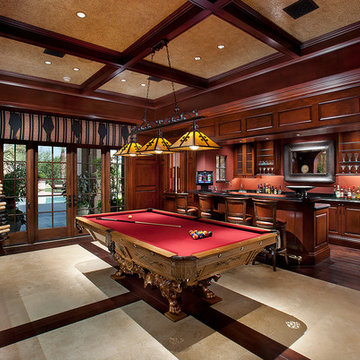
The billiard room is the perfect entertainment area. Serve cold drinks from the full bar while watching your favorite sporting event on the flat screen television. Then watch the stars come out with the fiber optic "starry sky" ceilings. Bright French doors provide natural light to the room and complete this elegant entertainment space.
2,017 Mediterranean Home Bar Design Photos
6
