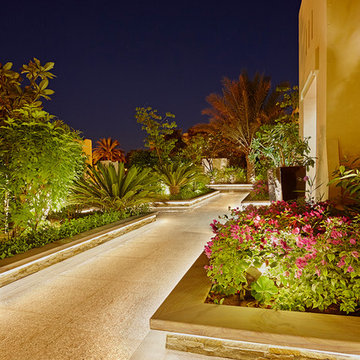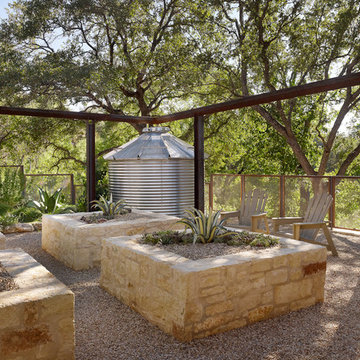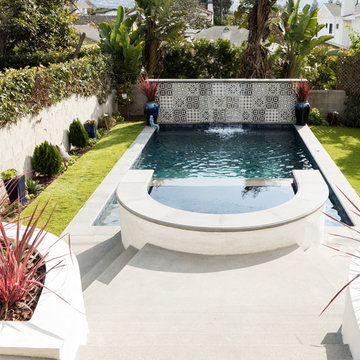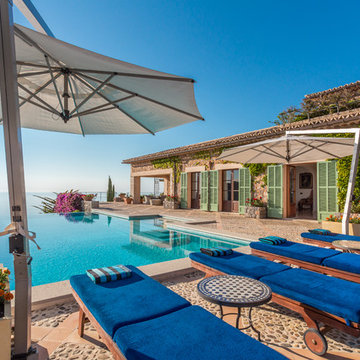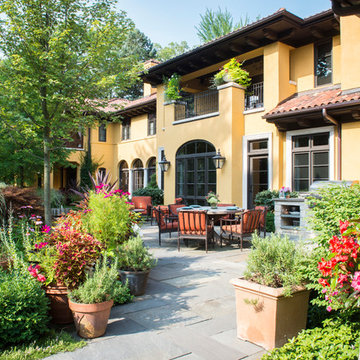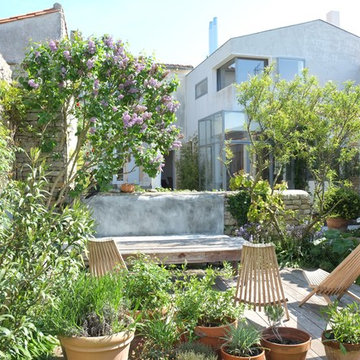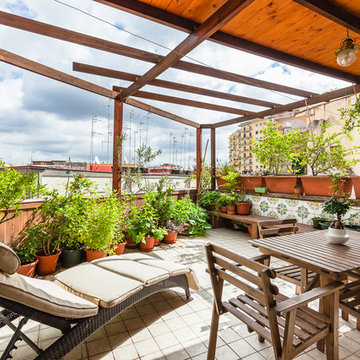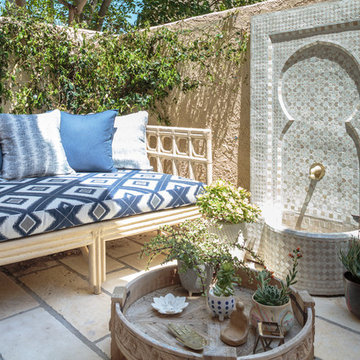12 Mediterranean Home Design Photos
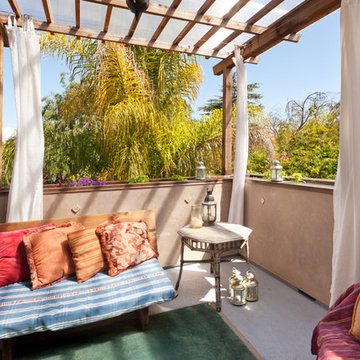
Down-to-studs remodel and second floor addition. The original house was a simple plain ranch house with a layout that didn’t function well for the family. We changed the house to a contemporary Mediterranean with an eclectic mix of details. Space was limited by City Planning requirements so an important aspect of the design was to optimize every bit of space, both inside and outside. The living space extends out to functional places in the back and front yards: a private shaded back yard and a sunny seating area in the front yard off the kitchen where neighbors can easily mingle with the family. A Japanese bath off the master bedroom upstairs overlooks a private roof deck which is screened from neighbors’ views by a trellis with plants growing from planter boxes and with lanterns hanging from a trellis above.
Photography by Kurt Manley.
https://saikleyarchitects.com/portfolio/modern-mediterranean/
Find the right local pro for your project
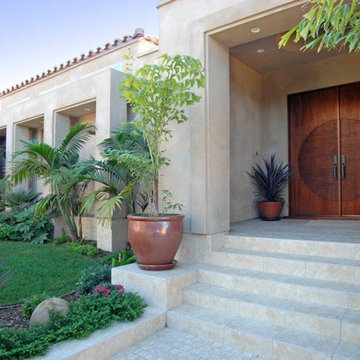
Spectacular contemporary estate home in the prestigious country club neighborhood. A true treasure! 4Bed plus/5Bath plus,3 car garage, brazilian cherry wood flooring, chef's kitchen featuring top-of-the line stainless appliances, a large island with granite countertops. The kitchen open to dining and family room to an amazing ocean view!! Property sold as is condition.
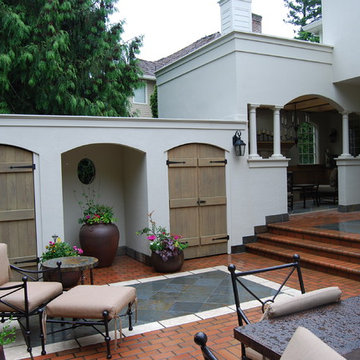
This back terrace has everything to enjoy living outdoors... ample space for seating and dining, storage closets, and an enclosed kitchen.
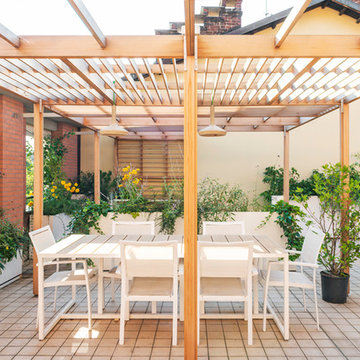
TERRAZZA PRIVATA | TORINO
Realizzato, luglio 2017
Progetto: Elena Carmagnani (Studio999 – OrtiAlti) e Marta Carraro
Cliente: Privato
Dimensione: 120 m²
Fotografie: Fabrizio Esposito
In corrispondenza della porta-finestra di accesso al terrazzo è stata creata un’ampia pergola, che ospita il tavolo da pranzo, composta da moduli in legno di cedro realizzati con lamelle più o meno fitte, a creare giochi di luce e ombre. La pergola prosegue fino al muro perimetrale a coprire un’area destinata alla zona cucina.
A ridosso del muro della casa è stata realizzata una pedana in legno che ospita il solarium e la sauna finlandese.
Gli spazi sono delimitati da fioriere, realizzate su misura, in acciaio verniciato bianco.
La vegetazione privilegia fioriture sui toni del giallo e del viola che si susseguono durante l’anno.
12 Mediterranean Home Design Photos
1



















