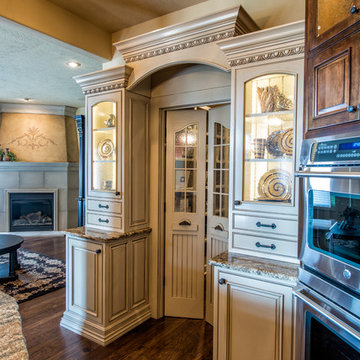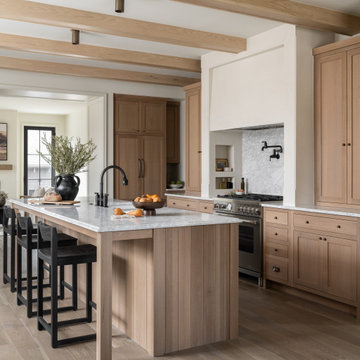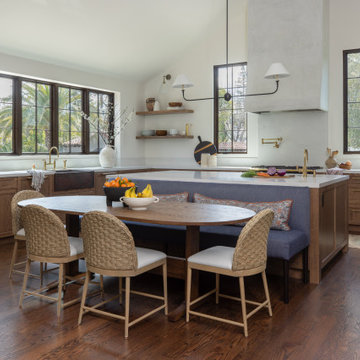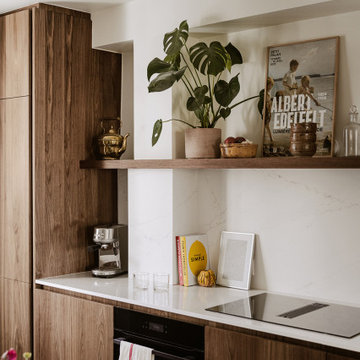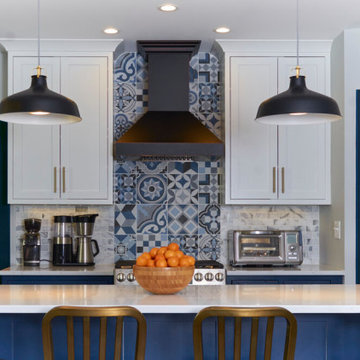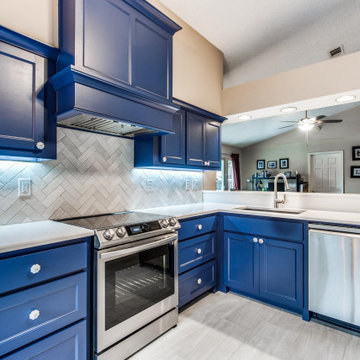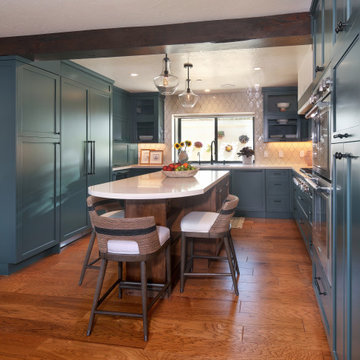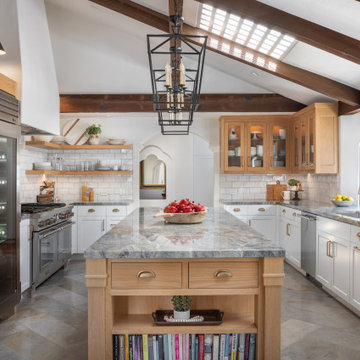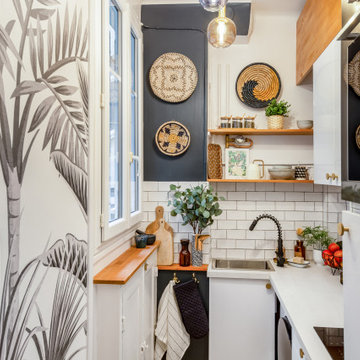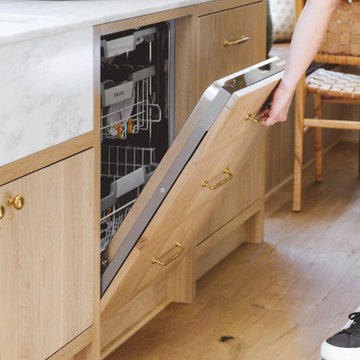42,090 Mediterranean Kitchen Design Photos
Sort by:Popular Today
81 - 100 of 42,090 photos
Item 1 of 2
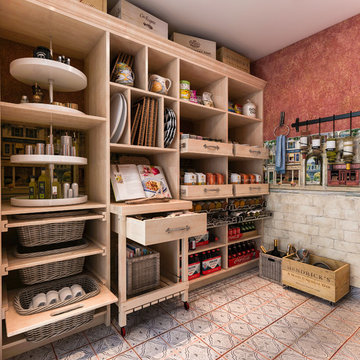
Food storage has never been more attractive. This maple wood pantry features
pull out baskets, turntable spice storage and wine racks. An organized storage solution for pantry items, this custom built pantry provides easy access for often used kitchen and food items.
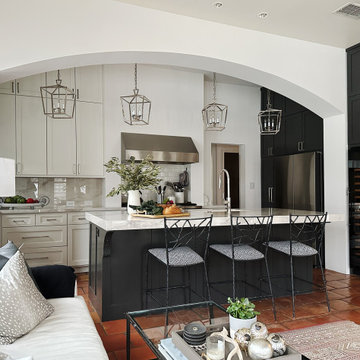
Painting this kitchen's cabinets in Sherwin Williams "Alabaster" (for the range wall cabinets) and Benjamin Moore "Iron One" (for the fridge wall and island) completely transformed this space.

The Modern Spanish kitchen offers a space for a young family to enjoy. Equipped with a modern island, white cabinets, a white plaster hood, beige Spanish tile floors and clean details.
Find the right local pro for your project
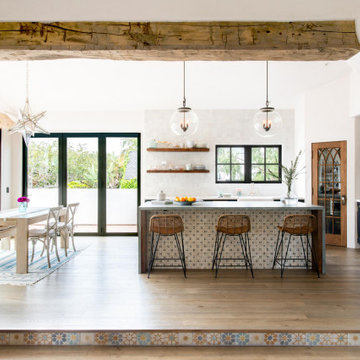
The 1,750-square foot Manhattan Beach bungalow is home to two humans and three dogs. Originally built in 1929, the bungalow had undergone various renovations that convoluted its original Moorish style. We gutted the home and completely updated both the interior and exterior. We opened the floor plan, rebuilt the ceiling with reclaimed hand-hewn oak beams and created hand-troweled plaster walls that mimicked the construction and look of the original walls. We also rebuilt the living room fireplace by hand, brick-by-brick, and replaced the generic roof tiles with antique handmade clay tiles.
We returned much of this 3-bed, 2-bath home to a more authentic aesthetic, while adding modern touches of luxury, like radiant-heated floors, bi-fold doors that open from the kitchen/dining area to a large deck, and a custom steam shower, with Moroccan-inspired tile and an antique mirror. The end result is evocative luxury in a compact space.

The view from the dining room. We looked at several options to make this relatively tight space both functional and spacious. The wife, who is a chef and meticulously organized, had this to say about 3 Lights Design's attention to detail, "I'm so impressed how you heard all the little silly things I was saying and got it into a picture!!!" For us, the "silly little things" are everything. That's how the project's name was born. All photos by Thomas Kuoh Photography.
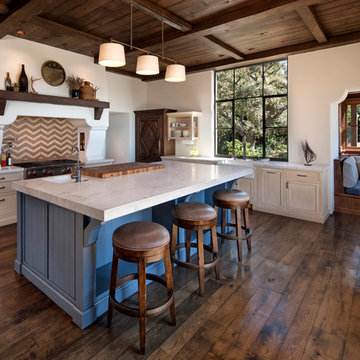
Situated on a 3.5 acre, oak-studded ridge atop Santa Barbara's Riviera, the Greene Compound is a 6,500 square foot custom residence with guest house and pool capturing spectacular views of the City, Coastal Islands to the south, and La Cumbre peak to the north. Carefully sited to kiss the tips of many existing large oaks, the home is rustic Mediterranean in style which blends integral color plaster walls with Santa Barbara sandstone and cedar board and batt.
Landscape Architect Lane Goodkind restored the native grass meadow and added a stream bio-swale which complements the rural setting. 20' mahogany, pocketing sliding doors maximize the indoor / outdoor Santa Barbara lifestyle by opening the living spaces to the pool and island view beyond. A monumental exterior fireplace and camp-style margarita bar add to this romantic living. Discreetly buried in the mission tile roof, solar panels help to offset the home's overall energy consumption. Truly an amazing and unique property, the Greene Residence blends in beautifully with the pastoral setting of the ridge while complementing and enhancing this Riviera neighborhood.
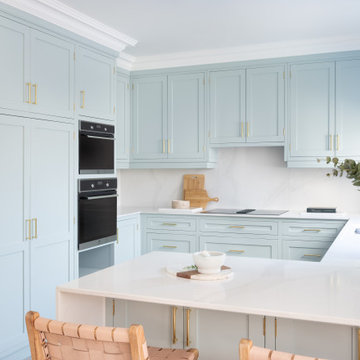
Newly built townhouse set in beautiful Killarney Co. Kerry. The client's brief was to create an interior that felt light and tranquil throughout the year. While offering separate zones to chill and relax, especially in their open-plan Kitchen Living Dining area. This was to be completed without adding clear divisions to the interior.
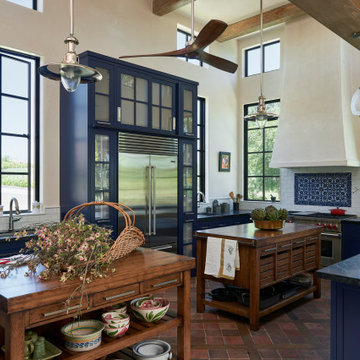
Interior Design by Hélène Aumont
Photographed by Dominique Vorillon Photography

A view of the kitchen showing the white plaster hood, blue ceramic tile backsplash, marble countertops, white cabinets and a large kitchen island equipped with four bar seats.
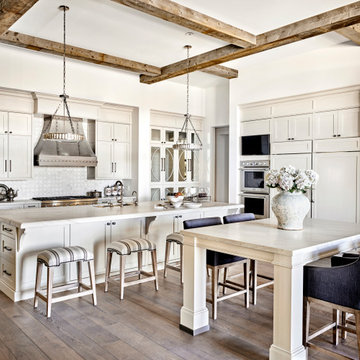
This kitchen has all the amenities any chef could want. Interior designer Michele Lundstedt worked with a local artist on the pewter range hood to offset the rustic wood beam ceiling and pewter pendants.
Project Details // Sublime Sanctuary
Upper Canyon, Silverleaf Golf Club
Scottsdale, Arizona
Architecture: Drewett Works
Builder: American First Builders
Interior Designer: Michele Lundstedt
Landscape architecture: Greey | Pickett
Photography: Werner Segarra
https://www.drewettworks.com/sublime-sanctuary/
42,090 Mediterranean Kitchen Design Photos
5
