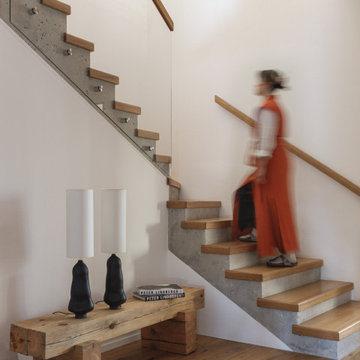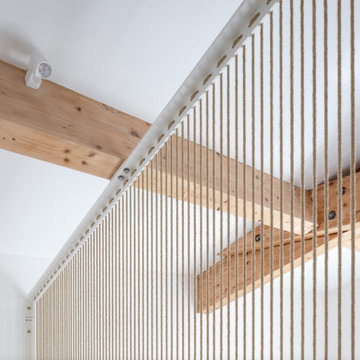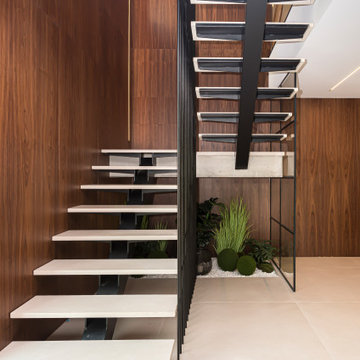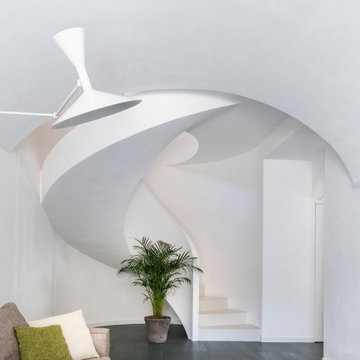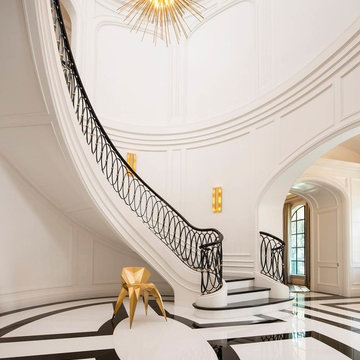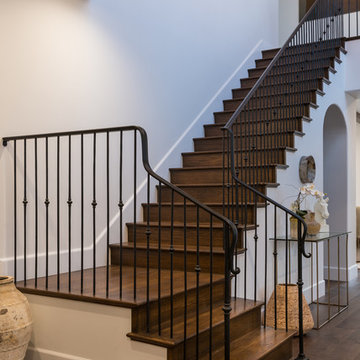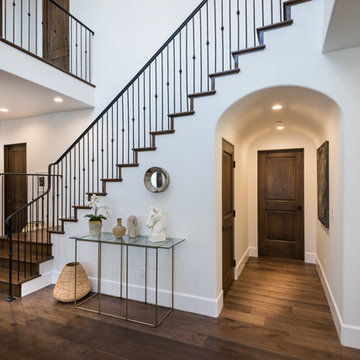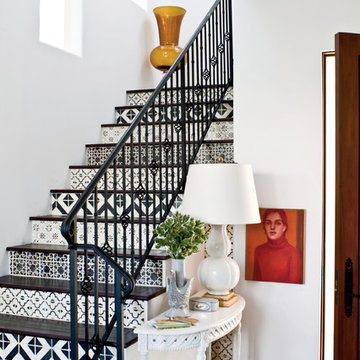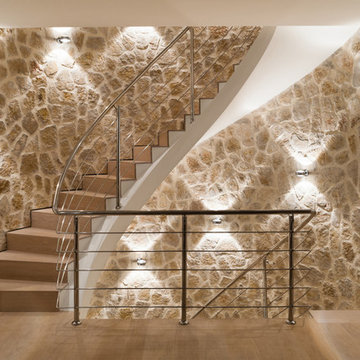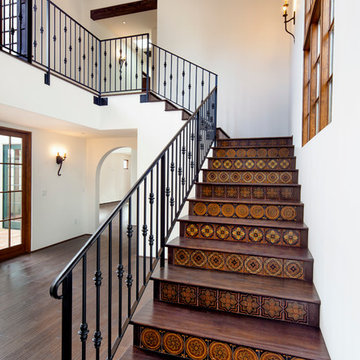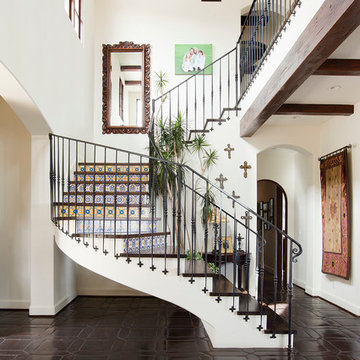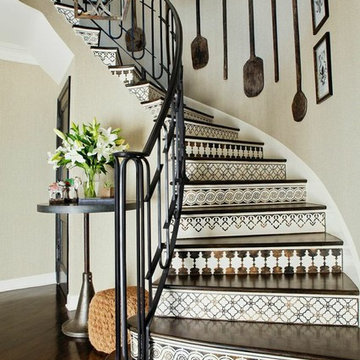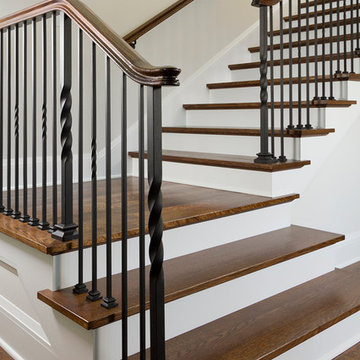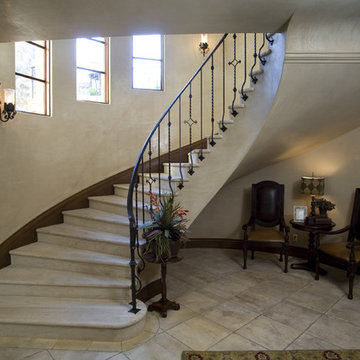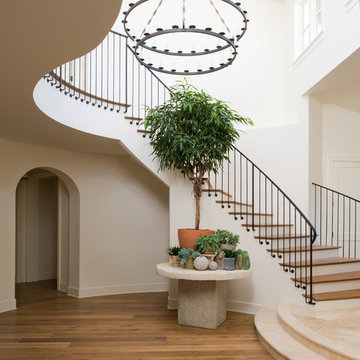11,487 Mediterranean Staircase Design Photos
Sort by:Popular Today
1 - 20 of 11,487 photos
Item 1 of 2
Find the right local pro for your project
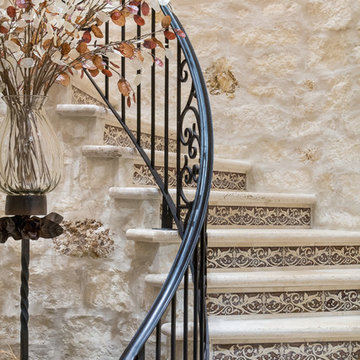
Staircase Waterfront Texas Tuscan Villa by Zbranek and Holt Custom Homes, Austin and Horseshoe Bay Custom Home Builders
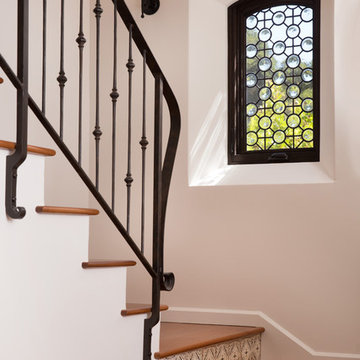
Leaded glass window provides light and architectural detail to staircase with wrought iron railing. Hardwood stairs use tile risers.
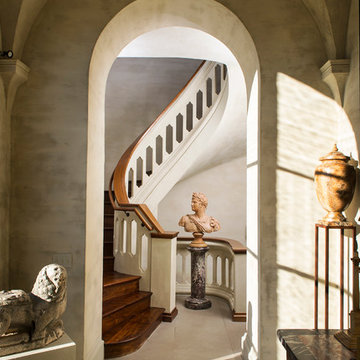
The main entry hall is a magnificent space with a groin-vaulted ceiling that opens onto the library, living room and stair hall. Tuscan Villa-inspired home in Nashville | Architect: Brian O’Keefe Architect, P.C. | Interior Designer: Mary Spalding | Photographer: Alan Clark

An used closet under the stairs is transformed into a beautiful and functional chilled wine cellar with a new wrought iron railing for the stairs to tie it all together. Travertine slabs replace carpet on the stairs.
LED lights are installed in the wine cellar for additional ambient lighting that gives the room a soft glow in the evening.
Photos by:
Ryan Wilson
11,487 Mediterranean Staircase Design Photos
1
